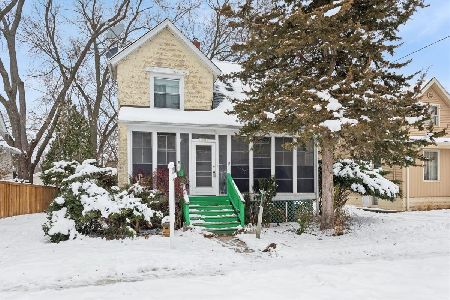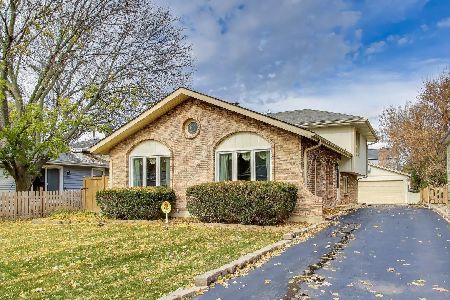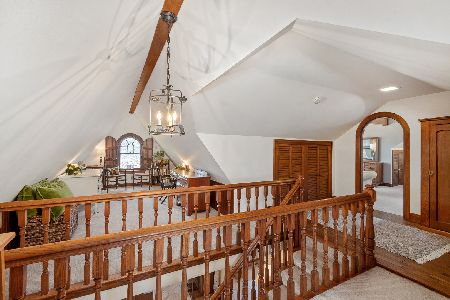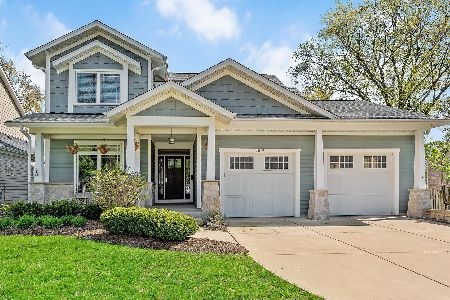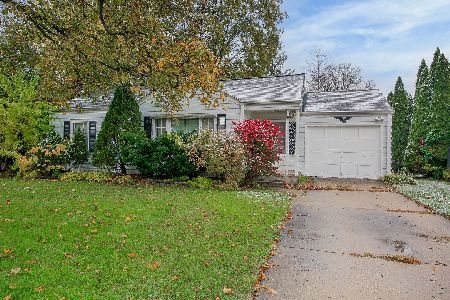801 Indiana Street, Wheaton, Illinois 60187
$690,000
|
Sold
|
|
| Status: | Closed |
| Sqft: | 3,175 |
| Cost/Sqft: | $225 |
| Beds: | 4 |
| Baths: | 5 |
| Year Built: | 2006 |
| Property Taxes: | $15,903 |
| Days On Market: | 3530 |
| Lot Size: | 0,25 |
Description
Ten year old custom craftsman style home in great north Wheaton neighborhood. Close to downtown, train (College Ave), and Lowell School. This 3,175 square foot house features 4 bedrooms (2nd floor) and 5 bathrooms. The first floor office has a closet & adjacent full bath that can function as a bedroom. Attached two car garage leads into a mudroom. Second floor laundry features front loading washer/dryer. Huge master suite with trey ceiling, walk in closet and master bath with separate tub and shower and double vanity. Second and third bedrooms share a Jack and Jill bathroom, each with walk-in closets. The forth bedroom has a private bathroom and a walk-in closet. Newly finished basement features an 11 ft. wet bar with custom cabinets, granite counters, wine fridge and kegerator. The basement also boasts a stone encased ventless gas fireplace for those cold nights. Surround sound system for entertaining. A back-up generator provides peace of mind knowing you are protected.
Property Specifics
| Single Family | |
| — | |
| Contemporary | |
| 2006 | |
| Full | |
| — | |
| No | |
| 0.25 |
| Du Page | |
| — | |
| 0 / Not Applicable | |
| None | |
| Public | |
| Public Sewer | |
| 09202080 | |
| 0516417025 |
Nearby Schools
| NAME: | DISTRICT: | DISTANCE: | |
|---|---|---|---|
|
Grade School
Lowell Elementary School |
200 | — | |
|
Middle School
Franklin Middle School |
200 | Not in DB | |
|
High School
Wheaton North High School |
200 | Not in DB | |
Property History
| DATE: | EVENT: | PRICE: | SOURCE: |
|---|---|---|---|
| 8 Jul, 2016 | Sold | $690,000 | MRED MLS |
| 26 May, 2016 | Under contract | $714,900 | MRED MLS |
| — | Last price change | $719,900 | MRED MLS |
| 21 Apr, 2016 | Listed for sale | $724,900 | MRED MLS |
Room Specifics
Total Bedrooms: 4
Bedrooms Above Ground: 4
Bedrooms Below Ground: 0
Dimensions: —
Floor Type: Carpet
Dimensions: —
Floor Type: Carpet
Dimensions: —
Floor Type: Carpet
Full Bathrooms: 5
Bathroom Amenities: Whirlpool,Separate Shower,Double Sink
Bathroom in Basement: 1
Rooms: Den,Eating Area
Basement Description: Partially Finished
Other Specifics
| 2 | |
| Concrete Perimeter | |
| — | |
| Deck, Porch | |
| Fenced Yard | |
| 60X160 | |
| Full,Unfinished | |
| Full | |
| Bar-Dry, Bar-Wet, Hardwood Floors, In-Law Arrangement, Second Floor Laundry, First Floor Full Bath | |
| Double Oven, Microwave, Dishwasher, Refrigerator, Bar Fridge, Washer, Dryer, Disposal, Stainless Steel Appliance(s), Wine Refrigerator | |
| Not in DB | |
| — | |
| — | |
| — | |
| Double Sided, Wood Burning, Ventless |
Tax History
| Year | Property Taxes |
|---|---|
| 2016 | $15,903 |
Contact Agent
Nearby Similar Homes
Nearby Sold Comparables
Contact Agent
Listing Provided By
ForSalebyOwner.com Referral Services, LLC


