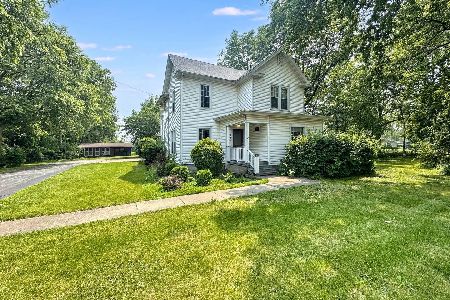801 Lawrence Way, Pontiac, Illinois 61764
$165,000
|
Sold
|
|
| Status: | Closed |
| Sqft: | 1,536 |
| Cost/Sqft: | $111 |
| Beds: | 3 |
| Baths: | 2 |
| Year Built: | 2004 |
| Property Taxes: | $4,283 |
| Days On Market: | 2152 |
| Lot Size: | 0,23 |
Description
Very nice ranch home on Lawrence Way offers 3 BR's, 2 full baths, great open concept Livingroom, Kitchen and Dining area. Large Livingroom has a gas fireplace. Eat-in Kitchen features tile back-splash, breakfast bar, table space and all appliances included. All Kitchen/Dining windows have energy efficient, cordless blinds installed in 2017. Master Bedroom suite has walk-in closet and full bath. All bedroom closets are oversized with shelving and lights. 2 car attached garage with attic storage above. Completely fenced back yard with storage shed, firepit, covered patio. More patio space and landscaping rock/boarder added in 2018! Poured, concrete foundation with a 3 ft crawlspace. Both toilets replaced in 2017. Washer 2016. This is a very well cared for home in a great neighborhood on west side of Pontiac!
Property Specifics
| Single Family | |
| — | |
| Ranch | |
| 2004 | |
| None | |
| — | |
| No | |
| 0.23 |
| Livingston | |
| — | |
| — / Not Applicable | |
| None | |
| Public | |
| Public Sewer | |
| 10650655 | |
| 151528131009 |
Nearby Schools
| NAME: | DISTRICT: | DISTANCE: | |
|---|---|---|---|
|
Middle School
Pontiac Junior High School |
429 | Not in DB | |
|
High School
Pontiac High School |
90 | Not in DB | |
Property History
| DATE: | EVENT: | PRICE: | SOURCE: |
|---|---|---|---|
| 20 Jun, 2007 | Sold | $162,000 | MRED MLS |
| 20 Jun, 2007 | Under contract | $165,900 | MRED MLS |
| 19 Apr, 2007 | Listed for sale | $165,900 | MRED MLS |
| 3 Jun, 2016 | Sold | $150,000 | MRED MLS |
| 6 May, 2016 | Under contract | $154,900 | MRED MLS |
| 31 Jul, 2015 | Listed for sale | $159,900 | MRED MLS |
| 13 Apr, 2020 | Sold | $165,000 | MRED MLS |
| 6 Mar, 2020 | Under contract | $169,900 | MRED MLS |
| 28 Feb, 2020 | Listed for sale | $169,900 | MRED MLS |
Room Specifics
Total Bedrooms: 3
Bedrooms Above Ground: 3
Bedrooms Below Ground: 0
Dimensions: —
Floor Type: Wood Laminate
Dimensions: —
Floor Type: Wood Laminate
Full Bathrooms: 2
Bathroom Amenities: —
Bathroom in Basement: 0
Rooms: No additional rooms
Basement Description: Crawl
Other Specifics
| 2.5 | |
| Concrete Perimeter | |
| Concrete | |
| Patio, Porch, Fire Pit | |
| Cul-De-Sac,Fenced Yard | |
| 72 X 140 | |
| Unfinished | |
| Full | |
| Wood Laminate Floors, First Floor Bedroom, First Floor Laundry, First Floor Full Bath, Walk-In Closet(s) | |
| Range, Microwave, Dishwasher, Refrigerator, Washer, Dryer, Disposal | |
| Not in DB | |
| — | |
| — | |
| — | |
| Gas Log |
Tax History
| Year | Property Taxes |
|---|---|
| 2007 | $3,387 |
| 2016 | $4,296 |
| 2020 | $4,283 |
Contact Agent
Nearby Sold Comparables
Contact Agent
Listing Provided By
Panno Realty




