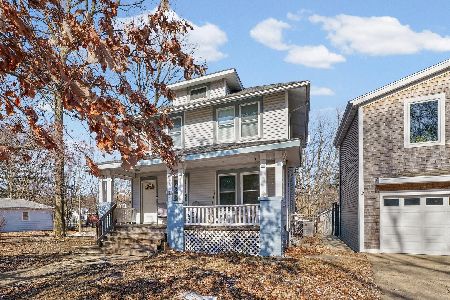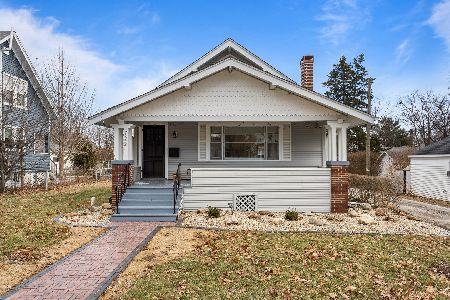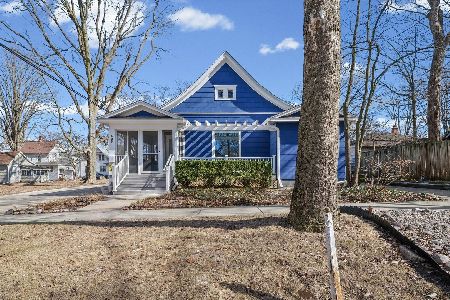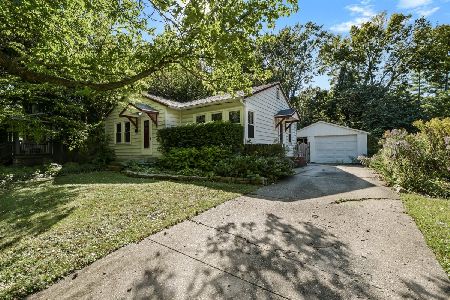801 Lynn Street, Champaign, Illinois 61820
$225,500
|
Sold
|
|
| Status: | Closed |
| Sqft: | 1,898 |
| Cost/Sqft: | $119 |
| Beds: | 4 |
| Baths: | 2 |
| Year Built: | 1913 |
| Property Taxes: | $4,777 |
| Days On Market: | 2218 |
| Lot Size: | 0,19 |
Description
Great Champaign Location on the Corner of Lynn and William Traditional Four Square 4br/1.5ba - 2 story home with a walk up attic (which is a blank slate for future expansions) and a full basement. Enjoy the tree lined street from the large screened porch. Well maintained home with original woodwork throughout surrounded by quality updates. New covered breezeway added for easy access to the house from the enclosed two car carport/garage that views the private gardening area with access to the large fenced backyard - perfect for pets and gardening! Kitchen has been updated with tall cabinets, corner sink, corian countertops, and stainless appliances. All of the ceilings throughout have been drywalled on the 1st and 2nd floors, and all windows replaced including new basement windows. The 2nd floor offers 4 bedrooms, a full bath, large linen closet and access to the walk up attic. Closet organizers and a large foyer closet are also unique to this age of home. The basement offers a large utility room and family room with a fireplace and bar. HVAC/HW Heater-2009. Roof-2009. 100AMP. 2 Fireplaces.
Property Specifics
| Single Family | |
| — | |
| American 4-Sq. | |
| 1913 | |
| Full | |
| — | |
| No | |
| 0.19 |
| Champaign | |
| Harris Place | |
| 0 / Not Applicable | |
| None | |
| Public | |
| Public Sewer | |
| 10593493 | |
| 432013180007 |
Nearby Schools
| NAME: | DISTRICT: | DISTANCE: | |
|---|---|---|---|
|
Grade School
Unit 4 Of Choice |
4 | — | |
|
Middle School
Champaign/middle Call Unit 4 351 |
4 | Not in DB | |
|
High School
Central High School |
4 | Not in DB | |
Property History
| DATE: | EVENT: | PRICE: | SOURCE: |
|---|---|---|---|
| 18 Jun, 2020 | Sold | $225,500 | MRED MLS |
| 12 May, 2020 | Under contract | $225,500 | MRED MLS |
| — | Last price change | $228,500 | MRED MLS |
| 3 Feb, 2020 | Listed for sale | $228,500 | MRED MLS |
Room Specifics
Total Bedrooms: 4
Bedrooms Above Ground: 4
Bedrooms Below Ground: 0
Dimensions: —
Floor Type: Hardwood
Dimensions: —
Floor Type: Hardwood
Dimensions: —
Floor Type: Hardwood
Full Bathrooms: 2
Bathroom Amenities: —
Bathroom in Basement: 0
Rooms: Eating Area,Enclosed Porch
Basement Description: Partially Finished
Other Specifics
| 2 | |
| — | |
| Concrete | |
| Porch, Porch Screened, Breezeway | |
| Corner Lot,Fenced Yard | |
| 56X148.75 | |
| Dormer,Interior Stair,Unfinished | |
| None | |
| Bar-Dry, Hardwood Floors | |
| Range, Microwave, Dishwasher, Refrigerator, Washer, Dryer, Range Hood | |
| Not in DB | |
| Sidewalks | |
| — | |
| — | |
| — |
Tax History
| Year | Property Taxes |
|---|---|
| 2020 | $4,777 |
Contact Agent
Nearby Similar Homes
Nearby Sold Comparables
Contact Agent
Listing Provided By
RE/MAX Choice










