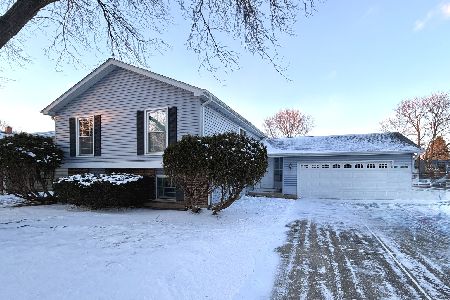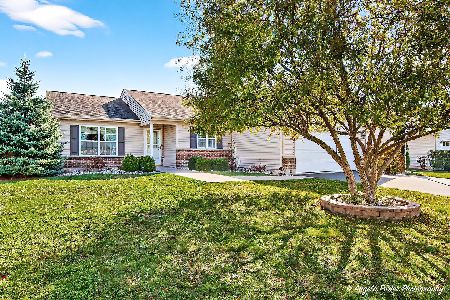801 Madison Avenue, Mchenry, Illinois 60050
$217,500
|
Sold
|
|
| Status: | Closed |
| Sqft: | 1,570 |
| Cost/Sqft: | $141 |
| Beds: | 2 |
| Baths: | 2 |
| Year Built: | 2019 |
| Property Taxes: | $0 |
| Days On Market: | 2437 |
| Lot Size: | 0,26 |
Description
The Jefferson model in Patriot Estates - a 55+ Active Adult Community. Model showin is Jefferson at base price; five ranch floor plans available from 1,200-1,970 SF. Approximately 5 months to build. Yearly dues include membership to Irish Prairie Rec Facility with indoor/outdoor pool/fully equipped exercise room/tennis courts, etc. Great location in McHenry and just north of Crystal Lake. Adjacent to the Prairie Bike Trail. 1 year home warranty! Visit our Franklin model/sales office at 807 Hanson Ave. open Wed-Sun, 11am-4pm!
Property Specifics
| Single Family | |
| — | |
| Ranch | |
| 2019 | |
| None | |
| JEFFERSON | |
| No | |
| 0.26 |
| Mc Henry | |
| Patriot Estates | |
| 500 / Annual | |
| Insurance,Other | |
| Public | |
| Public Sewer | |
| 10394892 | |
| 1404451001 |
Nearby Schools
| NAME: | DISTRICT: | DISTANCE: | |
|---|---|---|---|
|
Grade School
Riverwood Elementary School |
15 | — | |
|
Middle School
Parkland Middle School |
15 | Not in DB | |
|
High School
Mchenry High School-west Campus |
156 | Not in DB | |
Property History
| DATE: | EVENT: | PRICE: | SOURCE: |
|---|---|---|---|
| 1 May, 2020 | Sold | $217,500 | MRED MLS |
| 3 Apr, 2020 | Under contract | $222,000 | MRED MLS |
| — | Last price change | $218,500 | MRED MLS |
| 28 May, 2019 | Listed for sale | $218,500 | MRED MLS |
Room Specifics
Total Bedrooms: 2
Bedrooms Above Ground: 2
Bedrooms Below Ground: 0
Dimensions: —
Floor Type: Carpet
Full Bathrooms: 2
Bathroom Amenities: Separate Shower,Double Sink,Soaking Tub
Bathroom in Basement: 0
Rooms: Pantry
Basement Description: Crawl
Other Specifics
| 2 | |
| Concrete Perimeter | |
| Asphalt | |
| Patio, Storms/Screens | |
| Corner Lot | |
| 94X120X79X20X105 | |
| — | |
| Full | |
| Vaulted/Cathedral Ceilings, First Floor Bedroom, First Floor Laundry, First Floor Full Bath | |
| Range, Dishwasher, Disposal, Range Hood | |
| Not in DB | |
| Clubhouse, Pool, Tennis Court(s), Sidewalks, Street Lights, Street Paved | |
| — | |
| — | |
| — |
Tax History
| Year | Property Taxes |
|---|
Contact Agent
Nearby Sold Comparables
Contact Agent
Listing Provided By
Berkshire Hathaway HomeServices Starck Real Estate





