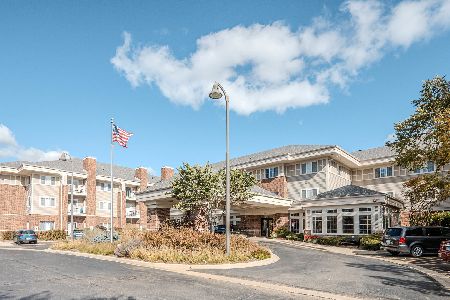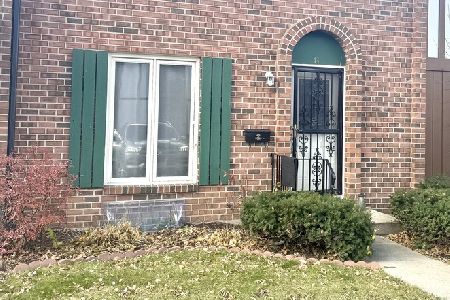801 Mclean Boulevard, Elgin, Illinois 60123
$45,000
|
Sold
|
|
| Status: | Closed |
| Sqft: | 750 |
| Cost/Sqft: | $67 |
| Beds: | 1 |
| Baths: | 1 |
| Year Built: | 2002 |
| Property Taxes: | $831 |
| Days On Market: | 2531 |
| Lot Size: | 0,00 |
Description
Att'n Seniors! Spacious l BR condo in 55+ community of The Greens of Elgin! This 2nd floor unit is conveniently located close to the elevator; fully applianced kitchen includes stove, fridge, microwave, disposal and dishwasher - washer/dryer in unit. Monthly assessments provides 20 dinner meals/mo., pays all utilities, provides cable+ TV, housekeeping twice/mo and linen changes weekly. In addition, residents receive 1/2 hour free maintenance/mo, extra storage in basement and many common areas incl library, community room, exercise room, beauty shop and chapel. Garages are available for additional charge - so much for the $$!
Property Specifics
| Condos/Townhomes | |
| 3 | |
| — | |
| 2002 | |
| Full | |
| — | |
| No | |
| — |
| Kane | |
| The Greens Of Elgin | |
| 975 / Monthly | |
| Heat,Air Conditioning,Water,Electricity,Insurance,Security,TV/Cable,Exercise Facilities,Exterior Maintenance,Lawn Care,Scavenger,Snow Removal,Other | |
| Public | |
| Public Sewer | |
| 10278152 | |
| 0610181034 |
Nearby Schools
| NAME: | DISTRICT: | DISTANCE: | |
|---|---|---|---|
|
Grade School
Creekside Elementary School |
46 | — | |
|
Middle School
Kimball Middle School |
46 | Not in DB | |
|
High School
Larkin High School |
46 | Not in DB | |
Property History
| DATE: | EVENT: | PRICE: | SOURCE: |
|---|---|---|---|
| 15 May, 2015 | Sold | $20,000 | MRED MLS |
| 21 Mar, 2015 | Under contract | $25,000 | MRED MLS |
| 14 Dec, 2014 | Listed for sale | $25,000 | MRED MLS |
| 17 Jun, 2019 | Sold | $45,000 | MRED MLS |
| 28 May, 2019 | Under contract | $50,000 | MRED MLS |
| — | Last price change | $54,000 | MRED MLS |
| 20 Feb, 2019 | Listed for sale | $54,000 | MRED MLS |
Room Specifics
Total Bedrooms: 1
Bedrooms Above Ground: 1
Bedrooms Below Ground: 0
Dimensions: —
Floor Type: —
Dimensions: —
Floor Type: —
Full Bathrooms: 1
Bathroom Amenities: Separate Shower,Handicap Shower
Bathroom in Basement: 0
Rooms: No additional rooms
Basement Description: Unfinished
Other Specifics
| — | |
| Concrete Perimeter | |
| — | |
| Storms/Screens | |
| Common Grounds,Landscaped | |
| COMMON AREAS | |
| — | |
| None | |
| Elevator, Second Floor Laundry, Laundry Hook-Up in Unit, Storage | |
| Range, Microwave, Dishwasher, Refrigerator, Washer, Dryer, Disposal | |
| Not in DB | |
| — | |
| — | |
| Commissary, Elevator(s), Exercise Room, Storage, On Site Manager/Engineer, Party Room, Receiving Room | |
| — |
Tax History
| Year | Property Taxes |
|---|---|
| 2015 | $599 |
| 2019 | $831 |
Contact Agent
Nearby Similar Homes
Nearby Sold Comparables
Contact Agent
Listing Provided By
Berkshire Hathaway HomeServices Starck Real Estate








