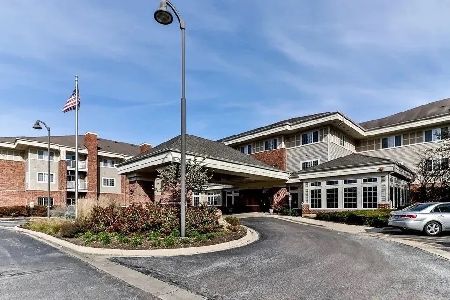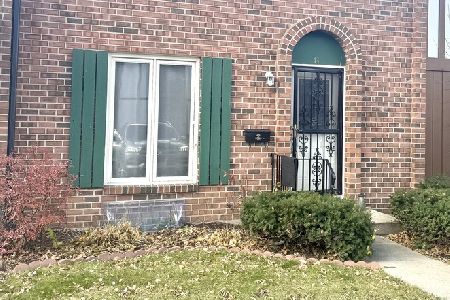801 Mclean Boulevard, Elgin, Illinois 60123
$130,000
|
Sold
|
|
| Status: | Closed |
| Sqft: | 1,600 |
| Cost/Sqft: | $94 |
| Beds: | 3 |
| Baths: | 3 |
| Year Built: | 2002 |
| Property Taxes: | $3,349 |
| Days On Market: | 6142 |
| Lot Size: | 0,00 |
Description
2 COMBINED UNITS FOR THE PRICE OF 1!! GREAT CARETAKER SETUP! CONVENIENT 1ST FLR UNIT! SPAC LR W/SLDR 2 PRIVATE PATIO! BRIGHT KTCHN W/OAK CABS! SEP DINING AREA W/BLT-N CABS & SLDR 2 PATIO! 3 SPAC BDRMS! MONTHLY ASSESSMENT INCLUDES 20 MEALS PER MONTH, VAN FOR TRANSPORTATION, HOUSEKEEPING & ALL UTILITIES!
Property Specifics
| Condos/Townhomes | |
| — | |
| — | |
| 2002 | |
| Full | |
| — | |
| No | |
| — |
| Kane | |
| The Greens Of Elgin | |
| 2056 / — | |
| Heat,Air Conditioning,Water,Electricity,Gas,Insurance,Security,TV/Cable,Exterior Maintenance,Lawn Care,Scavenger,Snow Removal,Other | |
| Public | |
| Public Sewer | |
| 07177846 | |
| 0610181070 |
Property History
| DATE: | EVENT: | PRICE: | SOURCE: |
|---|---|---|---|
| 3 Dec, 2009 | Sold | $130,000 | MRED MLS |
| 12 Nov, 2009 | Under contract | $149,900 | MRED MLS |
| — | Last price change | $184,900 | MRED MLS |
| 2 Apr, 2009 | Listed for sale | $184,900 | MRED MLS |
| 20 Jun, 2019 | Sold | $80,000 | MRED MLS |
| 5 Jun, 2019 | Under contract | $90,000 | MRED MLS |
| — | Last price change | $115,000 | MRED MLS |
| 9 May, 2019 | Listed for sale | $115,000 | MRED MLS |
| 22 May, 2023 | Sold | $60,000 | MRED MLS |
| 8 May, 2023 | Under contract | $60,000 | MRED MLS |
| 5 May, 2023 | Listed for sale | $60,000 | MRED MLS |
Room Specifics
Total Bedrooms: 3
Bedrooms Above Ground: 3
Bedrooms Below Ground: 0
Dimensions: —
Floor Type: Carpet
Dimensions: —
Floor Type: Carpet
Full Bathrooms: 3
Bathroom Amenities: Separate Shower,Handicap Shower
Bathroom in Basement: 0
Rooms: Kitchen,Breakfast Room,Den,Sitting Room,Utility Room-1st Floor
Basement Description: —
Other Specifics
| — | |
| Concrete Perimeter | |
| — | |
| Balcony, Patio, Storms/Screens | |
| Common Grounds,Landscaped | |
| COMMON | |
| — | |
| Full | |
| Elevator, First Floor Bedroom, In-Law Arrangement, Laundry Hook-Up in Unit, Storage | |
| Range, Microwave, Dishwasher, Refrigerator, Washer, Dryer | |
| Not in DB | |
| — | |
| — | |
| Commissary, Elevator(s), Exercise Room, Storage, On Site Manager/Engineer, Party Room, Receiving Room, Security Door Lock(s), Service Elevator(s) | |
| — |
Tax History
| Year | Property Taxes |
|---|---|
| 2009 | $3,349 |
| 2019 | $1,274 |
| 2023 | $405 |
Contact Agent
Nearby Similar Homes
Nearby Sold Comparables
Contact Agent
Listing Provided By
RE/MAX Horizon










