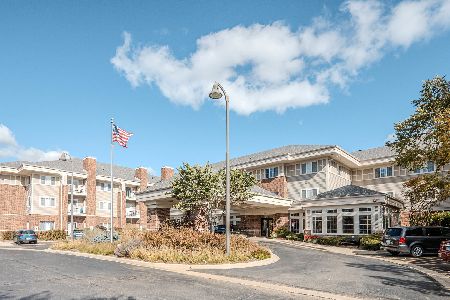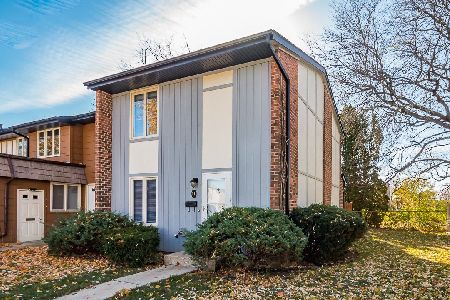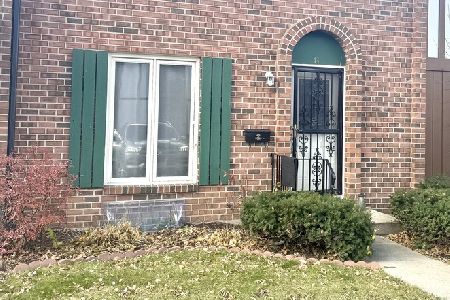801 Mclean Boulevard, Elgin, Illinois 60123
$80,000
|
Sold
|
|
| Status: | Closed |
| Sqft: | 975 |
| Cost/Sqft: | $87 |
| Beds: | 2 |
| Baths: | 2 |
| Year Built: | 2003 |
| Property Taxes: | $1,958 |
| Days On Market: | 4953 |
| Lot Size: | 0,00 |
Description
Senior community for residents 55+ Great price on this premium corner two bedroom, two bath unit. Perfect location w/southern exposure, serene wooded & creek views! Assm't includes 20 meals/mo, housekeeping every two weeks, weekly linen changes, maintenance, some transportation, paid utilities, basic cable TV, 24 hr emergency call system, fitness & wellness programs & planned social activities. Move in condition!
Property Specifics
| Condos/Townhomes | |
| 3 | |
| — | |
| 2003 | |
| None | |
| 2 BR, 2 BA | |
| No | |
| — |
| Kane | |
| The Greens Of Elgin | |
| 1279 / Monthly | |
| Heat,Air Conditioning,Water,Electricity,Gas,Insurance,TV/Cable,Exterior Maintenance,Lawn Care,Scavenger,Snow Removal,Other | |
| Public | |
| Public Sewer | |
| 08072523 | |
| 0610181088 |
Property History
| DATE: | EVENT: | PRICE: | SOURCE: |
|---|---|---|---|
| 10 Apr, 2009 | Sold | $105,000 | MRED MLS |
| 21 Mar, 2009 | Under contract | $145,000 | MRED MLS |
| 20 Feb, 2009 | Listed for sale | $145,000 | MRED MLS |
| 28 Nov, 2012 | Sold | $80,000 | MRED MLS |
| 25 Oct, 2012 | Under contract | $84,900 | MRED MLS |
| — | Last price change | $89,900 | MRED MLS |
| 21 May, 2012 | Listed for sale | $92,500 | MRED MLS |
| 15 Apr, 2015 | Sold | $32,500 | MRED MLS |
| 28 Feb, 2015 | Under contract | $34,900 | MRED MLS |
| — | Last price change | $39,900 | MRED MLS |
| 16 May, 2014 | Listed for sale | $69,900 | MRED MLS |
| 30 Dec, 2016 | Sold | $52,000 | MRED MLS |
| 1 Nov, 2016 | Under contract | $52,900 | MRED MLS |
| 17 Oct, 2016 | Listed for sale | $52,900 | MRED MLS |
| 13 Apr, 2018 | Sold | $67,000 | MRED MLS |
| 17 Feb, 2018 | Under contract | $67,000 | MRED MLS |
| 17 Feb, 2018 | Listed for sale | $67,000 | MRED MLS |
Room Specifics
Total Bedrooms: 2
Bedrooms Above Ground: 2
Bedrooms Below Ground: 0
Dimensions: —
Floor Type: Carpet
Full Bathrooms: 2
Bathroom Amenities: Handicap Shower
Bathroom in Basement: —
Rooms: No additional rooms
Basement Description: None
Other Specifics
| — | |
| Concrete Perimeter | |
| Asphalt,Circular | |
| — | |
| Landscaped,Wooded,Rear of Lot | |
| COMMON GROUNDS | |
| — | |
| Full | |
| Elevator, Laundry Hook-Up in Unit | |
| Range, Dishwasher, Refrigerator, Washer, Dryer | |
| Not in DB | |
| — | |
| — | |
| Commissary, Elevator(s), Exercise Room, Storage, On Site Manager/Engineer, Party Room, Receiving Room, Security Door Lock(s), Service Elevator(s) | |
| — |
Tax History
| Year | Property Taxes |
|---|---|
| 2009 | $3,744 |
| 2012 | $1,958 |
| 2015 | $1,435 |
| 2016 | $524 |
| 2018 | $584 |
Contact Agent
Nearby Similar Homes
Nearby Sold Comparables
Contact Agent
Listing Provided By
RE/MAX Horizon








