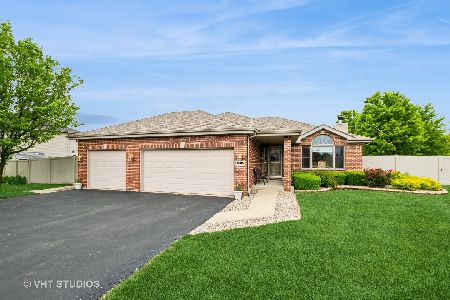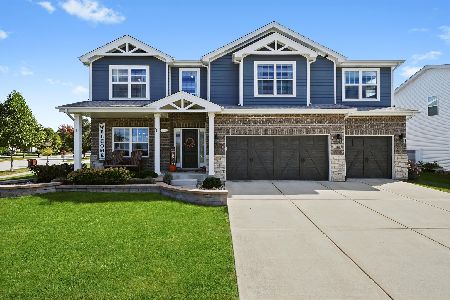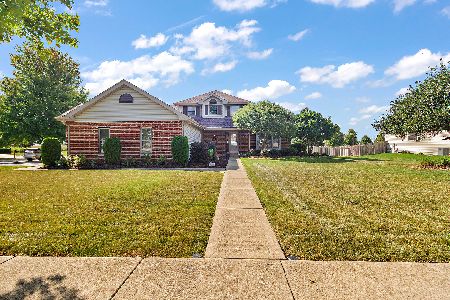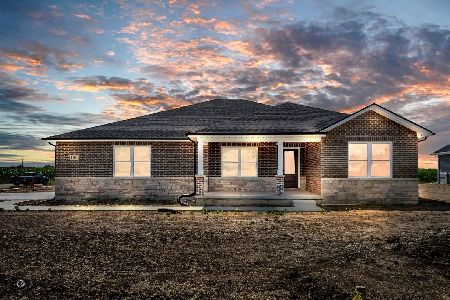801 Merganser Lane, Peotone, Illinois 60468
$338,000
|
Sold
|
|
| Status: | Closed |
| Sqft: | 2,800 |
| Cost/Sqft: | $125 |
| Beds: | 4 |
| Baths: | 4 |
| Year Built: | 1997 |
| Property Taxes: | $7,365 |
| Days On Market: | 2654 |
| Lot Size: | 0,32 |
Description
Your Family will enjoy this Amazing 2 story Family Home, Custom Kitchen with Island and Family Room New Granite and Glass Back Splash...Hardwood Cabinets, Fantastic Hardwood Floors. Vaulted Ceilings throughout. Has Huge Master Suite Plenty of Closets and storage. Out back and enjoy entertain on your 60 x 25 paver patio 2017 with outdoor kitchen and waterfall... NEW ROOF 2017 Full Finished Basement adds addition 1300 ASQ of Finished Space along with full bath. High Ranking Peotone Schools.
Property Specifics
| Single Family | |
| — | |
| Contemporary | |
| 1997 | |
| Full | |
| — | |
| No | |
| 0.32 |
| Will | |
| Gull Landings | |
| 0 / Not Applicable | |
| None | |
| Public | |
| Public Sewer | |
| 10046206 | |
| 1720262020230000 |
Property History
| DATE: | EVENT: | PRICE: | SOURCE: |
|---|---|---|---|
| 22 Apr, 2008 | Sold | $357,500 | MRED MLS |
| 27 Feb, 2008 | Under contract | $374,900 | MRED MLS |
| 12 Feb, 2008 | Listed for sale | $374,900 | MRED MLS |
| 20 Nov, 2018 | Sold | $338,000 | MRED MLS |
| 30 Sep, 2018 | Under contract | $349,900 | MRED MLS |
| 9 Aug, 2018 | Listed for sale | $349,900 | MRED MLS |
Room Specifics
Total Bedrooms: 4
Bedrooms Above Ground: 4
Bedrooms Below Ground: 0
Dimensions: —
Floor Type: Carpet
Dimensions: —
Floor Type: Carpet
Dimensions: —
Floor Type: Carpet
Full Bathrooms: 4
Bathroom Amenities: Whirlpool,Double Sink
Bathroom in Basement: 1
Rooms: Recreation Room,Media Room,Foyer
Basement Description: Finished
Other Specifics
| 3 | |
| Concrete Perimeter | |
| Concrete | |
| Patio, Brick Paver Patio, Storms/Screens | |
| — | |
| 98 X 141 | |
| — | |
| Full | |
| Vaulted/Cathedral Ceilings, Hardwood Floors, First Floor Laundry | |
| — | |
| Not in DB | |
| — | |
| — | |
| — | |
| Gas Log |
Tax History
| Year | Property Taxes |
|---|---|
| 2008 | $6,399 |
| 2018 | $7,365 |
Contact Agent
Nearby Similar Homes
Nearby Sold Comparables
Contact Agent
Listing Provided By
RE/MAX Ultimate Professionals








