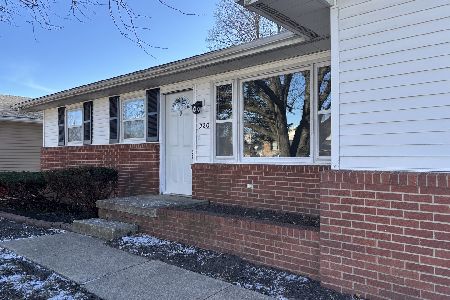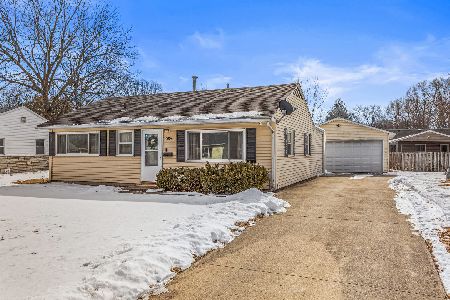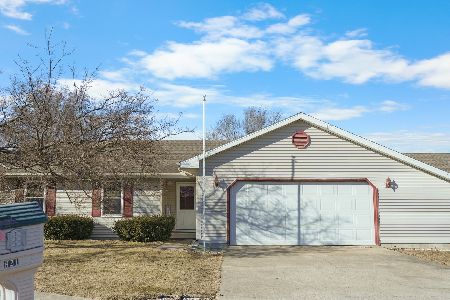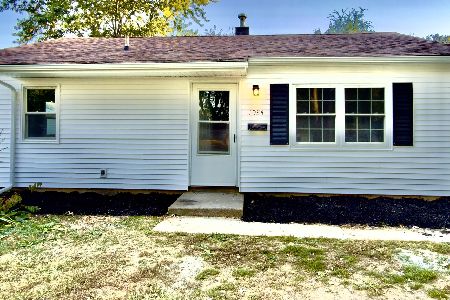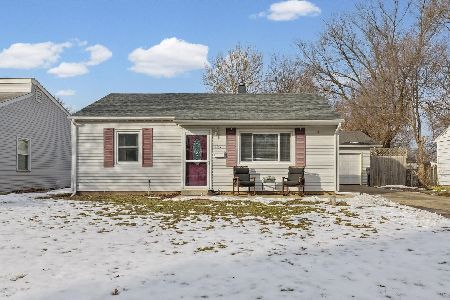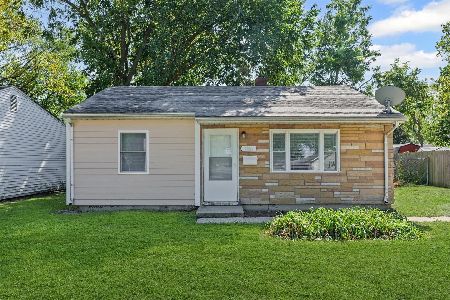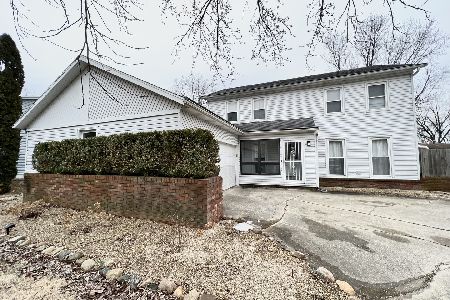801 Morningside Drive, Rantoul, Illinois 61866
$112,000
|
Sold
|
|
| Status: | Closed |
| Sqft: | 1,625 |
| Cost/Sqft: | $69 |
| Beds: | 3 |
| Baths: | 2 |
| Year Built: | — |
| Property Taxes: | $2,319 |
| Days On Market: | 2333 |
| Lot Size: | 0,20 |
Description
Immaculate. Spotless. This updated 3 BR 2 Full bath ranch will make you glad that you've waited! This is NOT a house...it's a home! Lovingly cared for and greatly enjoyed! Updates were done as you would have...top quality hardwood flooring, solid surface counters, ceramic tile back splash & replacement raised 6 panel doors. Both baths remodeled with high end selections & workmanship. Recent paint & carpet in current colors and decor. Newer kitchen appliances & high efficiency front load washer/dryer all included. Beautiful back yard is fenced. Mature trees and beautiful plantings. Step outside the sliding glass door off the family room to a quality, permanent 14 x 11 gazebo with steel roof pull screens is on concrete patio. Schedule your private showing today...Hurry, this is priced for a quick and clean cut sale for a lucky, pre-approved buyer!
Property Specifics
| Single Family | |
| — | |
| Ranch | |
| — | |
| None | |
| — | |
| No | |
| 0.2 |
| Champaign | |
| — | |
| — / Not Applicable | |
| None | |
| Public | |
| Public Sewer | |
| 10540520 | |
| 200335326008 |
Nearby Schools
| NAME: | DISTRICT: | DISTANCE: | |
|---|---|---|---|
|
Grade School
Rantoul Elementary School |
137 | — | |
|
Middle School
Rantoul Junior High School |
137 | Not in DB | |
|
High School
Rantoul High School |
193 | Not in DB | |
Property History
| DATE: | EVENT: | PRICE: | SOURCE: |
|---|---|---|---|
| 27 Dec, 2019 | Sold | $112,000 | MRED MLS |
| 24 Oct, 2019 | Under contract | $112,000 | MRED MLS |
| 11 Oct, 2019 | Listed for sale | $112,000 | MRED MLS |
Room Specifics
Total Bedrooms: 3
Bedrooms Above Ground: 3
Bedrooms Below Ground: 0
Dimensions: —
Floor Type: Carpet
Dimensions: —
Floor Type: Carpet
Full Bathrooms: 2
Bathroom Amenities: —
Bathroom in Basement: —
Rooms: Foyer
Basement Description: None
Other Specifics
| 2 | |
| Concrete Perimeter | |
| Concrete | |
| Patio, Porch Screened | |
| Fenced Yard,Mature Trees | |
| 75.11 X 116 18 X 75 X 114. | |
| — | |
| Full | |
| Hardwood Floors, First Floor Bedroom, First Floor Laundry, First Floor Full Bath, Built-in Features | |
| Range, Microwave, Dishwasher, Refrigerator, Washer, Dryer, Disposal | |
| Not in DB | |
| Street Lights, Street Paved | |
| — | |
| — | |
| — |
Tax History
| Year | Property Taxes |
|---|---|
| 2019 | $2,319 |
Contact Agent
Nearby Similar Homes
Nearby Sold Comparables
Contact Agent
Listing Provided By
RE/MAX REALTY ASSOCIATES-CHA

