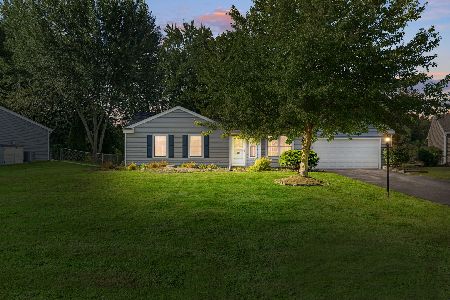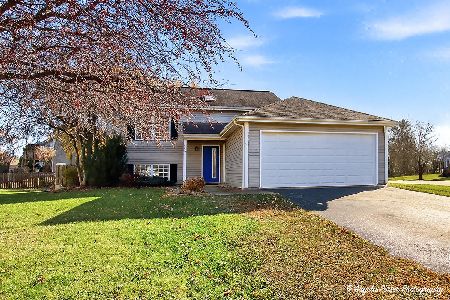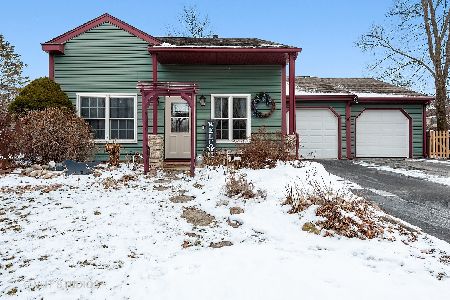801 Newport Drive, Island Lake, Illinois 60042
$180,500
|
Sold
|
|
| Status: | Closed |
| Sqft: | 1,090 |
| Cost/Sqft: | $172 |
| Beds: | 3 |
| Baths: | 1 |
| Year Built: | 1986 |
| Property Taxes: | $4,287 |
| Days On Market: | 2369 |
| Lot Size: | 0,32 |
Description
Welcome home, this ranch has it all! The spacious open floor plan features a custom kitchen with high end soft close cabinets, stainless steel appliances, quartz countertops, fresh paint, a newly remodeled bathroom, and new flooring all throughout. The central family room offers a focal pallet wall and sliders for easy access to the beautiful fenced-in backyard. The backyard will accomodate all of your entertaining needs with its (new) 20X30 concrete patio, attached fire pit, as well as a (new) screened gazebo. If that wasn't enough see the heated deep 2 car garage for all your extra toys! There is nothing to do it has all been done for you, come home and enjoy.
Property Specifics
| Single Family | |
| — | |
| Ranch | |
| 1986 | |
| None | |
| SOMERSET | |
| No | |
| 0.32 |
| Mc Henry | |
| Fox River Shores | |
| 0 / Not Applicable | |
| None | |
| Public | |
| Public Sewer | |
| 10393972 | |
| 1520162010 |
Nearby Schools
| NAME: | DISTRICT: | DISTANCE: | |
|---|---|---|---|
|
Grade School
Cotton Creek School |
118 | — | |
|
Middle School
Wauconda Middle School |
118 | Not in DB | |
|
High School
Wauconda Community High School |
118 | Not in DB | |
Property History
| DATE: | EVENT: | PRICE: | SOURCE: |
|---|---|---|---|
| 14 Apr, 2010 | Sold | $100,250 | MRED MLS |
| 22 Mar, 2010 | Under contract | $118,900 | MRED MLS |
| — | Last price change | $125,087 | MRED MLS |
| 17 Aug, 2009 | Listed for sale | $138,600 | MRED MLS |
| 26 Nov, 2014 | Sold | $161,900 | MRED MLS |
| 20 Oct, 2014 | Under contract | $159,900 | MRED MLS |
| 11 Oct, 2014 | Listed for sale | $159,900 | MRED MLS |
| 27 Jun, 2019 | Sold | $180,500 | MRED MLS |
| 31 May, 2019 | Under contract | $187,000 | MRED MLS |
| 27 May, 2019 | Listed for sale | $187,000 | MRED MLS |
Room Specifics
Total Bedrooms: 3
Bedrooms Above Ground: 3
Bedrooms Below Ground: 0
Dimensions: —
Floor Type: Wood Laminate
Dimensions: —
Floor Type: Wood Laminate
Full Bathrooms: 1
Bathroom Amenities: —
Bathroom in Basement: 0
Rooms: No additional rooms
Basement Description: Slab
Other Specifics
| 2 | |
| Concrete Perimeter | |
| Asphalt | |
| Patio, Fire Pit | |
| Fenced Yard | |
| 75X145 | |
| — | |
| None | |
| Vaulted/Cathedral Ceilings, Wood Laminate Floors, First Floor Laundry | |
| Range, Microwave, Dishwasher, Refrigerator, Bar Fridge, Washer, Dryer, Disposal, Stainless Steel Appliance(s) | |
| Not in DB | |
| Sidewalks, Street Paved | |
| — | |
| — | |
| — |
Tax History
| Year | Property Taxes |
|---|---|
| 2010 | $4,001 |
| 2014 | $3,345 |
| 2019 | $4,287 |
Contact Agent
Nearby Similar Homes
Nearby Sold Comparables
Contact Agent
Listing Provided By
Coldwell Banker Hometrust, R.E






