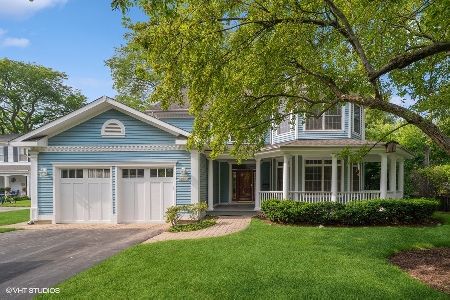801 Ouilmette Lane, Wilmette, Illinois 60091
$1,105,000
|
Sold
|
|
| Status: | Closed |
| Sqft: | 0 |
| Cost/Sqft: | — |
| Beds: | 4 |
| Baths: | 5 |
| Year Built: | 2001 |
| Property Taxes: | $21,485 |
| Days On Market: | 3517 |
| Lot Size: | 0,17 |
Description
Sunlight floods from three directions into this corner lot Cedar home built by George Hausen in 2001. A small sitting porch at the front door welcomes visitors. Once inside, you'll find a formal LR and DR with details like white pillars, paneled details & built-in features. The rest of the main floor features a large kitchen with massive island, a full size table and a built-in bench. The kitchen opens to the FR with gas log fireplace and granite surround. Enjoy the convenience of 1st FL laundry and 2-car att, heated garage. Upstairs, you'll find 4 large BR's and 3 full baths including a master suite with soaring ceilings, his/her walk-in closets and a bathroom with double sinks, soaking tub and walk-in shower. The attic is finished and perfect for playroom or teen suite. The basement features 10 ft ceilings and a 5th BR and full BA plus oodles of storage. The quaint backyard patio & yard is a perfect spot for relaxation & play. Walk to schools & Centennial Pool!
Property Specifics
| Single Family | |
| — | |
| — | |
| 2001 | |
| Full | |
| — | |
| No | |
| 0.17 |
| Cook | |
| — | |
| 0 / Not Applicable | |
| None | |
| Lake Michigan | |
| Public Sewer | |
| 09246946 | |
| 05331000380000 |
Nearby Schools
| NAME: | DISTRICT: | DISTANCE: | |
|---|---|---|---|
|
Grade School
Harper Elementary School |
39 | — | |
|
Middle School
Highcrest Middle School |
39 | Not in DB | |
|
High School
New Trier Twp H.s. Northfield/wi |
203 | Not in DB | |
|
Alternate Junior High School
Wilmette Junior High School |
— | Not in DB | |
Property History
| DATE: | EVENT: | PRICE: | SOURCE: |
|---|---|---|---|
| 28 Jul, 2016 | Sold | $1,105,000 | MRED MLS |
| 9 Jun, 2016 | Under contract | $1,149,000 | MRED MLS |
| 3 Jun, 2016 | Listed for sale | $1,149,000 | MRED MLS |
| 21 Jun, 2018 | Sold | $1,040,000 | MRED MLS |
| 25 May, 2018 | Under contract | $1,099,000 | MRED MLS |
| — | Last price change | $1,145,000 | MRED MLS |
| 22 Feb, 2018 | Listed for sale | $1,169,000 | MRED MLS |
Room Specifics
Total Bedrooms: 5
Bedrooms Above Ground: 4
Bedrooms Below Ground: 1
Dimensions: —
Floor Type: Hardwood
Dimensions: —
Floor Type: Hardwood
Dimensions: —
Floor Type: Hardwood
Dimensions: —
Floor Type: —
Full Bathrooms: 5
Bathroom Amenities: Whirlpool,Separate Shower,Double Sink
Bathroom in Basement: 1
Rooms: Bedroom 5,Bonus Room,Recreation Room
Basement Description: Finished
Other Specifics
| 2 | |
| Concrete Perimeter | |
| — | |
| Patio, Porch | |
| Corner Lot,Fenced Yard,Landscaped | |
| 64X113 | |
| Finished,Full | |
| Full | |
| Vaulted/Cathedral Ceilings, Skylight(s), Hardwood Floors, First Floor Laundry | |
| Double Oven, Microwave, Dishwasher, High End Refrigerator, Washer, Dryer, Disposal, Stainless Steel Appliance(s) | |
| Not in DB | |
| Pool, Tennis Courts, Street Lights, Street Paved | |
| — | |
| — | |
| Gas Log |
Tax History
| Year | Property Taxes |
|---|---|
| 2016 | $21,485 |
| 2018 | $24,519 |
Contact Agent
Nearby Similar Homes
Nearby Sold Comparables
Contact Agent
Listing Provided By
Jameson Sotheby's International Realty










