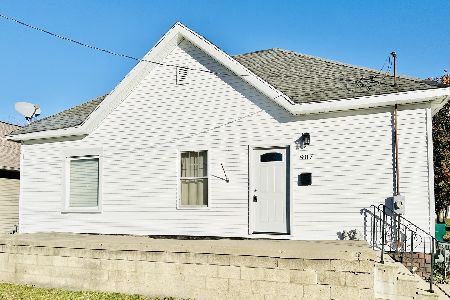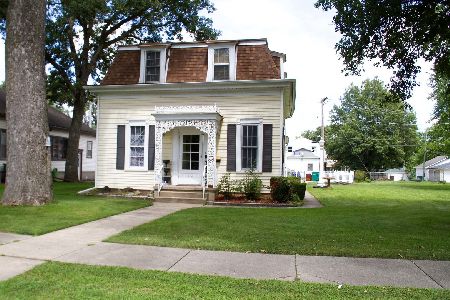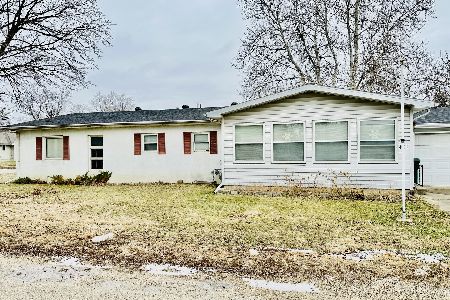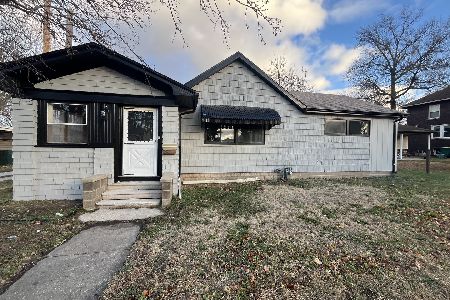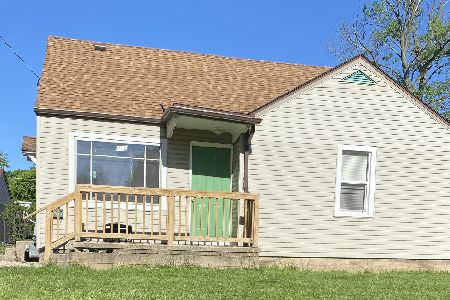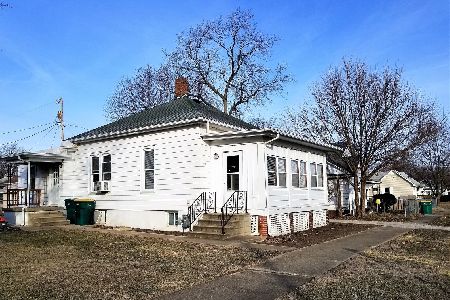801 Park Street, Streator, Illinois 61364
$98,000
|
Sold
|
|
| Status: | Closed |
| Sqft: | 1,820 |
| Cost/Sqft: | $63 |
| Beds: | 2 |
| Baths: | 1 |
| Year Built: | — |
| Property Taxes: | $2,048 |
| Days On Market: | 4549 |
| Lot Size: | 0,00 |
Description
Beautiful bungalow with stunning woodwork and hardwood. Open floor plan from living room to dining room to kitchen. Kitchen has island with wine rack and built in desk. Rooms are spacious with deep closets and extra built in storage. Pocket door in kitchen leading to back entrance. Newer windows, dry basement. Newer soffits, seamless gutters and leaf guards on garage.
Property Specifics
| Single Family | |
| — | |
| Bungalow | |
| — | |
| Partial | |
| — | |
| No | |
| — |
| La Salle | |
| — | |
| 0 / Not Applicable | |
| None | |
| Public | |
| Public Sewer | |
| 08414185 | |
| 3336312001 |
Nearby Schools
| NAME: | DISTRICT: | DISTANCE: | |
|---|---|---|---|
|
Middle School
Northlawn Junior High School |
44 | Not in DB | |
|
High School
Streator Twp High School |
40 | Not in DB | |
Property History
| DATE: | EVENT: | PRICE: | SOURCE: |
|---|---|---|---|
| 7 Oct, 2013 | Sold | $98,000 | MRED MLS |
| 31 Aug, 2013 | Under contract | $114,900 | MRED MLS |
| 5 Aug, 2013 | Listed for sale | $114,900 | MRED MLS |
Room Specifics
Total Bedrooms: 2
Bedrooms Above Ground: 2
Bedrooms Below Ground: 0
Dimensions: —
Floor Type: Hardwood
Full Bathrooms: 1
Bathroom Amenities: —
Bathroom in Basement: 0
Rooms: Enclosed Porch Heated
Basement Description: Unfinished
Other Specifics
| 1.5 | |
| Brick/Mortar | |
| Concrete,Gravel | |
| Patio | |
| Corner Lot | |
| 50 X 140 | |
| Pull Down Stair | |
| None | |
| Hardwood Floors, First Floor Bedroom, First Floor Full Bath | |
| Range, Microwave, Dishwasher, Refrigerator, Washer, Dryer | |
| Not in DB | |
| Sidewalks, Street Lights, Street Paved | |
| — | |
| — | |
| Wood Burning |
Tax History
| Year | Property Taxes |
|---|---|
| 2013 | $2,048 |
Contact Agent
Nearby Similar Homes
Nearby Sold Comparables
Contact Agent
Listing Provided By
RE/MAX 1st Choice

