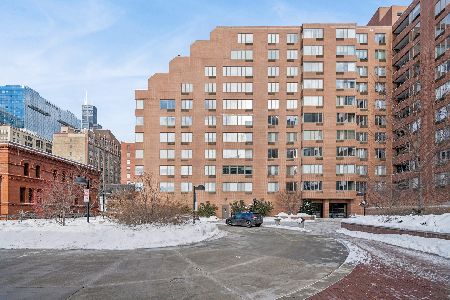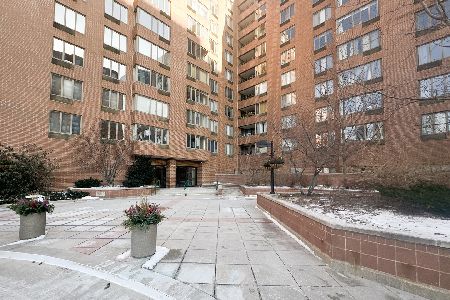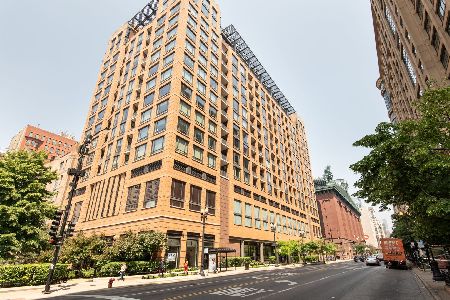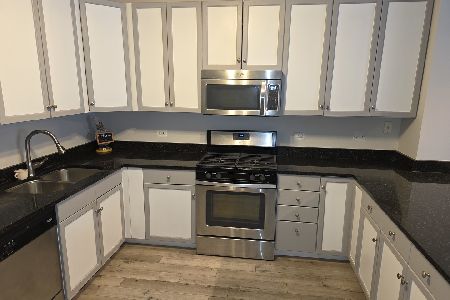801 Plymouth Court, Loop, Chicago, Illinois 60605
$215,000
|
Sold
|
|
| Status: | Closed |
| Sqft: | 1,000 |
| Cost/Sqft: | $240 |
| Beds: | 2 |
| Baths: | 1 |
| Year Built: | 1983 |
| Property Taxes: | $2,275 |
| Days On Market: | 5571 |
| Lot Size: | 0,00 |
Description
HEART OF PRINTERS ROW, 1000SF 2BR/1BATH REHABBED CONDO AT THE POPULAR TERRACES CONDOMINIUM. THIS BRIGHT EAST FACING UNIT FEATURES HARDWOOD FLOORS TH-OUT ENTIRE SPACE, REHABBED KITCHEN W/ OAK CABINETS, STAINLESS STEEL APPLIANCES & GRANITE COUNTERS. SPACIOUS OPEN UNIT W/TONS OF CLOSET SPACE, GREAT LOCATION IN SOLID BUILDING W/ONSITE MANAGEMENT & EVENING DOORMAN. IND PARKING AVAIL IN THE BUILDING RENT/SALE $200/MO $45K
Property Specifics
| Condos/Townhomes | |
| — | |
| — | |
| 1983 | |
| None | |
| LOFT | |
| No | |
| — |
| Cook | |
| The Terraces | |
| 381 / — | |
| Water,Insurance,Security,Doorman,TV/Cable,Exterior Maintenance,Lawn Care,Scavenger,Snow Removal,None | |
| Lake Michigan | |
| Public Sewer | |
| 07652990 | |
| 17164190071074 |
Property History
| DATE: | EVENT: | PRICE: | SOURCE: |
|---|---|---|---|
| 19 Nov, 2010 | Sold | $215,000 | MRED MLS |
| 9 Oct, 2010 | Under contract | $239,900 | MRED MLS |
| 9 Oct, 2010 | Listed for sale | $239,900 | MRED MLS |
Room Specifics
Total Bedrooms: 2
Bedrooms Above Ground: 2
Bedrooms Below Ground: 0
Dimensions: —
Floor Type: Hardwood
Full Bathrooms: 1
Bathroom Amenities: —
Bathroom in Basement: 0
Rooms: —
Basement Description: None
Other Specifics
| 1 | |
| Concrete Perimeter,Reinforced Caisson | |
| Concrete | |
| Storms/Screens | |
| Common Grounds | |
| COMMON | |
| — | |
| — | |
| Hardwood Floors, Storage | |
| Range, Microwave, Dishwasher, Refrigerator | |
| Not in DB | |
| — | |
| — | |
| Door Person, Coin Laundry, Elevator(s), Storage, On Site Manager/Engineer, Party Room, Security Door Lock(s), Service Elevator(s) | |
| — |
Tax History
| Year | Property Taxes |
|---|---|
| 2010 | $2,275 |
Contact Agent
Nearby Similar Homes
Nearby Sold Comparables
Contact Agent
Listing Provided By
Castle Keepers Realty









