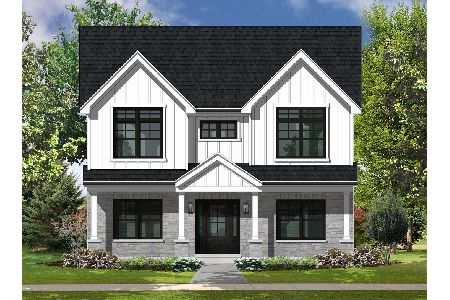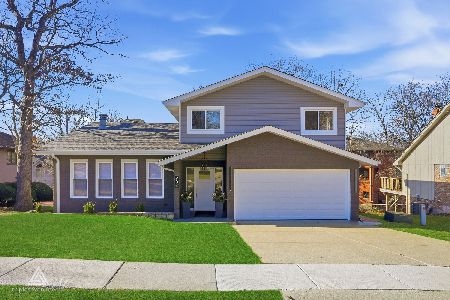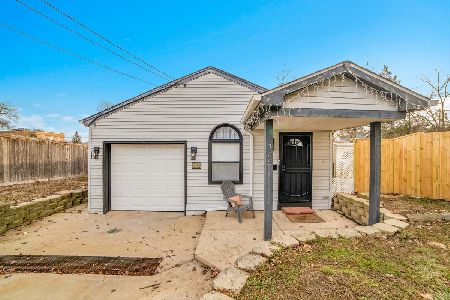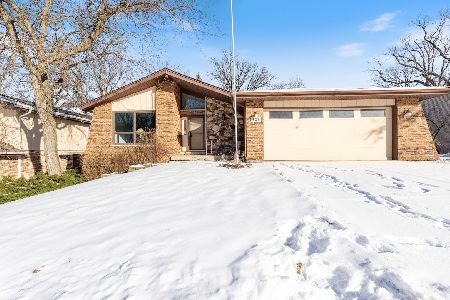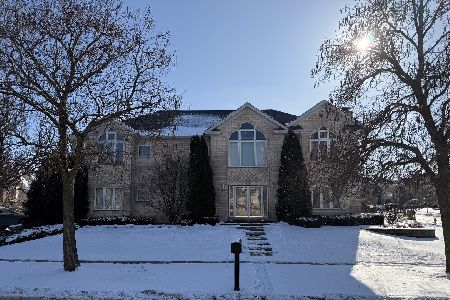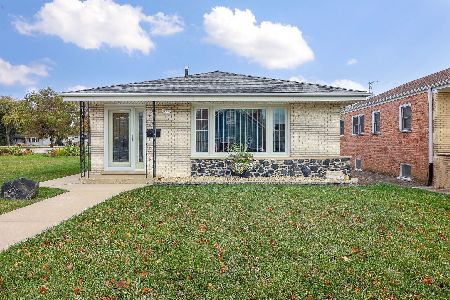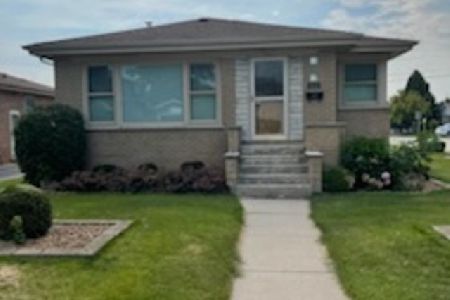801 Sobieski Street, Lemont, Illinois 60439
$330,000
|
Sold
|
|
| Status: | Closed |
| Sqft: | 1,603 |
| Cost/Sqft: | $203 |
| Beds: | 3 |
| Baths: | 2 |
| Year Built: | 1965 |
| Property Taxes: | $3,000 |
| Days On Market: | 1674 |
| Lot Size: | 0,09 |
Description
Charming, well maintained all brick ranch home on a corner lot, in the heart of Lemont. This home offers 3 bedrooms and 2 full bathrooms, & a large full unfinished basement ready for your finishing touches. Great eat-in kitchen with plenty of cabinet and counter space, pantry with shelving, newer stainless steel appliances (2013), new sink (2020), and outdoor access to the patio. This home flows nicely into the spacious and bright family room and adjacent dining room for hosting family gatherings. Beautiful hardwood flooring (2013). Updated light fixtures throughout. Generous sized bedrooms with great closet space, and 2 full bathrooms. Completely remodeled main bathroom, fully tiled walk-in shower, oversized pedestal sink, & tiled flooring. 2 car garage with new door, arms, and smart opener (2020). Newly sealed driveway (2021). Mature trees and well maintained landscaped yard. Brick paver patio. New front door (2020), furnace (2018), A/C (2018), hot water heater (2020), GE water softener (2013), 200 AMP electric panel, LG washer & dryer (2014). Newer windows, soffit, facia, gutters,& roof. Well maintained inside and out. Close to downtown Lemont, shopping, schools, parks, expressway, commuter train, & The Forge. Amazing Blue Ribbon Lemont Schools.
Property Specifics
| Single Family | |
| — | |
| Ranch | |
| 1965 | |
| Full | |
| RANCH | |
| No | |
| 0.09 |
| Cook | |
| — | |
| 0 / Not Applicable | |
| None | |
| Public | |
| Public Sewer | |
| 11166767 | |
| 22292100070000 |
Nearby Schools
| NAME: | DISTRICT: | DISTANCE: | |
|---|---|---|---|
|
Grade School
Oakwood Elementary School |
113A | — | |
|
Middle School
Old Quarry Middle School |
113A | Not in DB | |
|
High School
Lemont Twp High School |
210 | Not in DB | |
Property History
| DATE: | EVENT: | PRICE: | SOURCE: |
|---|---|---|---|
| 31 Jul, 2013 | Sold | $188,500 | MRED MLS |
| 9 Jul, 2013 | Under contract | $200,000 | MRED MLS |
| — | Last price change | $209,000 | MRED MLS |
| 23 Jan, 2013 | Listed for sale | $220,000 | MRED MLS |
| 31 Aug, 2021 | Sold | $330,000 | MRED MLS |
| 1 Aug, 2021 | Under contract | $325,000 | MRED MLS |
| 29 Jul, 2021 | Listed for sale | $325,000 | MRED MLS |

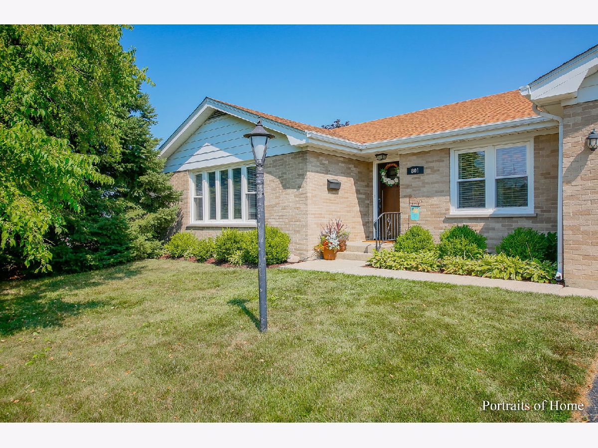
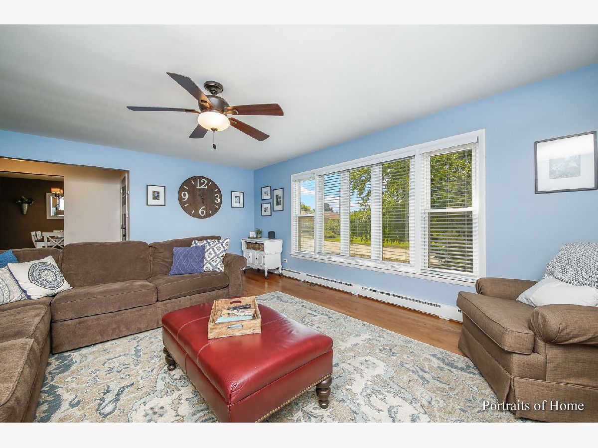
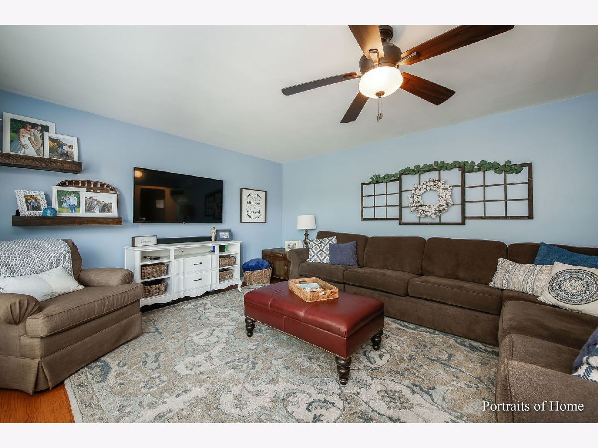
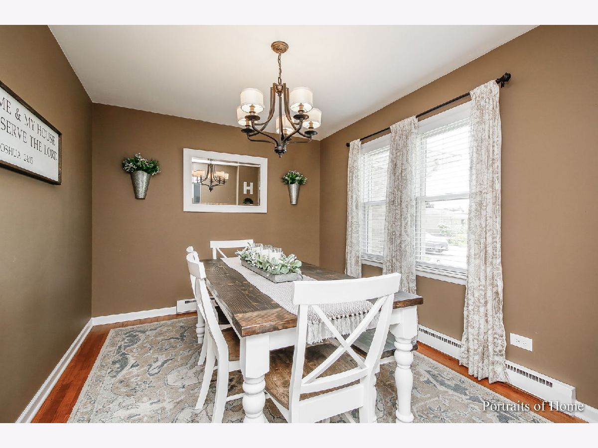
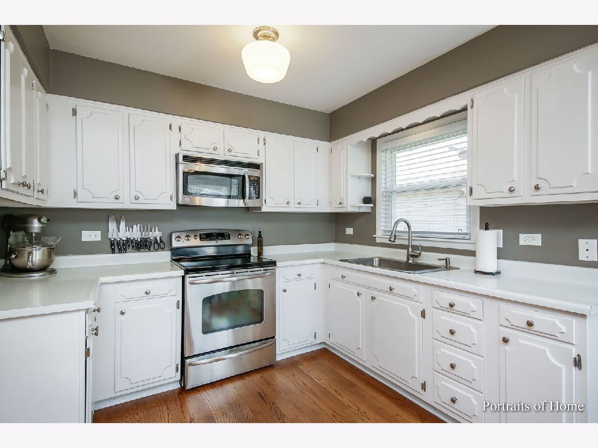
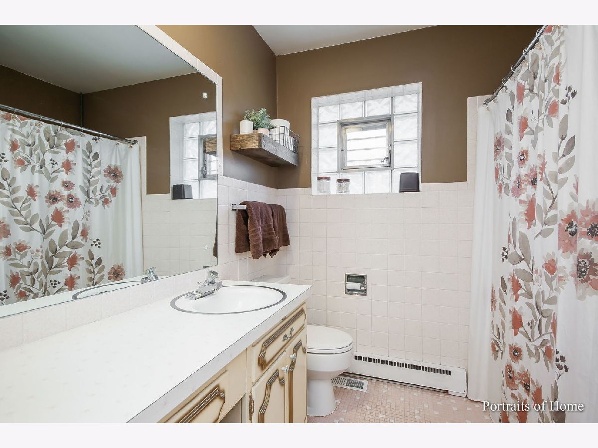
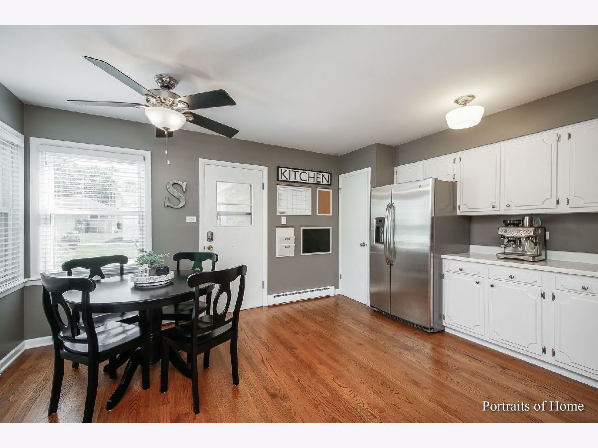
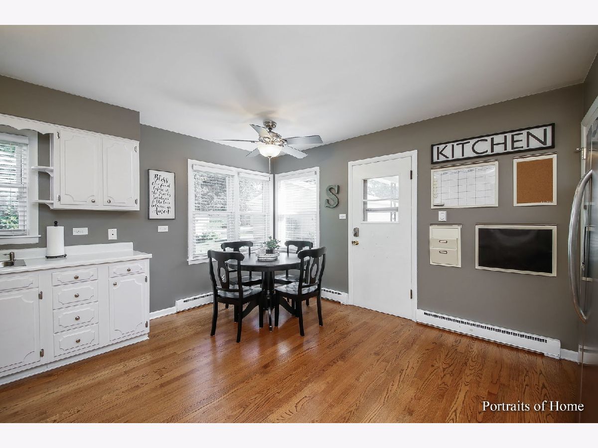
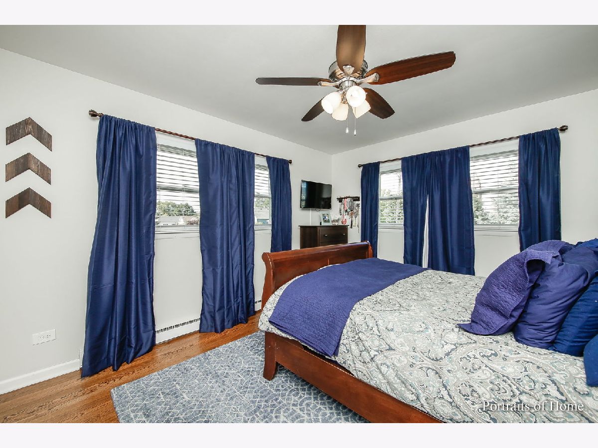
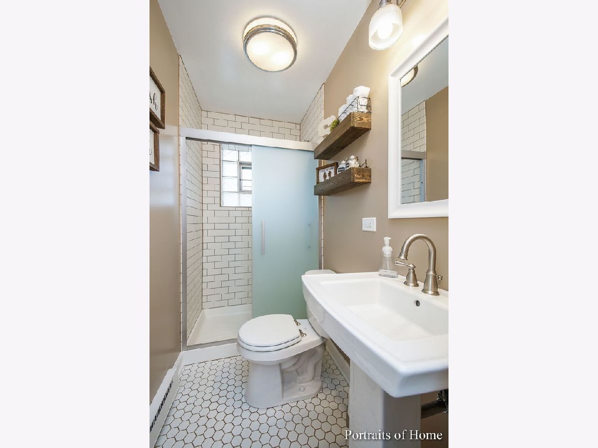
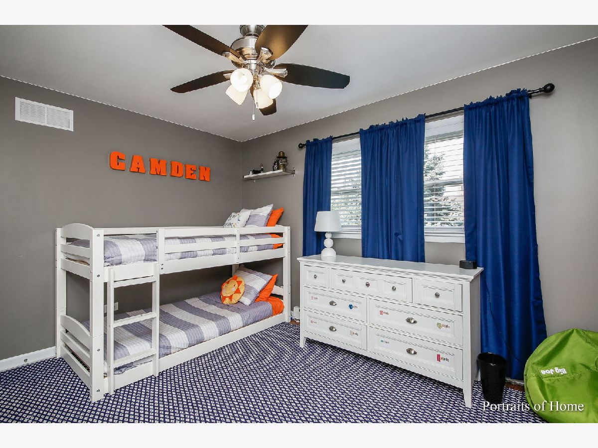
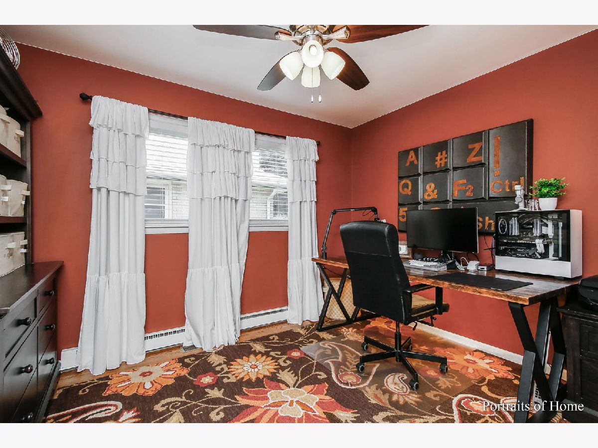
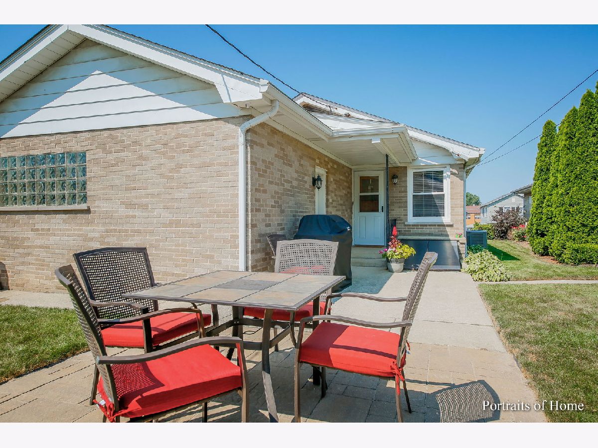
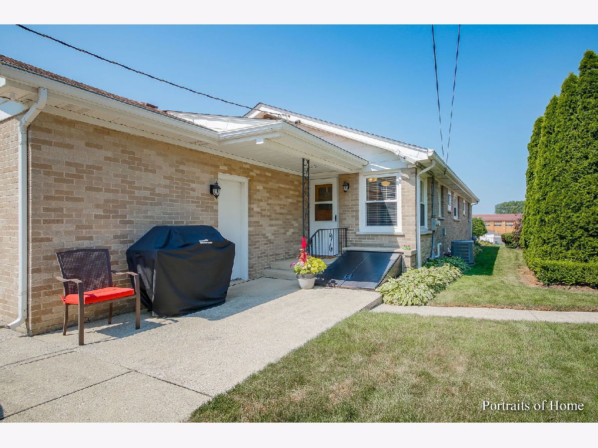
Room Specifics
Total Bedrooms: 3
Bedrooms Above Ground: 3
Bedrooms Below Ground: 0
Dimensions: —
Floor Type: Hardwood
Dimensions: —
Floor Type: Hardwood
Full Bathrooms: 2
Bathroom Amenities: —
Bathroom in Basement: 0
Rooms: No additional rooms
Basement Description: Unfinished,Exterior Access
Other Specifics
| 2 | |
| Concrete Perimeter | |
| Asphalt | |
| Patio | |
| Corner Lot | |
| 60 X 133 | |
| Unfinished | |
| None | |
| Hardwood Floors, First Floor Bedroom, First Floor Full Bath | |
| Range, Microwave, Refrigerator, Washer, Dryer | |
| Not in DB | |
| Park, Street Lights, Street Paved | |
| — | |
| — | |
| — |
Tax History
| Year | Property Taxes |
|---|---|
| 2013 | $1,504 |
| 2021 | $3,000 |
Contact Agent
Nearby Similar Homes
Nearby Sold Comparables
Contact Agent
Listing Provided By
Keller Williams Experience

