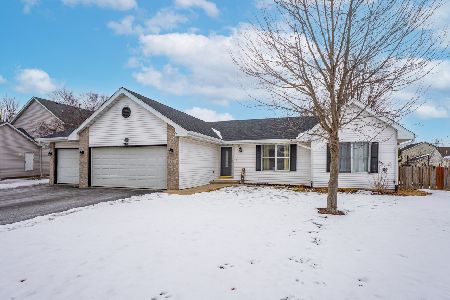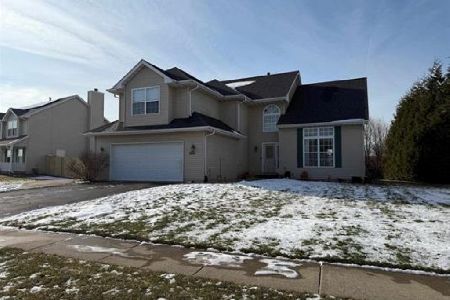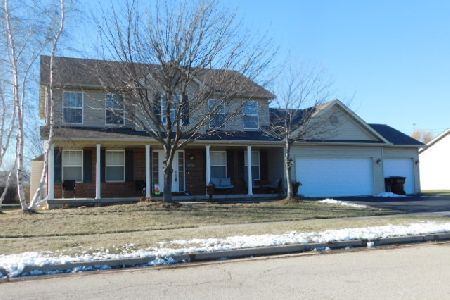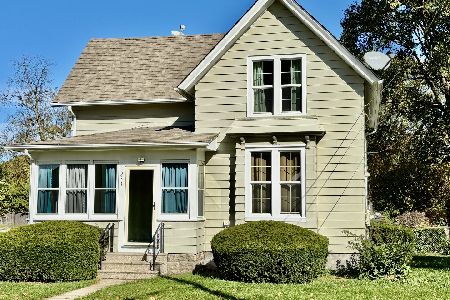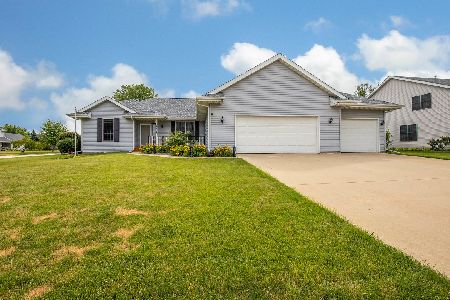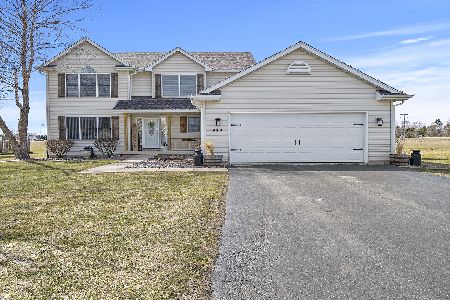801 Taylor Ridge, Belvidere, Illinois 61008
$180,000
|
Sold
|
|
| Status: | Closed |
| Sqft: | 1,626 |
| Cost/Sqft: | $114 |
| Beds: | 3 |
| Baths: | 2 |
| Year Built: | 2002 |
| Property Taxes: | $4,922 |
| Days On Market: | 3620 |
| Lot Size: | 0,30 |
Description
Unbelievable updated ranch in Riverbend Subdivision walking distance to Lincoln School. Fantastic decor throughout this home with new hardwood floors in living room and hall, brand new kitchen with granite counters and fabulous pantry which is also 1st floor laundry, if needed. Large master bedroom with walk in closet and large bathroom with soaker tub and separate shower. Finished basement with rec. room, 4th bedroom and additional room with large closet. 2 tier deck and walk out to additional deck area in the fenced in yard. This house is ready to go!! Security system and radon mitigation already there for extra security!
Property Specifics
| Single Family | |
| — | |
| Traditional | |
| 2002 | |
| Full | |
| — | |
| No | |
| 0.3 |
| Boone | |
| Riverbend | |
| 100 / Annual | |
| None | |
| Public | |
| Public Sewer | |
| 09170963 | |
| 0524428003 |
Nearby Schools
| NAME: | DISTRICT: | DISTANCE: | |
|---|---|---|---|
|
Grade School
Lincoln Elementary School |
100 | — | |
|
Middle School
Belvidere Central Middle School |
100 | Not in DB | |
|
High School
Belvidere North High School |
100 | Not in DB | |
Property History
| DATE: | EVENT: | PRICE: | SOURCE: |
|---|---|---|---|
| 16 Jun, 2016 | Sold | $180,000 | MRED MLS |
| 2 May, 2016 | Under contract | $185,000 | MRED MLS |
| — | Last price change | $189,900 | MRED MLS |
| 18 Mar, 2016 | Listed for sale | $189,900 | MRED MLS |
| 15 May, 2020 | Sold | $208,000 | MRED MLS |
| 15 Apr, 2020 | Under contract | $210,000 | MRED MLS |
| 9 Apr, 2020 | Listed for sale | $210,000 | MRED MLS |
| 19 Jan, 2024 | Sold | $290,000 | MRED MLS |
| 9 Dec, 2023 | Under contract | $289,900 | MRED MLS |
| 8 Dec, 2023 | Listed for sale | $289,900 | MRED MLS |
Room Specifics
Total Bedrooms: 4
Bedrooms Above Ground: 3
Bedrooms Below Ground: 1
Dimensions: —
Floor Type: Carpet
Dimensions: —
Floor Type: Carpet
Dimensions: —
Floor Type: Carpet
Full Bathrooms: 2
Bathroom Amenities: Separate Shower,Soaking Tub
Bathroom in Basement: 0
Rooms: Den,Recreation Room
Basement Description: Finished
Other Specifics
| 3 | |
| Concrete Perimeter | |
| Asphalt | |
| Deck | |
| Corner Lot,Fenced Yard | |
| 110X120X110X120 | |
| Pull Down Stair | |
| Full | |
| Vaulted/Cathedral Ceilings, Hardwood Floors, First Floor Bedroom, First Floor Laundry, First Floor Full Bath | |
| Range, Dishwasher, Disposal | |
| Not in DB | |
| Sidewalks, Street Lights, Street Paved | |
| — | |
| — | |
| Wood Burning, Gas Log |
Tax History
| Year | Property Taxes |
|---|---|
| 2016 | $4,922 |
| 2020 | $5,415 |
| 2024 | $6,824 |
Contact Agent
Nearby Similar Homes
Nearby Sold Comparables
Contact Agent
Listing Provided By
Keller Williams Realty Signature

