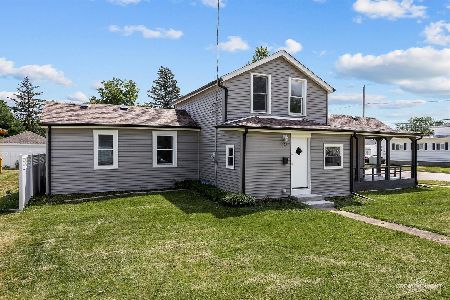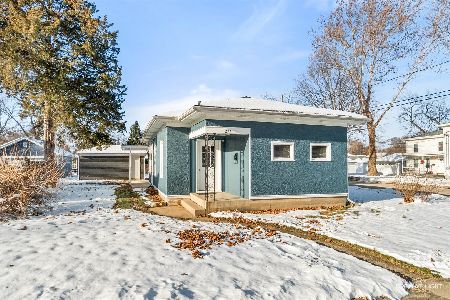801 Terrace Way Dr, Plano, Illinois 60545
$218,000
|
Sold
|
|
| Status: | Closed |
| Sqft: | 0 |
| Cost/Sqft: | — |
| Beds: | 3 |
| Baths: | 2 |
| Year Built: | 1991 |
| Property Taxes: | $4,550 |
| Days On Market: | 7106 |
| Lot Size: | 0,00 |
Description
Move right in to this 3 bedroom home w/2 add'l bedrms in the basement. Large eat in kitchen w/oak cabinets & quarry tile island looking out to the 10x20 patio w/California roof. Oak trim throughout home. 16x16 deck off main floor master bedrm. Loft overlooking great rm w/fp. Attached heated garage. New roof, siding, & full brick front. Close to school.
Property Specifics
| Single Family | |
| — | |
| — | |
| 1991 | |
| — | |
| — | |
| No | |
| 0 |
| Kendall | |
| Bella Terra | |
| 0 / Not Applicable | |
| — | |
| — | |
| — | |
| 06196997 | |
| 0122227025 |
Property History
| DATE: | EVENT: | PRICE: | SOURCE: |
|---|---|---|---|
| 25 May, 2007 | Sold | $218,000 | MRED MLS |
| 7 Apr, 2007 | Under contract | $229,500 | MRED MLS |
| — | Last price change | $237,500 | MRED MLS |
| 5 Jul, 2006 | Listed for sale | $237,500 | MRED MLS |
Room Specifics
Total Bedrooms: 5
Bedrooms Above Ground: 3
Bedrooms Below Ground: 2
Dimensions: —
Floor Type: —
Dimensions: —
Floor Type: —
Dimensions: —
Floor Type: —
Dimensions: —
Floor Type: —
Full Bathrooms: 2
Bathroom Amenities: —
Bathroom in Basement: 0
Rooms: —
Basement Description: —
Other Specifics
| 2 | |
| — | |
| — | |
| — | |
| — | |
| 75X120 | |
| Unfinished | |
| — | |
| — | |
| — | |
| Not in DB | |
| — | |
| — | |
| — | |
| — |
Tax History
| Year | Property Taxes |
|---|---|
| 2007 | $4,550 |
Contact Agent
Nearby Similar Homes
Nearby Sold Comparables
Contact Agent
Listing Provided By
Coldwell Banker The Real Estate Group





