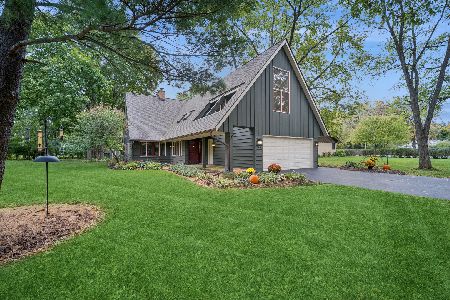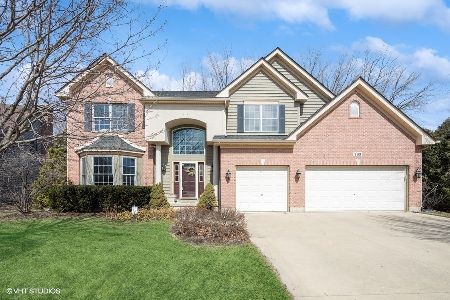801 Wedgewood Drive, Crystal Lake, Illinois 60014
$465,000
|
Sold
|
|
| Status: | Closed |
| Sqft: | 2,352 |
| Cost/Sqft: | $213 |
| Beds: | 3 |
| Baths: | 2 |
| Year Built: | 2005 |
| Property Taxes: | $10,969 |
| Days On Market: | 676 |
| Lot Size: | 0,31 |
Description
Welcome to this stunning custom-built ranch nestled in the highly coveted Wedgewood neighborhood of Crystal Lake. This meticulously maintained home boasts pride of ownership from its original owners. With three spacious bedrooms, two bathrooms, and an open-concept layout, this residence offers the perfect blend of comfort and elegance. As you step inside, you'll be greeted by high ceilings and abundant natural light that illuminates the expansive living spaces. The airy design seamlessly connects the living room, dining area, and kitchen, creating an inviting atmosphere for gatherings and relaxation. The heart of this home is undoubtedly its huge kitchen, which is every chef's dream. Featuring ample counter space, top-of-the-line appliances, and custom cabinetry, it's the ideal space for culinary creativity and entertaining. Storage is never an issue with this property, thanks to the numerous storage areas throughout the home and basement which offers 2 entryways, one inside and one in the garage. The generously sized rooms provide plenty of space for comfortable living and accommodation. Situated on a peaceful cul-de-sac, this property offers tranquility and privacy. The backyard oasis backs onto a scenic walking trail that leads you to the Dole Mansion and Crystal Lake, perfect for outdoor enthusiasts and nature lovers alike. Don't miss the opportunity to make this exceptional home yours and experience the epitome of upscale living in Crystal Lake's premier neighborhood. Schedule your showing today and prepare to be impressed!
Property Specifics
| Single Family | |
| — | |
| — | |
| 2005 | |
| — | |
| CUSTOM RANCH | |
| No | |
| 0.31 |
| — | |
| Wedgewood | |
| 600 / Annual | |
| — | |
| — | |
| — | |
| 12002848 | |
| 1812201014 |
Nearby Schools
| NAME: | DISTRICT: | DISTANCE: | |
|---|---|---|---|
|
Grade School
South Elementary School |
47 | — | |
|
Middle School
Richard F Bernotas Middle School |
47 | Not in DB | |
|
High School
Crystal Lake Central High School |
155 | Not in DB | |
Property History
| DATE: | EVENT: | PRICE: | SOURCE: |
|---|---|---|---|
| 7 Jun, 2024 | Sold | $465,000 | MRED MLS |
| 16 Apr, 2024 | Under contract | $499,900 | MRED MLS |
| 13 Mar, 2024 | Listed for sale | $499,900 | MRED MLS |
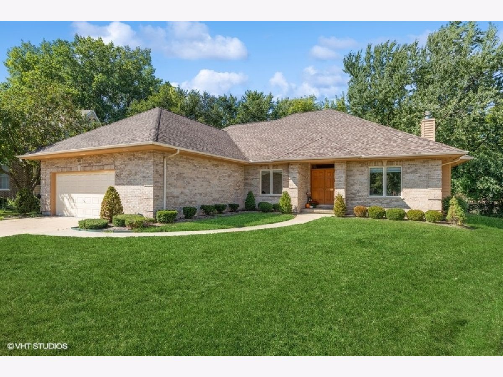
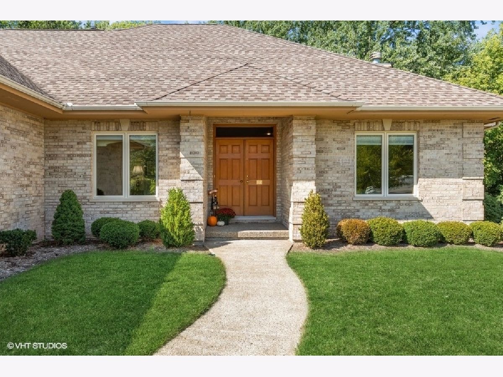
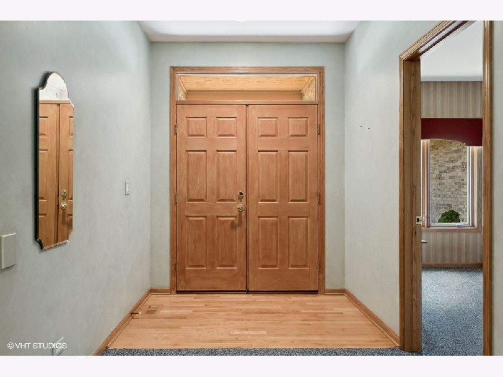
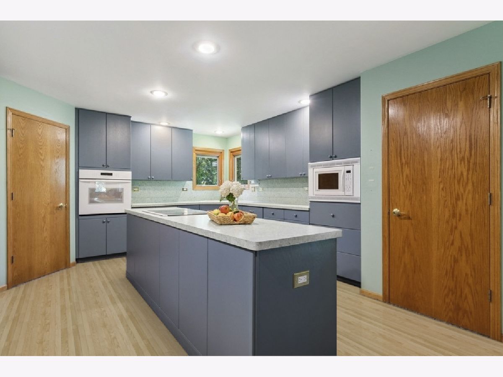
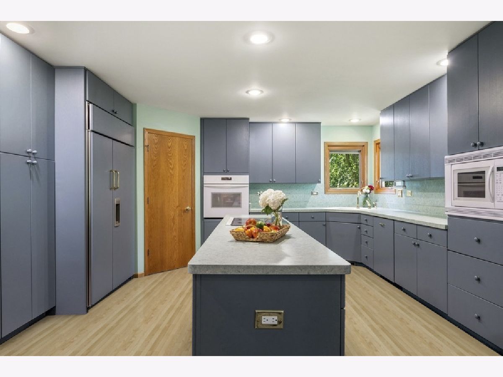
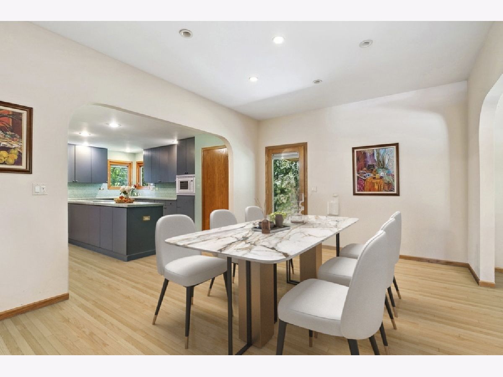
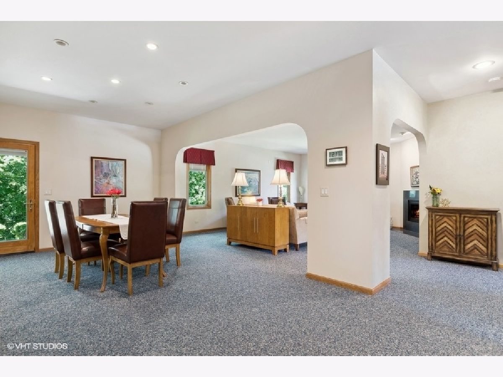
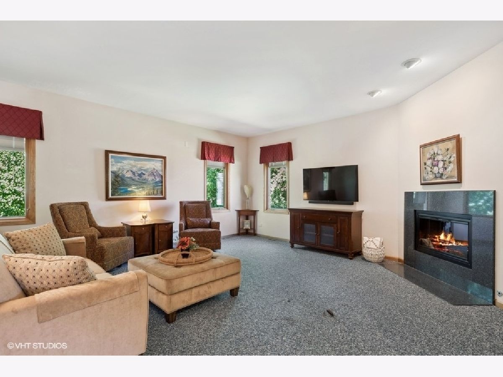
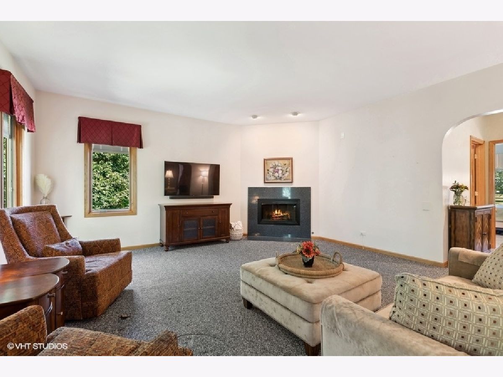
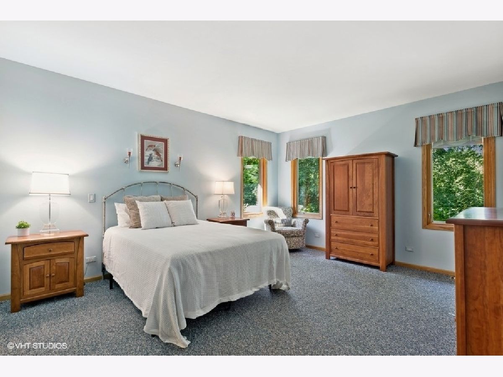
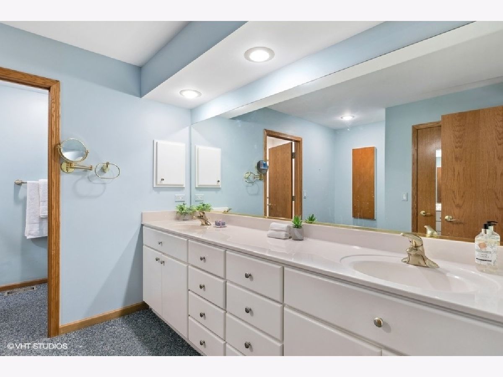
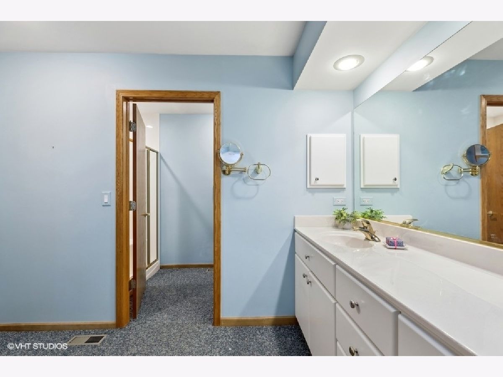
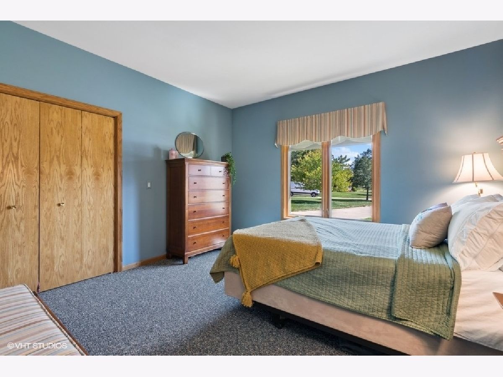
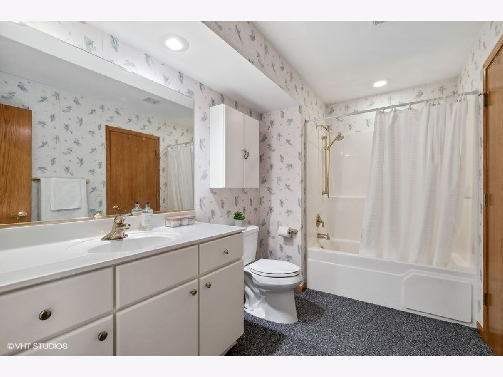
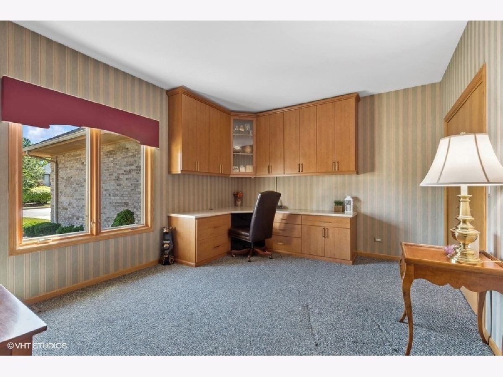
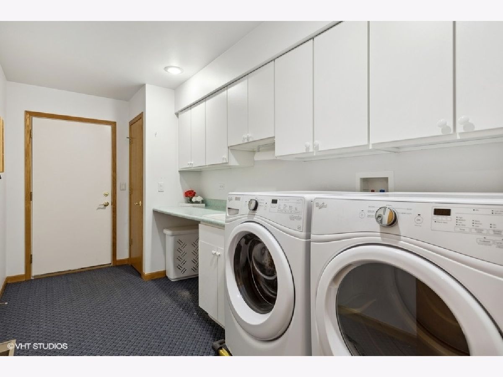
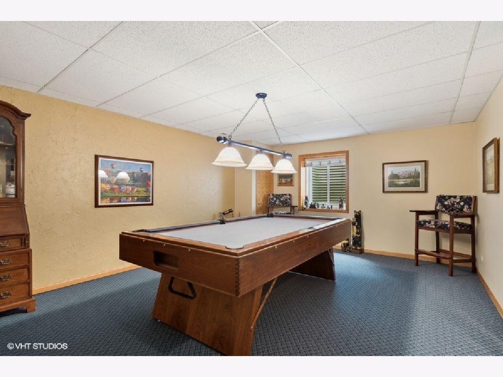
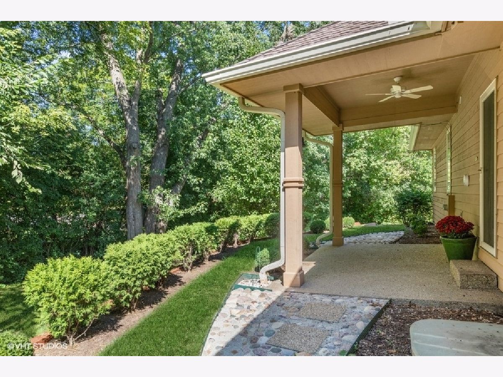
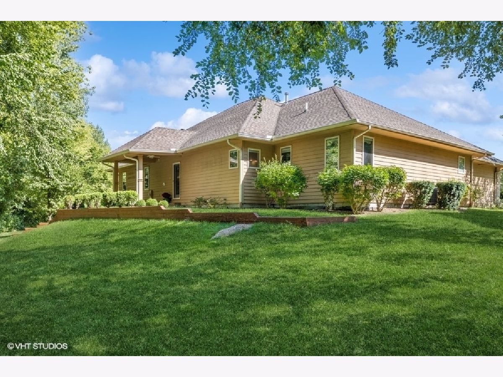
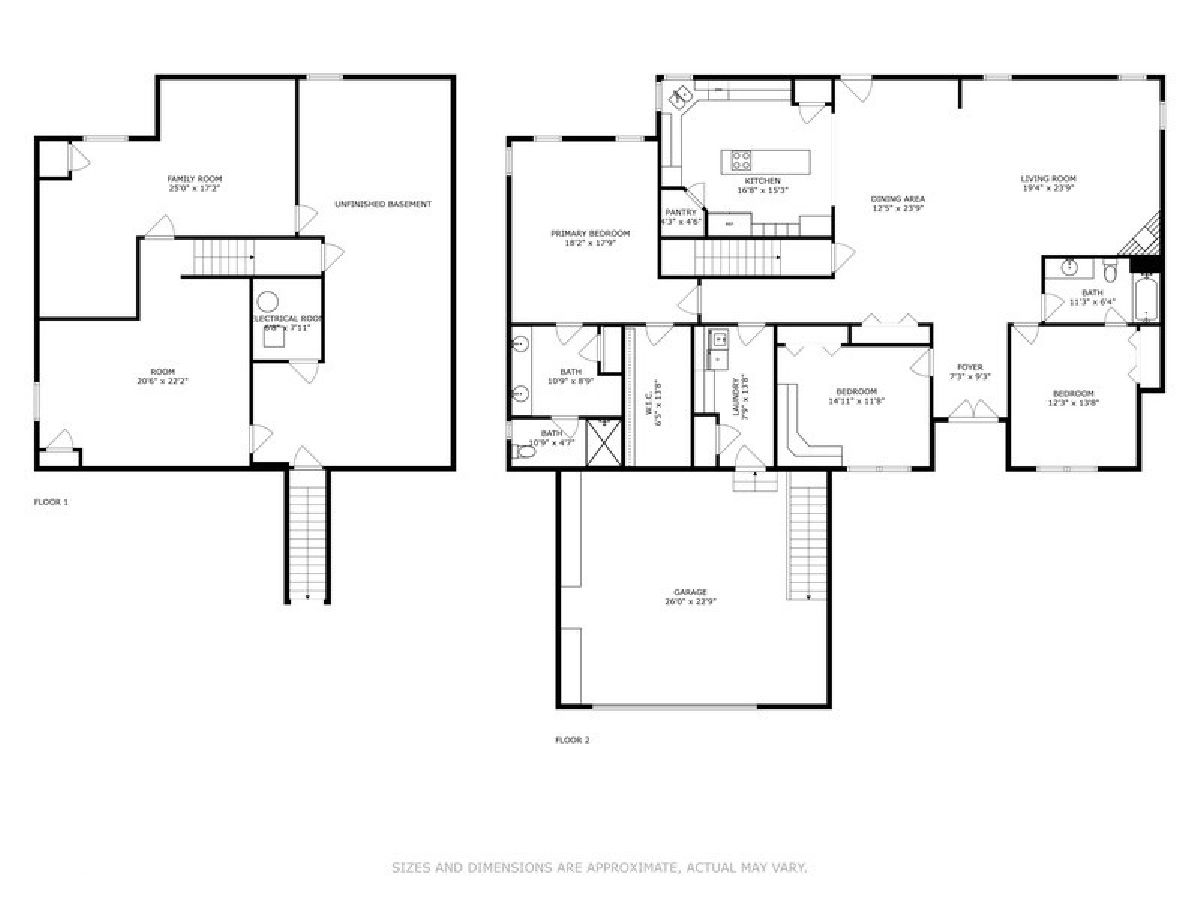
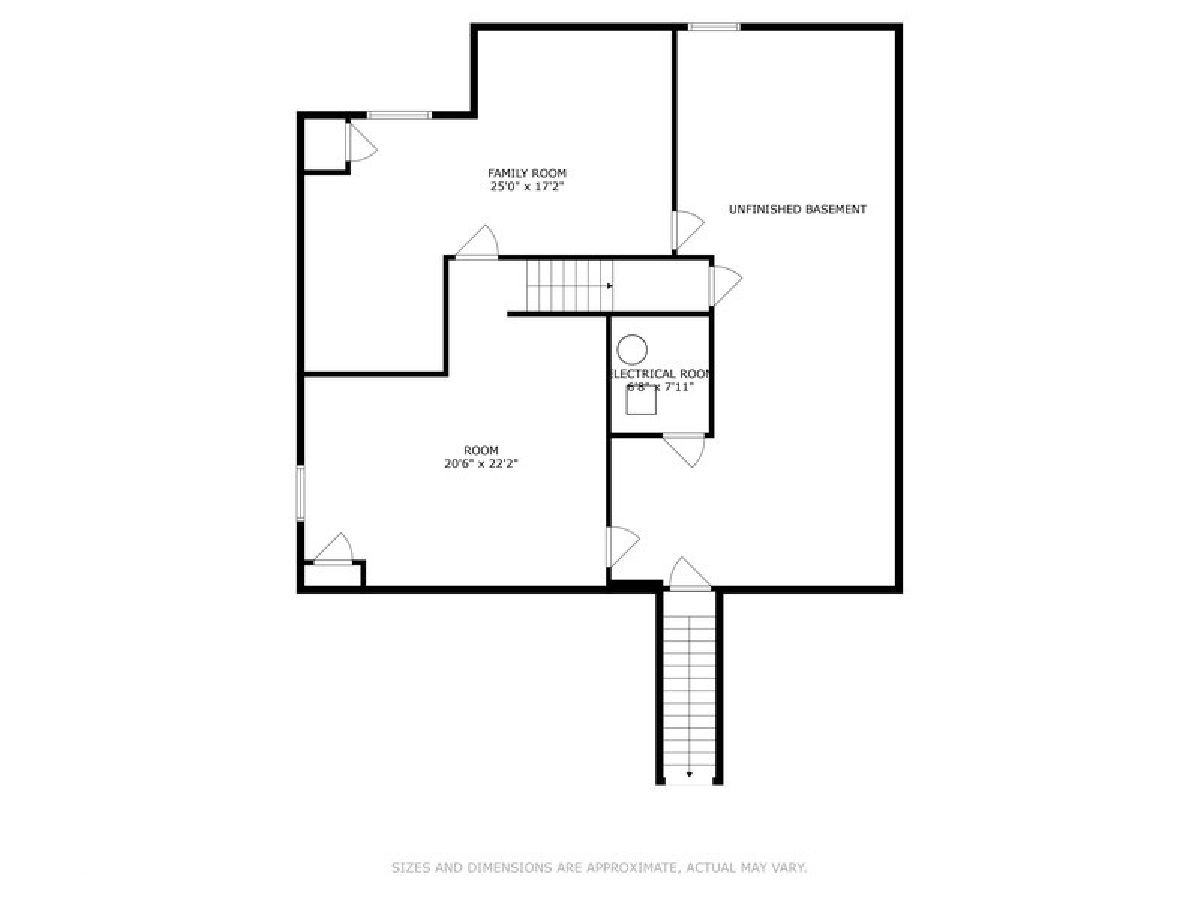
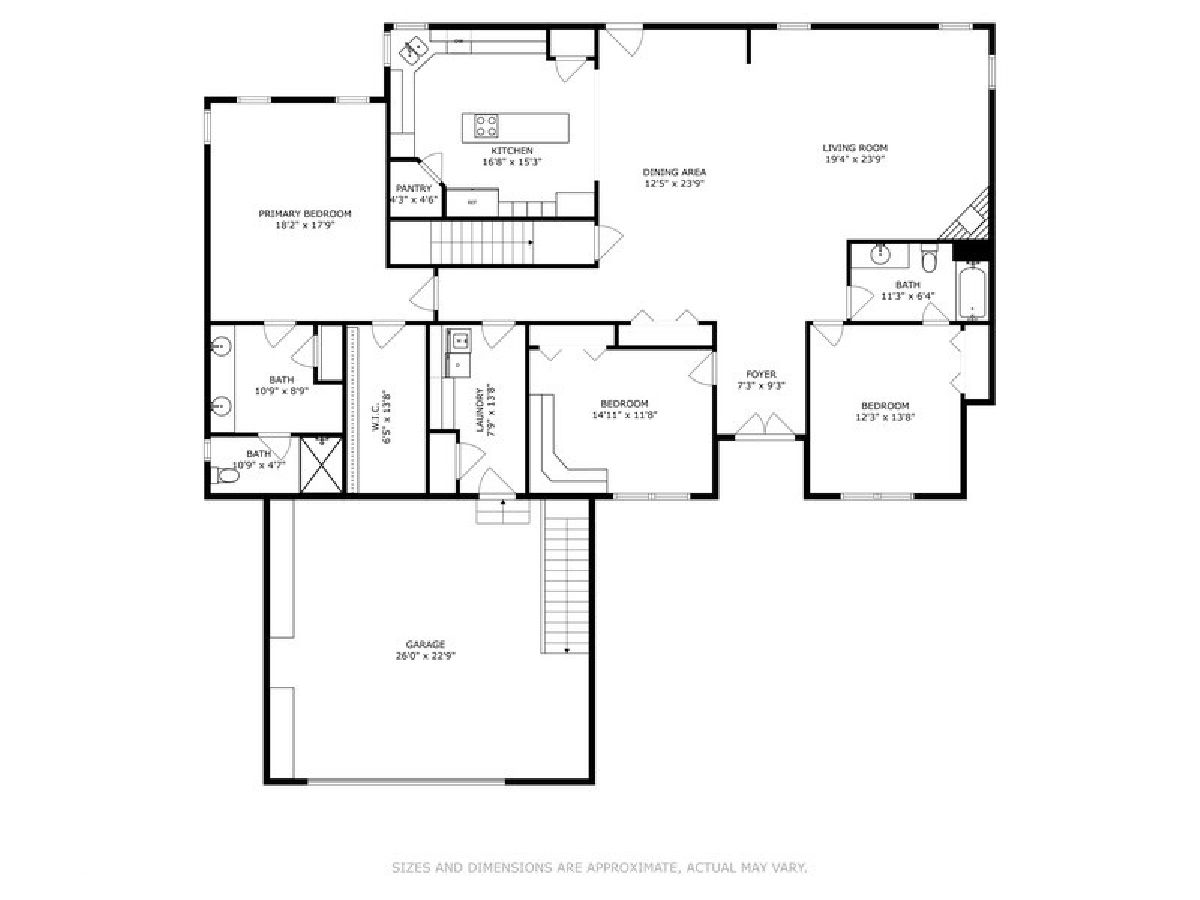
Room Specifics
Total Bedrooms: 3
Bedrooms Above Ground: 3
Bedrooms Below Ground: 0
Dimensions: —
Floor Type: —
Dimensions: —
Floor Type: —
Full Bathrooms: 2
Bathroom Amenities: Whirlpool,Separate Shower,Accessible Shower,Double Sink
Bathroom in Basement: 0
Rooms: —
Basement Description: Partially Finished,Crawl,Exterior Access,Storage Space
Other Specifics
| 2 | |
| — | |
| Concrete | |
| — | |
| — | |
| 148X135 | |
| — | |
| — | |
| — | |
| — | |
| Not in DB | |
| — | |
| — | |
| — | |
| — |
Tax History
| Year | Property Taxes |
|---|---|
| 2024 | $10,969 |
Contact Agent
Nearby Similar Homes
Nearby Sold Comparables
Contact Agent
Listing Provided By
Berkshire Hathaway HomeServices Starck Real Estate

