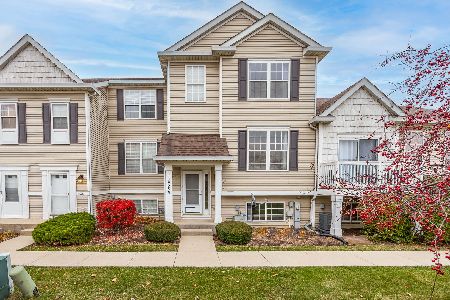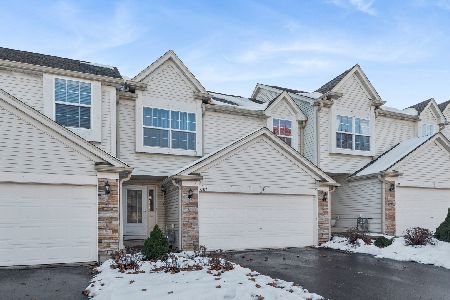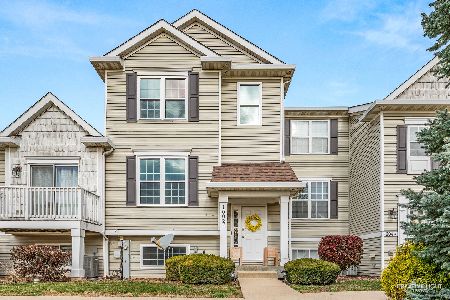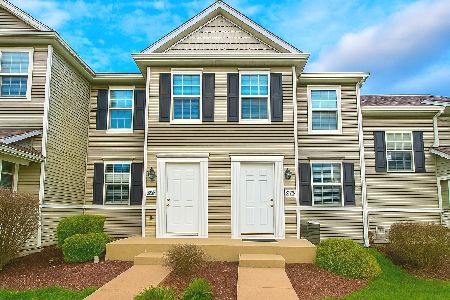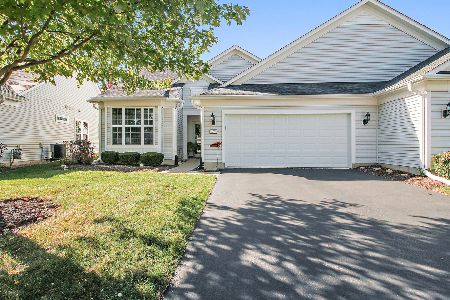801 Woodland Drive, Shorewood, Illinois 60404
$178,000
|
Sold
|
|
| Status: | Closed |
| Sqft: | 1,576 |
| Cost/Sqft: | $117 |
| Beds: | 2 |
| Baths: | 2 |
| Year Built: | 2009 |
| Property Taxes: | $3,154 |
| Days On Market: | 4543 |
| Lot Size: | 0,00 |
Description
Spacious Georgetown model, with 2 Br, 2 baths. The largest of the duplex models. Many upgrades including 42" cabinets, ss appliances, crown molding, chair rail, French doors to den, leaded glass front door, paver block patio with sitting wall, Higher corian vanity, walk in closet. Located in a 55+ active adult community with indoor and outdoor pools, hot tub. Great clubhouse, fitness center,bike & walking paths,++++
Property Specifics
| Condos/Townhomes | |
| 1 | |
| — | |
| 2009 | |
| None | |
| GEORGETOWN | |
| No | |
| — |
| Will | |
| — | |
| 245 / Monthly | |
| Insurance,Security,Clubhouse,Exercise Facilities,Pool,Lawn Care,Snow Removal | |
| Community Well | |
| Public Sewer | |
| 08433291 | |
| 0506173040140000 |
Property History
| DATE: | EVENT: | PRICE: | SOURCE: |
|---|---|---|---|
| 6 Dec, 2013 | Sold | $178,000 | MRED MLS |
| 1 Nov, 2013 | Under contract | $184,900 | MRED MLS |
| 29 Aug, 2013 | Listed for sale | $184,900 | MRED MLS |
Room Specifics
Total Bedrooms: 2
Bedrooms Above Ground: 2
Bedrooms Below Ground: 0
Dimensions: —
Floor Type: Carpet
Full Bathrooms: 2
Bathroom Amenities: Separate Shower,Double Sink,Soaking Tub
Bathroom in Basement: 0
Rooms: Den,Great Room
Basement Description: Slab
Other Specifics
| 2 | |
| Concrete Perimeter | |
| Asphalt | |
| Brick Paver Patio, End Unit | |
| Corner Lot,Irregular Lot | |
| 41X19X123X56X134 | |
| — | |
| Full | |
| First Floor Bedroom, First Floor Laundry, First Floor Full Bath | |
| Range, Microwave, Dishwasher, Refrigerator, Washer, Dryer, Disposal, Stainless Steel Appliance(s) | |
| Not in DB | |
| — | |
| — | |
| — | |
| — |
Tax History
| Year | Property Taxes |
|---|---|
| 2013 | $3,154 |
Contact Agent
Nearby Similar Homes
Nearby Sold Comparables
Contact Agent
Listing Provided By
Coldwell Banker Honig-Bell

