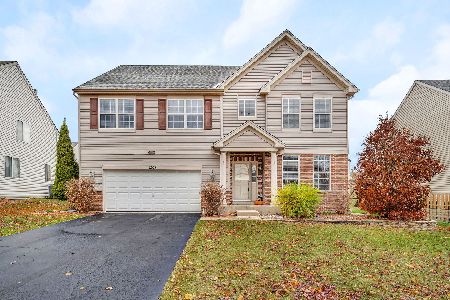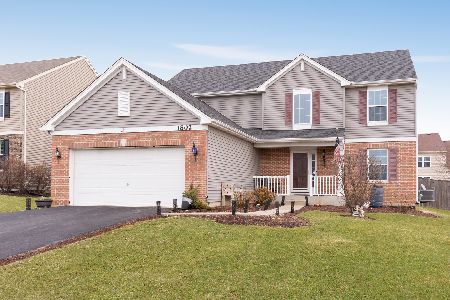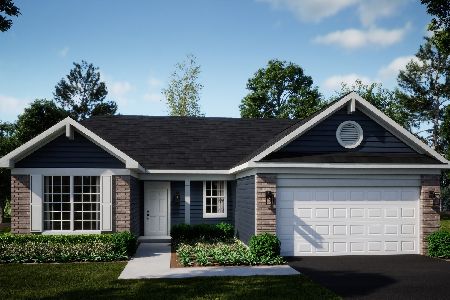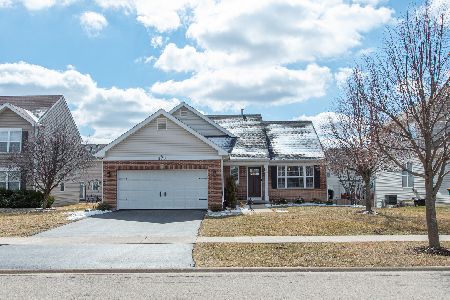8010 Aaron Lane, Joliet, Illinois 60431
$230,000
|
Sold
|
|
| Status: | Closed |
| Sqft: | 1,895 |
| Cost/Sqft: | $124 |
| Beds: | 3 |
| Baths: | 2 |
| Year Built: | 2009 |
| Property Taxes: | $5,473 |
| Days On Market: | 2915 |
| Lot Size: | 0,19 |
Description
You won't want to let this one pass you by! Offering numerous updates; the interior of this beautifully decorated home has been well appointed with a wonderful open floor plan, volume ceilings, wood laminate flooring, white trim and doors. The main living area includes a formal living room/dining room with vaulted ceiling; an eat-in kitchen with newer appliances and granite countertops; along with an enormous family room. Step up to the second floor which has 3 bedrooms; including a master with walk-in closet. For year round fun; the large backyard has a 20x15 deck and a built-in stone firepit. Come enjoy this impressive home located in a desirable subdivision with park and playground!
Property Specifics
| Single Family | |
| — | |
| Tri-Level | |
| 2009 | |
| Partial | |
| — | |
| No | |
| 0.19 |
| Kendall | |
| Darcy Farm At Greywall | |
| 0 / Not Applicable | |
| None | |
| Public | |
| Public Sewer | |
| 09854656 | |
| 0635477002 |
Property History
| DATE: | EVENT: | PRICE: | SOURCE: |
|---|---|---|---|
| 16 Apr, 2010 | Sold | $169,500 | MRED MLS |
| 4 Mar, 2010 | Under contract | $182,900 | MRED MLS |
| — | Last price change | $212,792 | MRED MLS |
| 18 Feb, 2010 | Listed for sale | $212,792 | MRED MLS |
| 5 Sep, 2014 | Sold | $170,000 | MRED MLS |
| 18 Jul, 2014 | Under contract | $157,500 | MRED MLS |
| 8 Jul, 2014 | Listed for sale | $157,500 | MRED MLS |
| 16 Apr, 2018 | Sold | $230,000 | MRED MLS |
| 12 Mar, 2018 | Under contract | $234,900 | MRED MLS |
| — | Last price change | $239,900 | MRED MLS |
| 12 Feb, 2018 | Listed for sale | $239,900 | MRED MLS |
| 22 Apr, 2022 | Sold | $320,000 | MRED MLS |
| 11 Mar, 2022 | Under contract | $305,000 | MRED MLS |
| 9 Mar, 2022 | Listed for sale | $305,000 | MRED MLS |
Room Specifics
Total Bedrooms: 3
Bedrooms Above Ground: 3
Bedrooms Below Ground: 0
Dimensions: —
Floor Type: Carpet
Dimensions: —
Floor Type: Carpet
Full Bathrooms: 2
Bathroom Amenities: —
Bathroom in Basement: 0
Rooms: Eating Area,Den,Recreation Room
Basement Description: Unfinished,Sub-Basement
Other Specifics
| 2 | |
| Concrete Perimeter | |
| Asphalt | |
| Deck | |
| — | |
| 65X125 | |
| Unfinished | |
| — | |
| Vaulted/Cathedral Ceilings, Wood Laminate Floors | |
| Range, Microwave, Dishwasher, Refrigerator, Disposal | |
| Not in DB | |
| Park, Curbs, Sidewalks, Street Lights, Street Paved | |
| — | |
| — | |
| — |
Tax History
| Year | Property Taxes |
|---|---|
| 2014 | $4,845 |
| 2018 | $5,473 |
| 2022 | $6,052 |
Contact Agent
Nearby Similar Homes
Nearby Sold Comparables
Contact Agent
Listing Provided By
Lincoln-Way Realty, Inc









