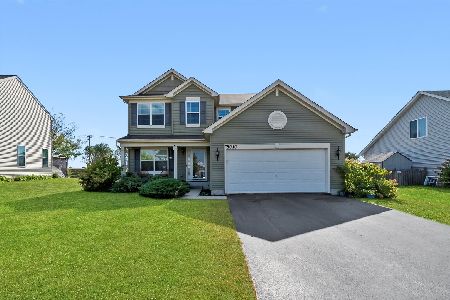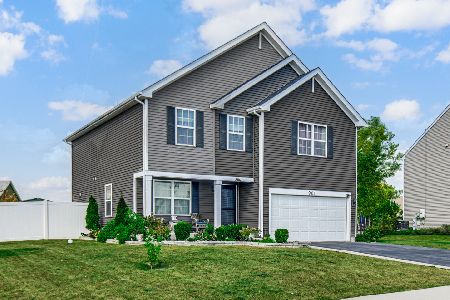8010 Expedition Street, Joliet, Illinois 60431
$370,000
|
Sold
|
|
| Status: | Closed |
| Sqft: | 2,576 |
| Cost/Sqft: | $140 |
| Beds: | 3 |
| Baths: | 3 |
| Year Built: | 2016 |
| Property Taxes: | $8,168 |
| Days On Market: | 1486 |
| Lot Size: | 0,22 |
Description
Move Right In To This Lovely 3 Bedroom, Plus Loft 2.5 Bathroom With 3 Car Garage In Hunter's Ridge. Open Living And Dining Room With Shiplap And The Built-Ins Stay! Spacious Kitchen Offers 42" Cabinets, Island, Pantry, Eat In Area And All Appliances Stay. Large Family Room That Is Open To The Kitchen. Owners Suite Offers A Walk-In Closet, Private Bathroom With Dual Sinks, Separate Shower And Whirlpool Tub. 2 Additional Good Sized Bedrooms Plus Loft. Laundry Room Plus Unfinished Basement Ready For Storage Or Finishing Complete This Home! So Much Space. Fenced Yard With 25x18ft Concrete Patio, Grill Insert And Firepit. Great Home In Close Proximity To Shopping, Dining, Highway All In Minooka School District. Don't Delay And Schedule Your Showing Today!
Property Specifics
| Single Family | |
| — | |
| — | |
| 2016 | |
| Partial | |
| KENSINGTON | |
| No | |
| 0.22 |
| Kendall | |
| Hunters Ridge | |
| 33 / Monthly | |
| Insurance | |
| Public | |
| Public Sewer | |
| 11286047 | |
| 0911282014 |
Nearby Schools
| NAME: | DISTRICT: | DISTANCE: | |
|---|---|---|---|
|
Grade School
Jones Elementary School |
201 | — | |
|
Middle School
Minooka Intermediate School |
201 | Not in DB | |
|
High School
Minooka Community High School |
111 | Not in DB | |
Property History
| DATE: | EVENT: | PRICE: | SOURCE: |
|---|---|---|---|
| 2 Feb, 2022 | Sold | $370,000 | MRED MLS |
| 16 Jan, 2022 | Under contract | $360,000 | MRED MLS |
| 11 Jan, 2022 | Listed for sale | $360,000 | MRED MLS |
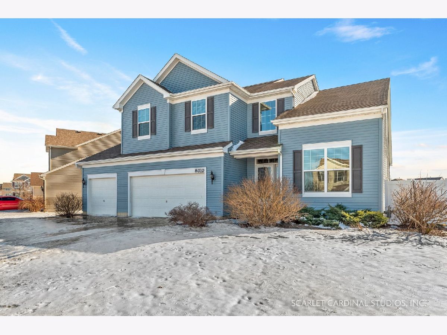
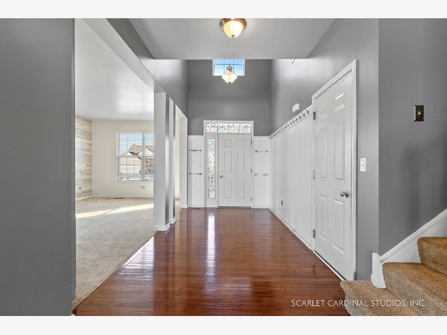
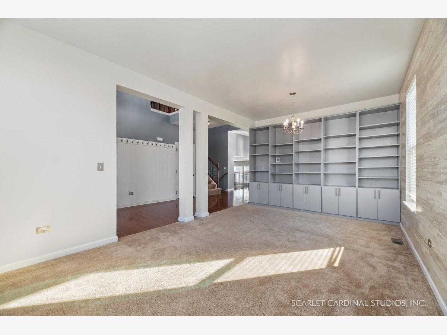
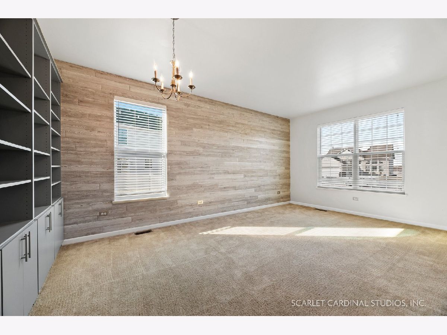
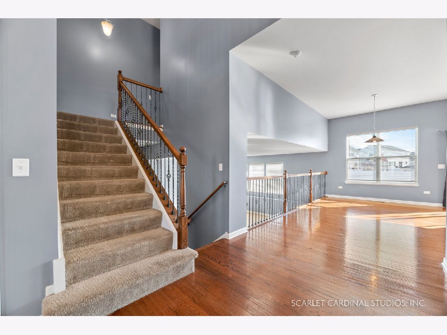
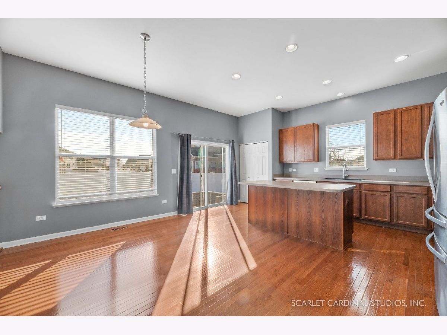
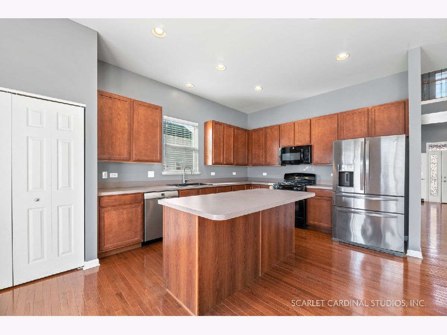
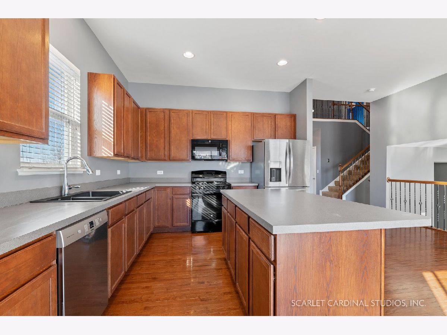
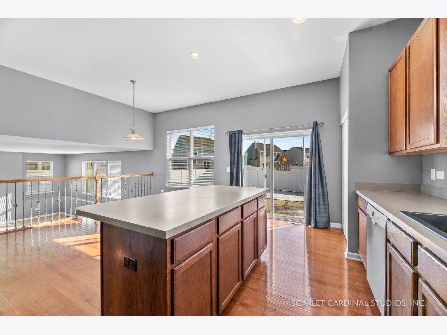
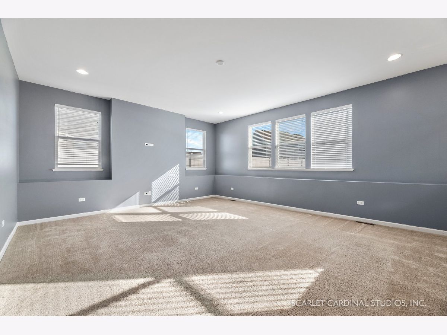
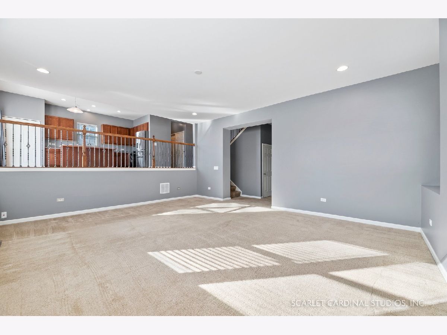
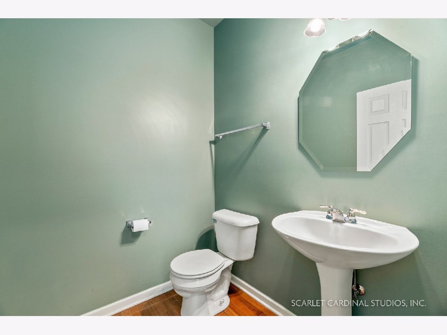
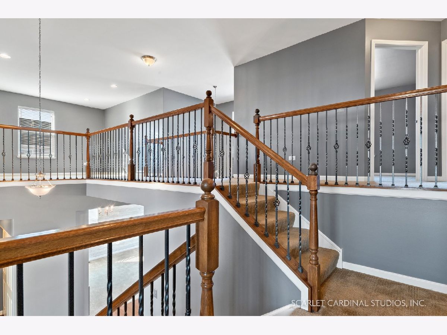
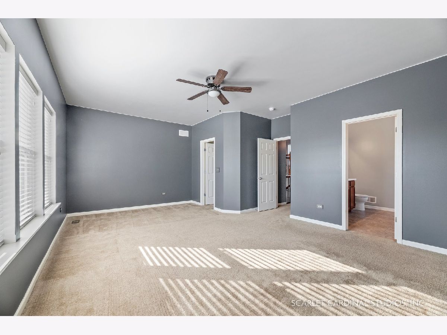
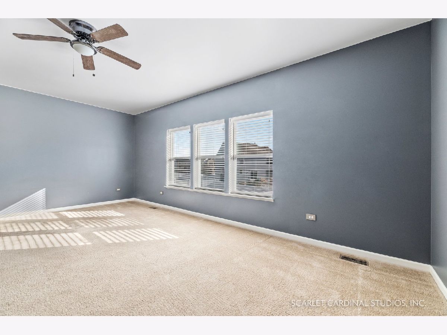
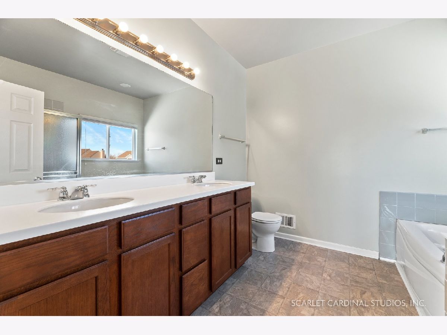
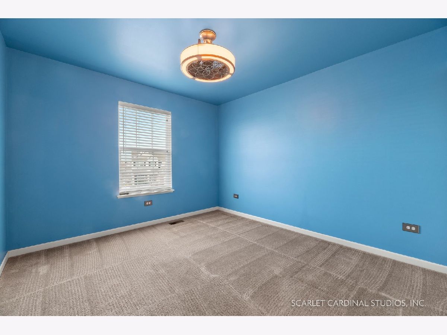
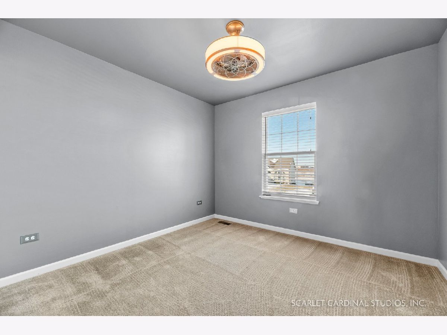
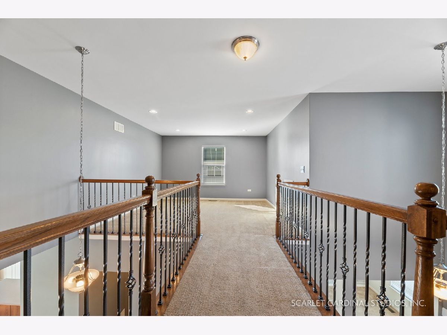
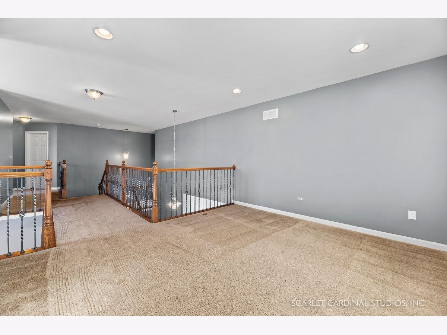
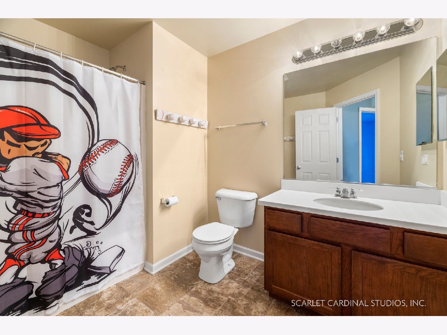
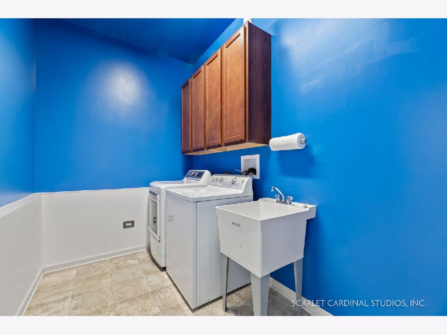
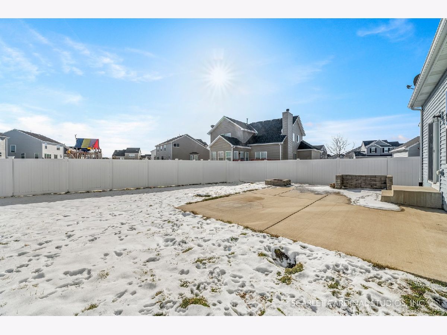
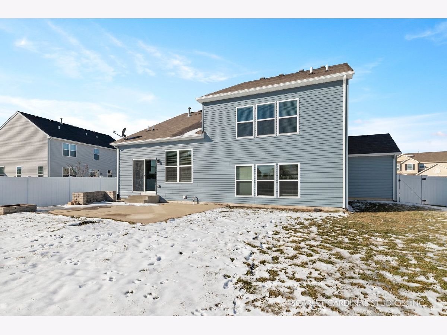
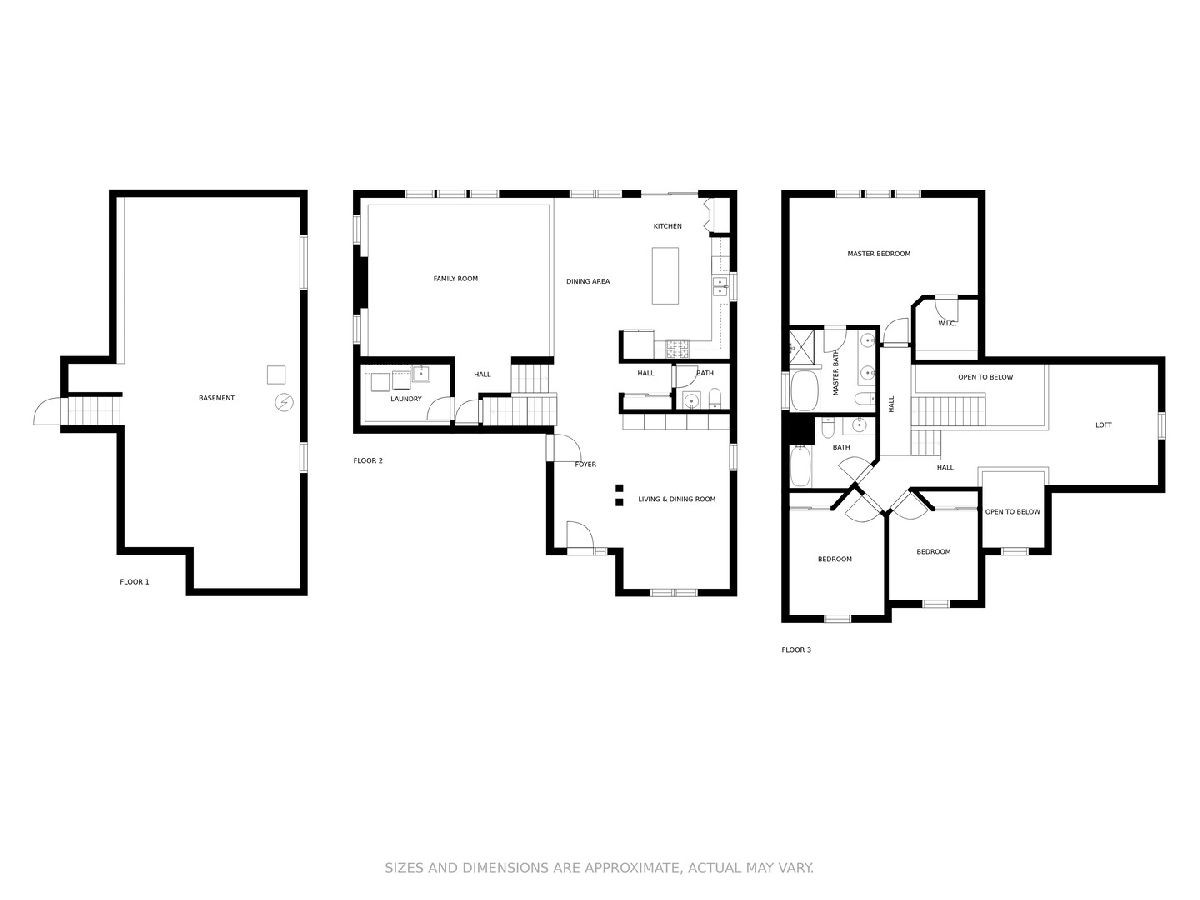
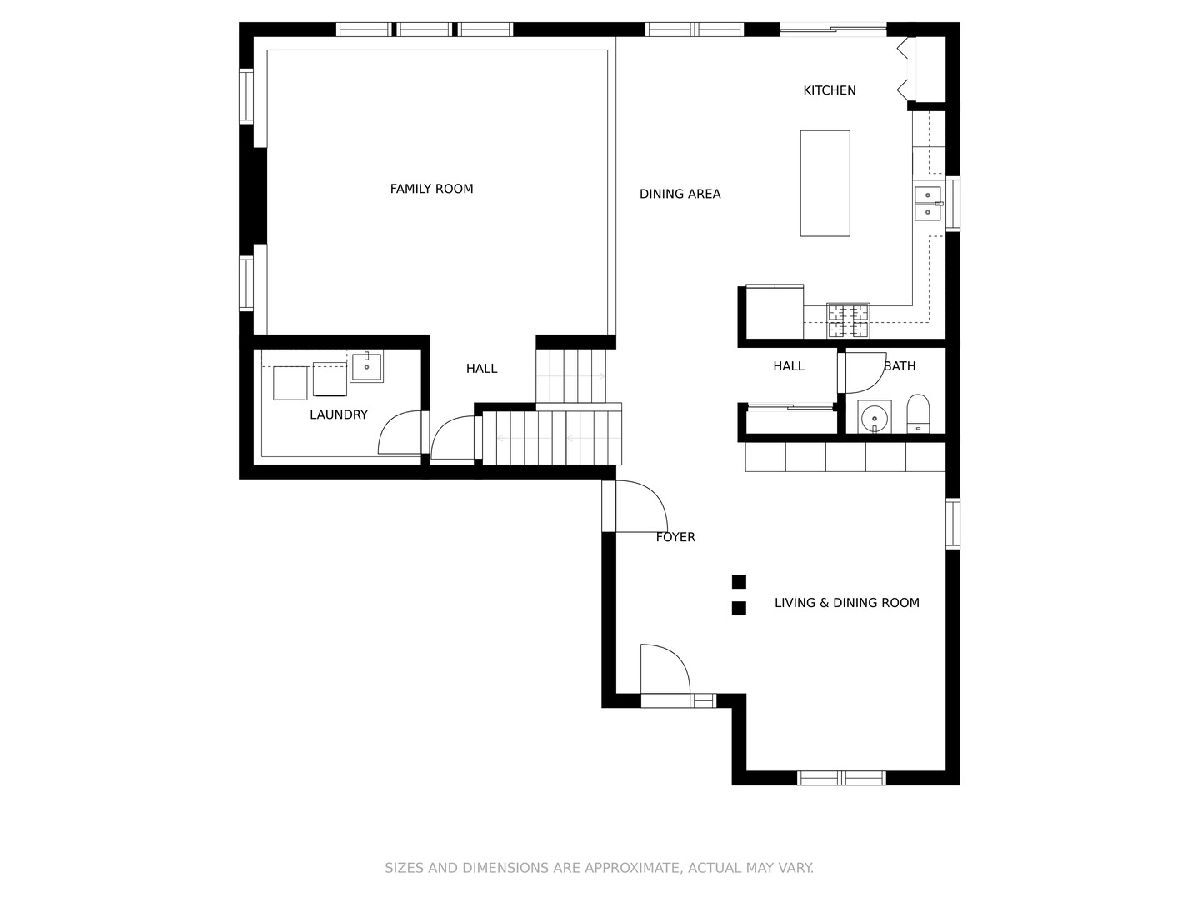
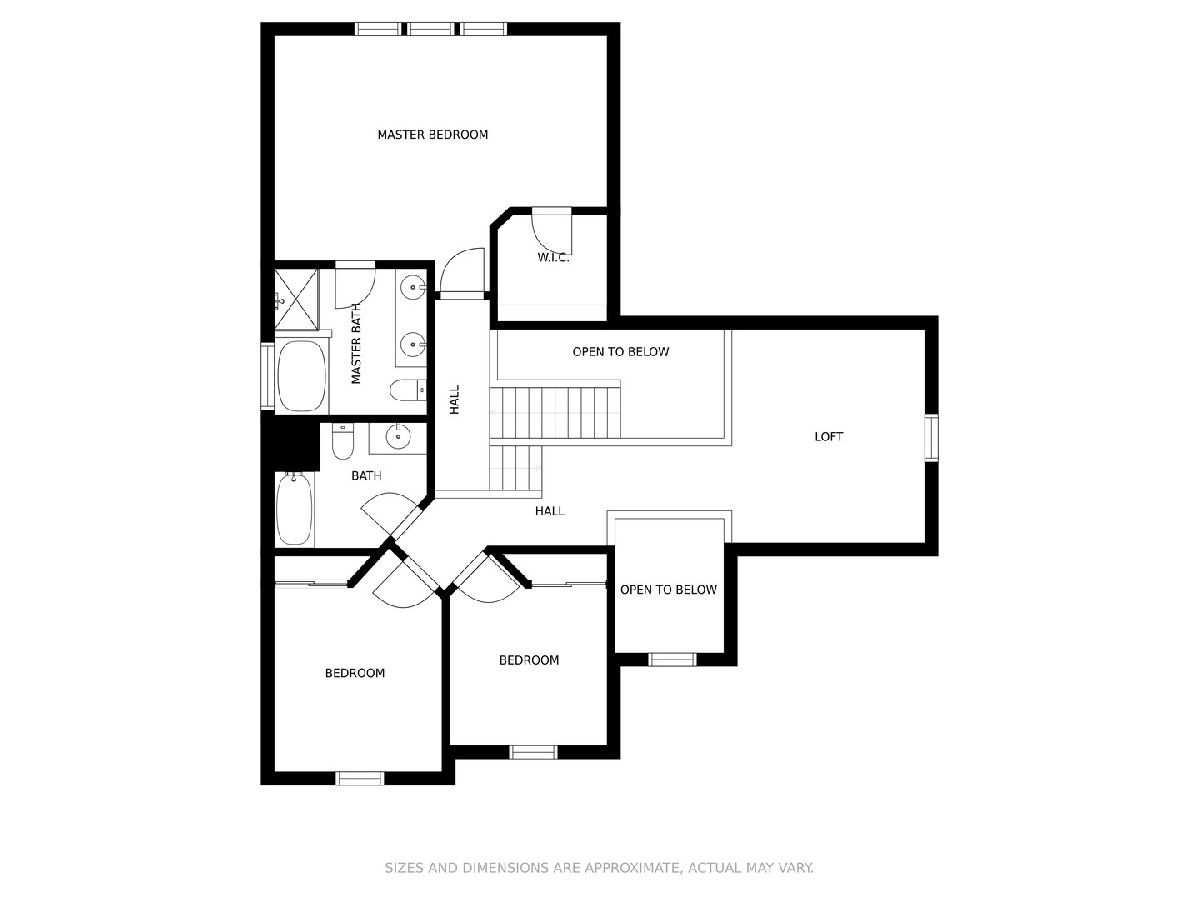
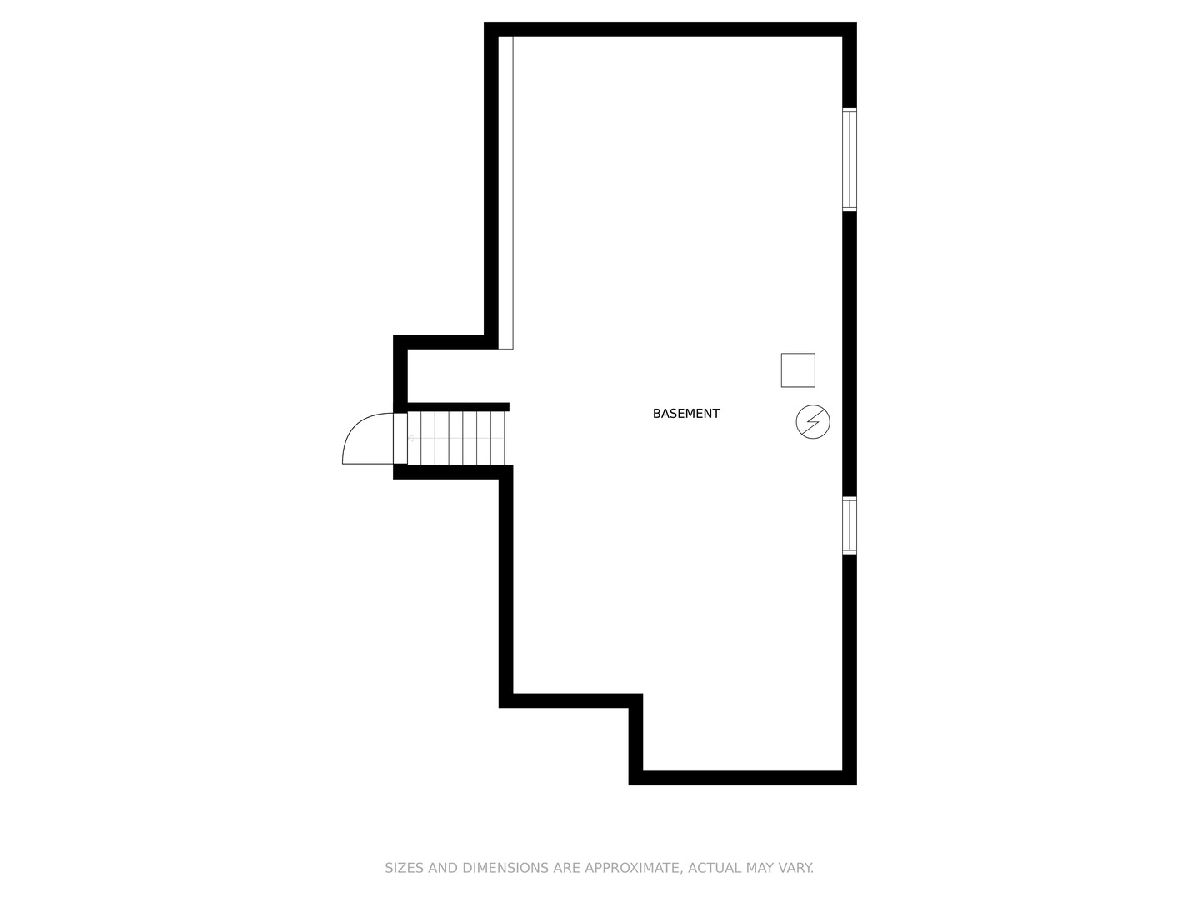
Room Specifics
Total Bedrooms: 3
Bedrooms Above Ground: 3
Bedrooms Below Ground: 0
Dimensions: —
Floor Type: Carpet
Dimensions: —
Floor Type: Carpet
Full Bathrooms: 3
Bathroom Amenities: Separate Shower,Double Sink
Bathroom in Basement: 0
Rooms: Eating Area,Loft,Foyer
Basement Description: Unfinished
Other Specifics
| 3 | |
| Concrete Perimeter | |
| Asphalt | |
| Patio, Fire Pit | |
| Fenced Yard | |
| 59X120X95X125 | |
| — | |
| Full | |
| Hardwood Floors, First Floor Laundry, Built-in Features, Walk-In Closet(s) | |
| Range, Microwave, Dishwasher, Refrigerator, Washer, Dryer | |
| Not in DB | |
| Park, Street Lights, Street Paved | |
| — | |
| — | |
| — |
Tax History
| Year | Property Taxes |
|---|---|
| 2022 | $8,168 |
Contact Agent
Nearby Similar Homes
Nearby Sold Comparables
Contact Agent
Listing Provided By
Baird & Warner

