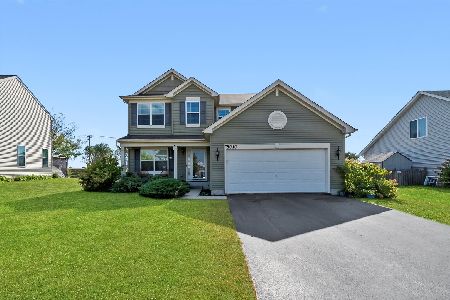8010 Wood River Street, Joliet, Illinois 60431
$279,000
|
Sold
|
|
| Status: | Closed |
| Sqft: | 2,447 |
| Cost/Sqft: | $114 |
| Beds: | 4 |
| Baths: | 3 |
| Year Built: | 2015 |
| Property Taxes: | $7,222 |
| Days On Market: | 2357 |
| Lot Size: | 0,00 |
Description
Better than new! This 4 bedroom home is loaded with upgrades. The kitchen boasts stainless steel appliances, hardwood floors, trendy light fixtures & a spacious island with breakfast bar. The family room has custom built in cabinets, a pallet wood wall & so much natural light. The main level also includes living room/dining room combo, office/den and laundry room. Washer & dryer are included. Upstairs you will find 4 bedrooms; three of them have walk-in closets. The fourth bedroom is currently being used as a playroom. The master bedroom has double closets and a spacious master bathroom. You will LOVE the back yard. It was recently fenced in and has beautiful views of the countryside. The back of the home faces a peaceful country road. This home offers so much space both inside & outside for entertaining. It is conveniently located near shopping and is located in the Minooka School Dist. The home is just minutes to I-80, I-55 and RT 59. What are you waiting for? Make your move today.
Property Specifics
| Single Family | |
| — | |
| — | |
| 2015 | |
| Partial | |
| TAHOE C | |
| No | |
| — |
| Kendall | |
| Hunters Ridge | |
| 32 / Monthly | |
| None | |
| Public | |
| Public Sewer | |
| 10495893 | |
| 0911285005 |
Nearby Schools
| NAME: | DISTRICT: | DISTANCE: | |
|---|---|---|---|
|
High School
Minooka Community High School |
111 | Not in DB | |
Property History
| DATE: | EVENT: | PRICE: | SOURCE: |
|---|---|---|---|
| 28 Oct, 2015 | Sold | $235,372 | MRED MLS |
| 14 Mar, 2015 | Under contract | $218,827 | MRED MLS |
| 13 Mar, 2015 | Listed for sale | $218,827 | MRED MLS |
| 3 Oct, 2019 | Sold | $279,000 | MRED MLS |
| 31 Aug, 2019 | Under contract | $279,900 | MRED MLS |
| 24 Aug, 2019 | Listed for sale | $279,900 | MRED MLS |
| — | Last price change | $420,000 | MRED MLS |
| 1 Oct, 2025 | Listed for sale | $430,000 | MRED MLS |
Room Specifics
Total Bedrooms: 4
Bedrooms Above Ground: 4
Bedrooms Below Ground: 0
Dimensions: —
Floor Type: Carpet
Dimensions: —
Floor Type: Carpet
Dimensions: —
Floor Type: Carpet
Full Bathrooms: 3
Bathroom Amenities: Separate Shower
Bathroom in Basement: 0
Rooms: Breakfast Room,Office
Basement Description: Unfinished
Other Specifics
| 2 | |
| Concrete Perimeter | |
| Asphalt | |
| Patio, Porch | |
| — | |
| 72X130 | |
| — | |
| Full | |
| Hardwood Floors, First Floor Laundry, Built-in Features, Walk-In Closet(s) | |
| Range, Microwave, Dishwasher, Refrigerator, Washer, Dryer, Disposal, Stainless Steel Appliance(s) | |
| Not in DB | |
| — | |
| — | |
| — | |
| — |
Tax History
| Year | Property Taxes |
|---|---|
| 2019 | $7,222 |
| — | $8,988 |
Contact Agent
Nearby Similar Homes
Nearby Sold Comparables
Contact Agent
Listing Provided By
KETTLEY and Company, REALTORS







