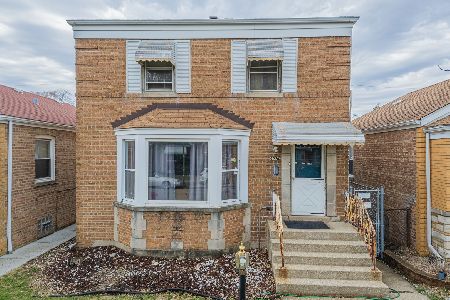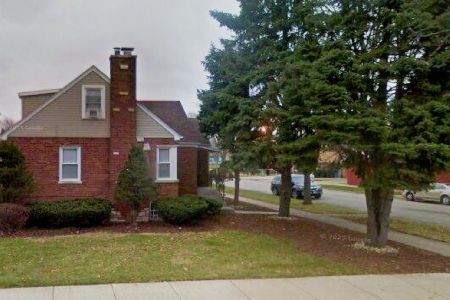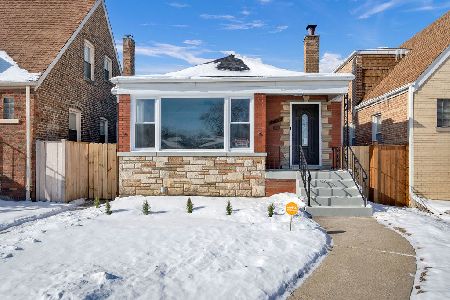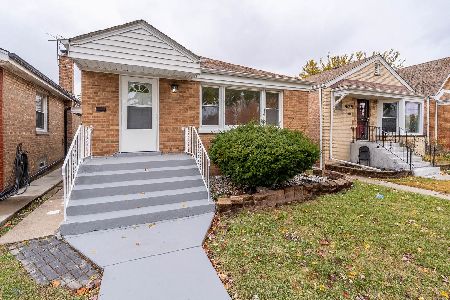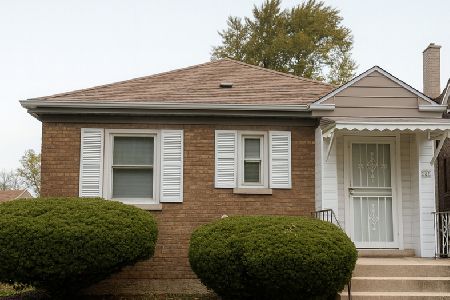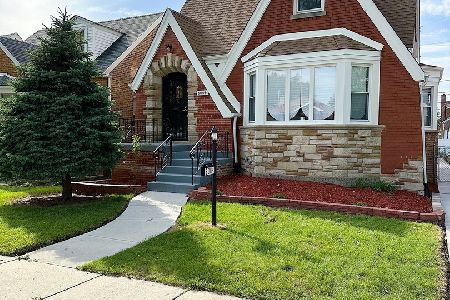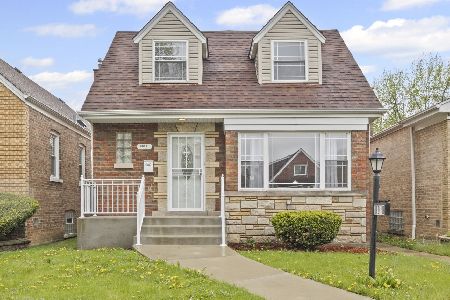8012 Fairfield Avenue, Ashburn, Chicago, Illinois 60652
$155,000
|
Sold
|
|
| Status: | Closed |
| Sqft: | 1,575 |
| Cost/Sqft: | $101 |
| Beds: | 4 |
| Baths: | 2 |
| Year Built: | 1947 |
| Property Taxes: | $1,915 |
| Days On Market: | 4260 |
| Lot Size: | 0,00 |
Description
Seller has meticulously updated this Ashburn home in all the right ways! It is in excellent condition. NEW WINDOWS TO BE INSTALLED! Refinished hardwood floors; open living/dining room floor plan; complete stainless steel appliance package in kitchen; master bedroom has huge walk-in closet. Finished basement is large/open for great entertaining, and property is located on a quiet block with well- maintained homes.
Property Specifics
| Single Family | |
| — | |
| Bungalow | |
| 1947 | |
| Full,Walkout | |
| BUNGALOW | |
| No | |
| — |
| Cook | |
| — | |
| 0 / Not Applicable | |
| None | |
| Lake Michigan,Public | |
| Public Sewer | |
| 08637432 | |
| 19362080280000 |
Property History
| DATE: | EVENT: | PRICE: | SOURCE: |
|---|---|---|---|
| 2 Sep, 2014 | Sold | $155,000 | MRED MLS |
| 29 Jun, 2014 | Under contract | $159,000 | MRED MLS |
| 6 Jun, 2014 | Listed for sale | $159,000 | MRED MLS |
Room Specifics
Total Bedrooms: 5
Bedrooms Above Ground: 4
Bedrooms Below Ground: 1
Dimensions: —
Floor Type: Hardwood
Dimensions: —
Floor Type: Hardwood
Dimensions: —
Floor Type: Hardwood
Dimensions: —
Floor Type: —
Full Bathrooms: 2
Bathroom Amenities: —
Bathroom in Basement: 0
Rooms: Bedroom 5
Basement Description: Finished
Other Specifics
| 2 | |
| Concrete Perimeter | |
| Off Alley | |
| Storms/Screens | |
| Fenced Yard | |
| 3780 | |
| Finished | |
| None | |
| Hardwood Floors, First Floor Bedroom, First Floor Full Bath | |
| — | |
| Not in DB | |
| Sidewalks, Street Lights, Street Paved | |
| — | |
| — | |
| — |
Tax History
| Year | Property Taxes |
|---|---|
| 2014 | $1,915 |
Contact Agent
Nearby Similar Homes
Nearby Sold Comparables
Contact Agent
Listing Provided By
Coldwell Banker Residential

