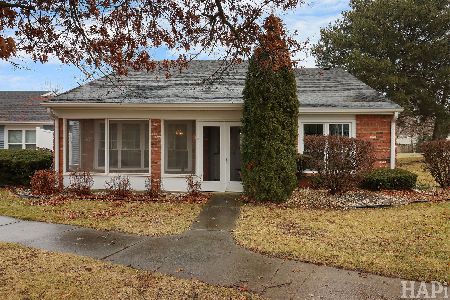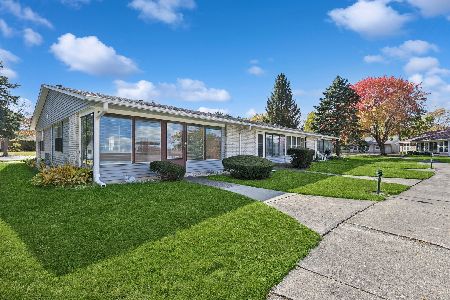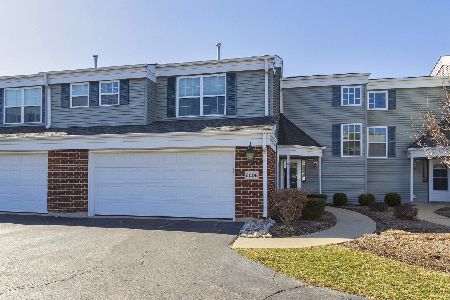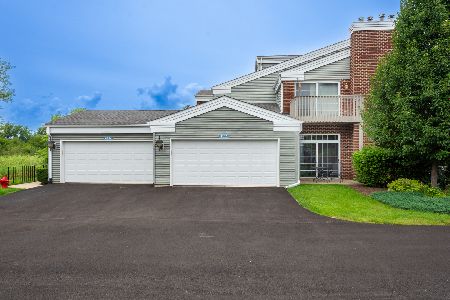8012 Honeysuckle Court, Fox Lake, Illinois 60020
$217,500
|
Sold
|
|
| Status: | Closed |
| Sqft: | 2,039 |
| Cost/Sqft: | $108 |
| Beds: | 2 |
| Baths: | 3 |
| Year Built: | 2002 |
| Property Taxes: | $5,351 |
| Days On Market: | 1738 |
| Lot Size: | 0,00 |
Description
You'll love the pond that wraps around this end unit. Water & wetland views from every room and your own BOAT SLIP on the Chain O' Lakes (a $10,000 value). The vaulted Living Room features new laminate flooring, opens through double sliding glass doors onto a waterfront deck and is divided from the dining area by a 2 sided fireplace with gas logs. Open Kitchen & Dining Room have great views. Office or den off the foyer offers some privacy. Brand new carpet on the second floor and TWO MASTER BEDROOMS! Each with a full bath and walk-in closet. The primary suite includes a balcony, double sink, whirlpool tub, separate shower & a 10' x 7' closet. Laundry on 2nd level. Refrigerator and water heater are 2 years old. City sewer & water and the water softener stays. Great lakefront community in a beautiful natural setting. Taxes will be lower if owner-occupied. Boat slip #26 is included in this offering. There is a $300 annual fee for the slip for pier maintenance. Garage refrigerator stays. No FHA or VA.
Property Specifics
| Condos/Townhomes | |
| 2 | |
| — | |
| 2002 | |
| None | |
| NEWPORT | |
| Yes | |
| — |
| Lake | |
| Reva Bay | |
| 266 / Monthly | |
| Insurance,Exterior Maintenance,Lawn Care,Snow Removal | |
| Public | |
| Public Sewer | |
| 11064337 | |
| 01273020720000 |
Nearby Schools
| NAME: | DISTRICT: | DISTANCE: | |
|---|---|---|---|
|
Grade School
Lotus School |
114 | — | |
|
Middle School
Stanton School |
114 | Not in DB | |
|
High School
Grant Community High School |
124 | Not in DB | |
Property History
| DATE: | EVENT: | PRICE: | SOURCE: |
|---|---|---|---|
| 28 Jul, 2021 | Sold | $217,500 | MRED MLS |
| 17 Jun, 2021 | Under contract | $219,900 | MRED MLS |
| 23 Apr, 2021 | Listed for sale | $219,900 | MRED MLS |
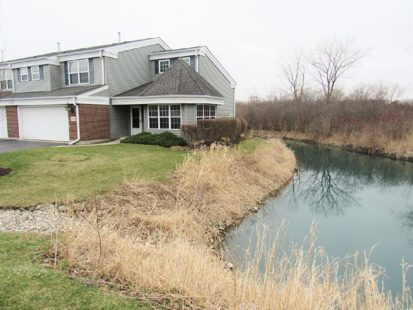
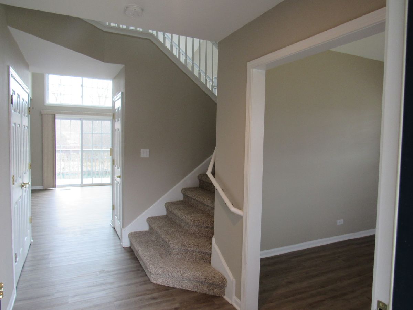
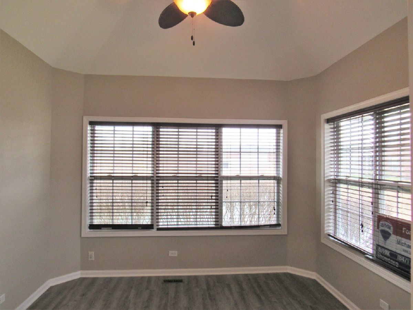
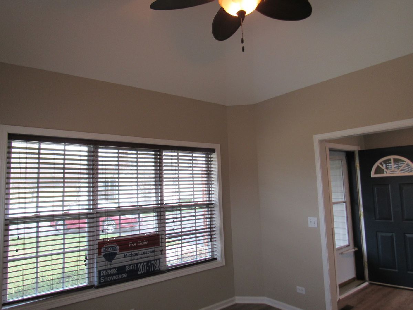
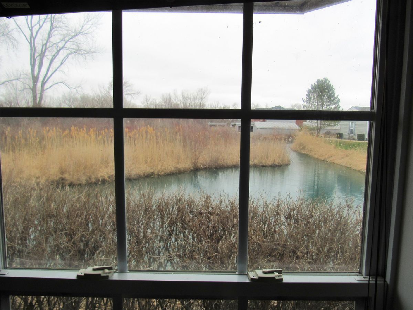
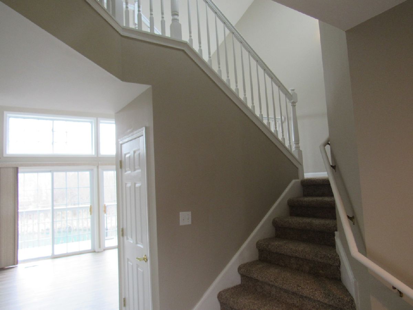
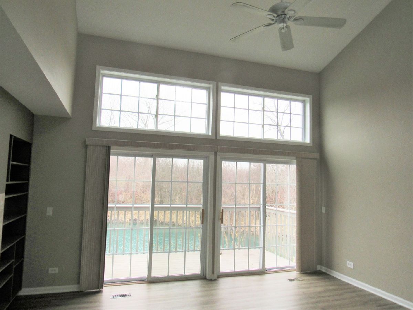
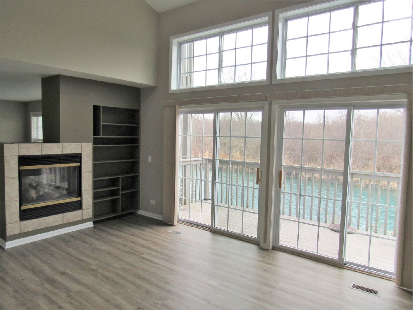
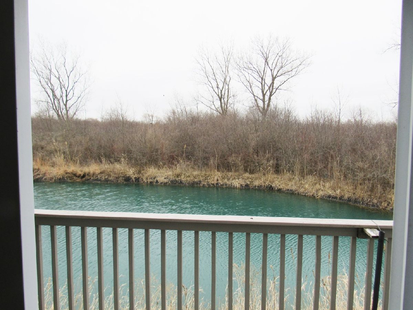
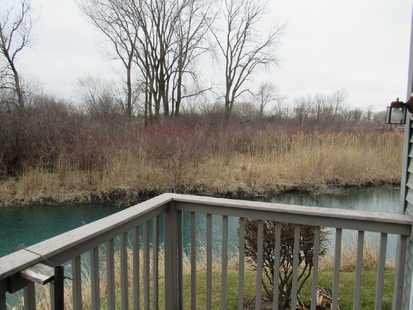
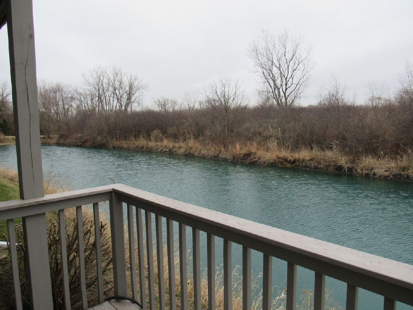
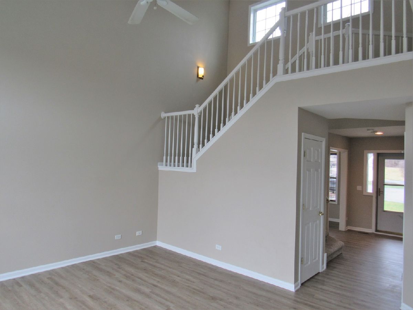
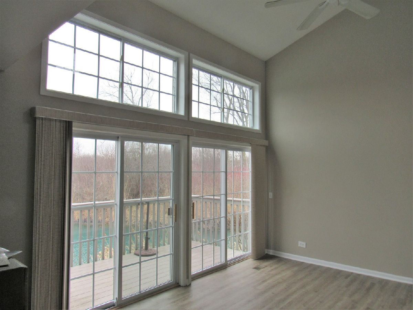
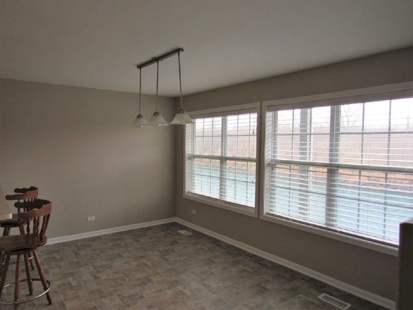
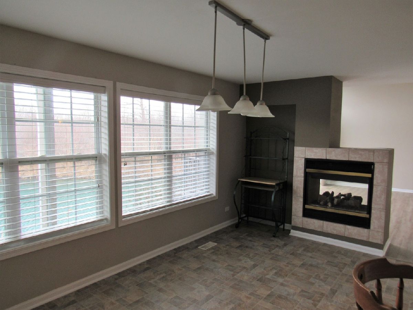
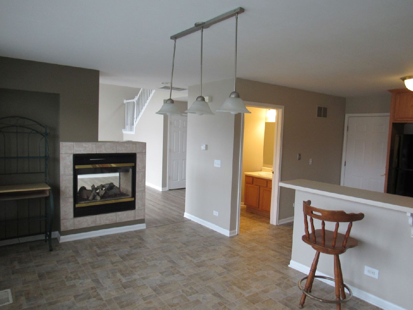
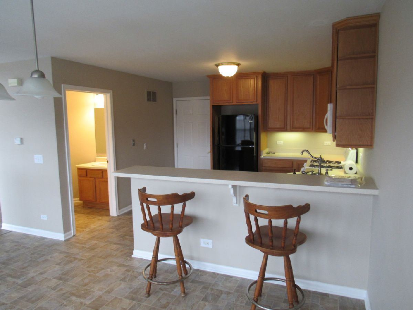
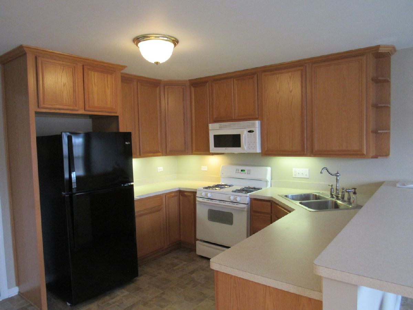
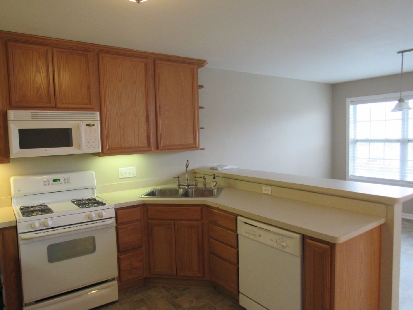
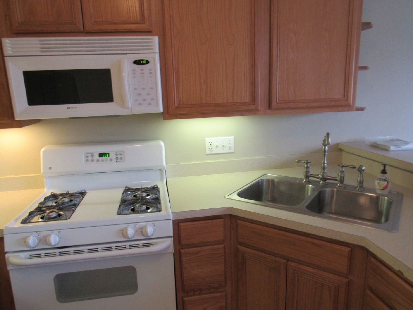
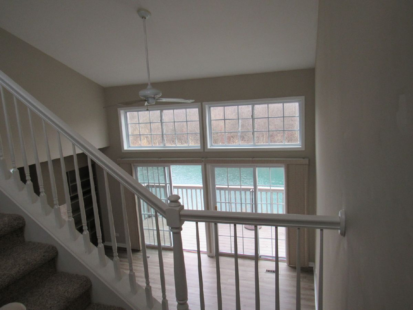
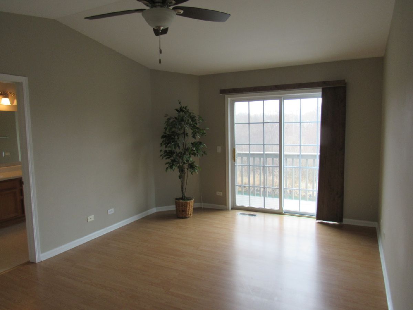
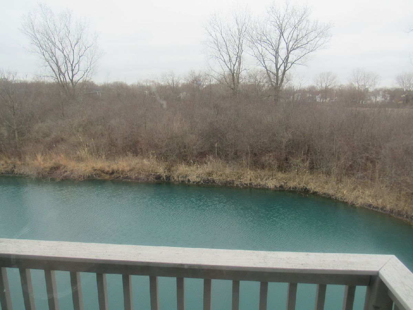
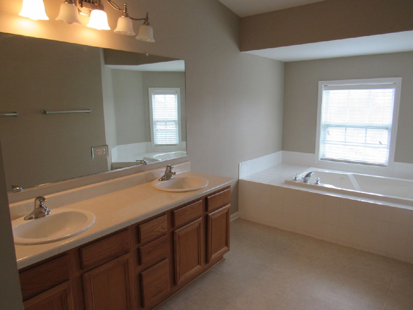
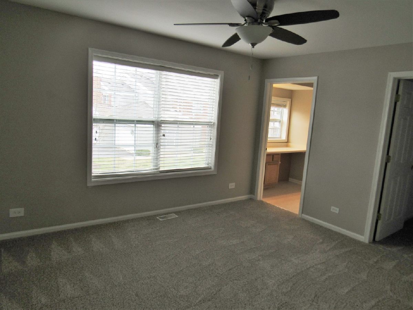
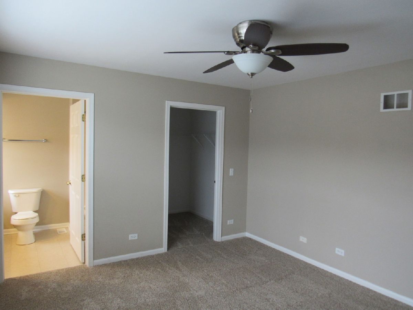
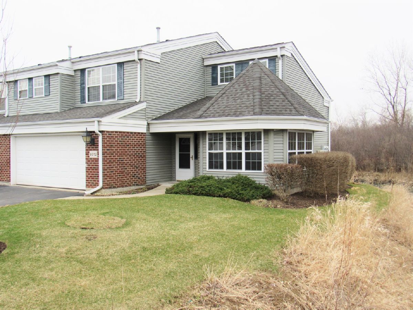
Room Specifics
Total Bedrooms: 2
Bedrooms Above Ground: 2
Bedrooms Below Ground: 0
Dimensions: —
Floor Type: Carpet
Full Bathrooms: 3
Bathroom Amenities: Whirlpool,Separate Shower,Double Sink
Bathroom in Basement: 0
Rooms: Den
Basement Description: Slab
Other Specifics
| 2 | |
| Concrete Perimeter | |
| Asphalt | |
| Balcony, Deck, Boat Slip, Storms/Screens, End Unit, Cable Access | |
| Cul-De-Sac,Wetlands adjacent,Landscaped,Pond(s),Water View | |
| COMMON | |
| — | |
| Full | |
| Vaulted/Cathedral Ceilings, Wood Laminate Floors, Second Floor Laundry, Laundry Hook-Up in Unit, Walk-In Closet(s), Open Floorplan, Some Window Treatmnt | |
| Range, Microwave, Dishwasher, Refrigerator, Washer, Dryer, Disposal, Water Softener Owned | |
| Not in DB | |
| — | |
| — | |
| Boat Dock | |
| Double Sided, Attached Fireplace Doors/Screen, Gas Log |
Tax History
| Year | Property Taxes |
|---|---|
| 2021 | $5,351 |
Contact Agent
Nearby Similar Homes
Nearby Sold Comparables
Contact Agent
Listing Provided By
RE/MAX Showcase

