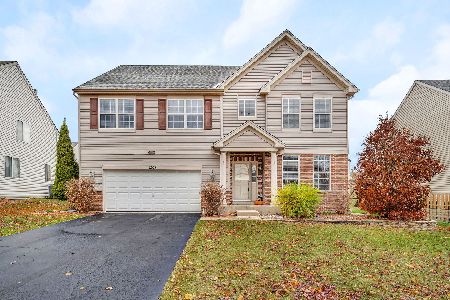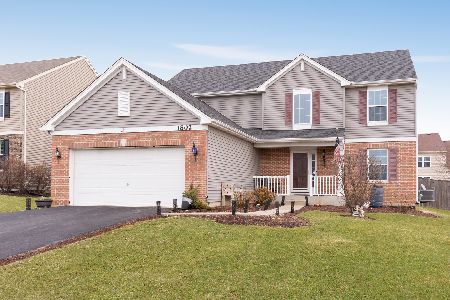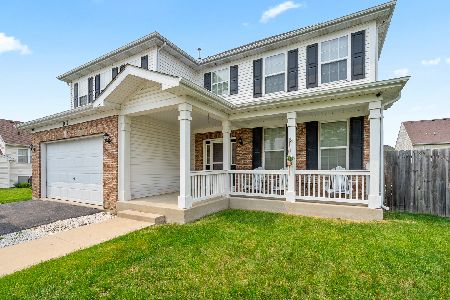8013 Shady Oak Road, Joliet, Illinois 60431
$266,000
|
Sold
|
|
| Status: | Closed |
| Sqft: | 3,365 |
| Cost/Sqft: | $83 |
| Beds: | 4 |
| Baths: | 5 |
| Year Built: | 2007 |
| Property Taxes: | $0 |
| Days On Market: | 5273 |
| Lot Size: | 0,25 |
Description
Heavily upgraded model home ready for immediate occupancy! Fantastic floor plan. Private bath and walk-in closet for each bedroom! 9 ft ceilings, gourmet kitchen with 42 in cabinets & stainless appliances, family room with fireplace, 1st floor den, upgraded carpet, light fixtures, ceiling fans, 6-panel colonist doors, tray ceiling in master, deluxe master bath w/whirpool, dual vanity, 9 ft bsmt and much more!
Property Specifics
| Single Family | |
| — | |
| Traditional | |
| 2007 | |
| Full | |
| SONOMA 2 | |
| No | |
| 0.25 |
| Kendall | |
| Theodore's Ridge | |
| 299 / Annual | |
| None | |
| Public | |
| Public Sewer | |
| 07892757 | |
| 0635477021 |
Nearby Schools
| NAME: | DISTRICT: | DISTANCE: | |
|---|---|---|---|
|
Grade School
Thomas Jefferson Elementary Scho |
202 | — | |
|
Middle School
Aux Sable Middle School |
202 | Not in DB | |
|
High School
Plainfield South High School |
202 | Not in DB | |
Property History
| DATE: | EVENT: | PRICE: | SOURCE: |
|---|---|---|---|
| 22 Mar, 2012 | Sold | $266,000 | MRED MLS |
| 2 Jan, 2012 | Under contract | $277,990 | MRED MLS |
| — | Last price change | $279,990 | MRED MLS |
| 30 Aug, 2011 | Listed for sale | $289,900 | MRED MLS |
| 13 Sep, 2016 | Sold | $255,000 | MRED MLS |
| 3 Aug, 2016 | Under contract | $252,500 | MRED MLS |
| 18 Jul, 2016 | Listed for sale | $252,500 | MRED MLS |
| 21 Jul, 2025 | Sold | $480,000 | MRED MLS |
| 12 Jun, 2025 | Under contract | $469,000 | MRED MLS |
| — | Last price change | $479,000 | MRED MLS |
| 5 Jun, 2025 | Listed for sale | $479,000 | MRED MLS |
Room Specifics
Total Bedrooms: 4
Bedrooms Above Ground: 4
Bedrooms Below Ground: 0
Dimensions: —
Floor Type: Carpet
Dimensions: —
Floor Type: Carpet
Dimensions: —
Floor Type: Carpet
Full Bathrooms: 5
Bathroom Amenities: Separate Shower,Double Sink
Bathroom in Basement: 0
Rooms: Breakfast Room,Den,Gallery
Basement Description: Unfinished
Other Specifics
| 2 | |
| Concrete Perimeter | |
| Asphalt | |
| — | |
| — | |
| 65X130 | |
| — | |
| Full | |
| — | |
| Range, Microwave, Dishwasher, Refrigerator, Washer, Dryer, Disposal | |
| Not in DB | |
| Sidewalks, Street Lights, Street Paved | |
| — | |
| — | |
| Wood Burning |
Tax History
| Year | Property Taxes |
|---|---|
| 2016 | $7,862 |
| 2025 | $7,200 |
Contact Agent
Nearby Similar Homes
Nearby Sold Comparables
Contact Agent
Listing Provided By
Coldwell Banker Residential








