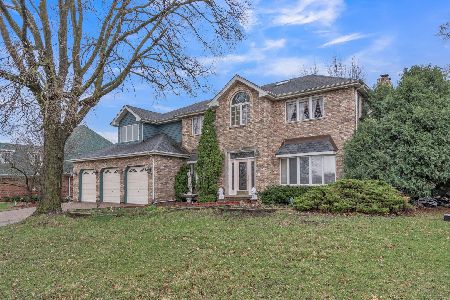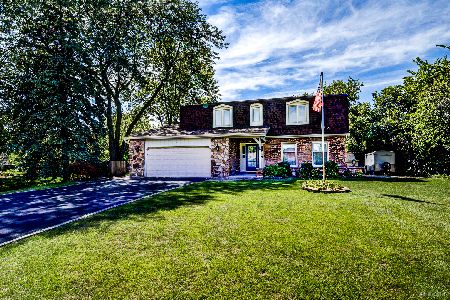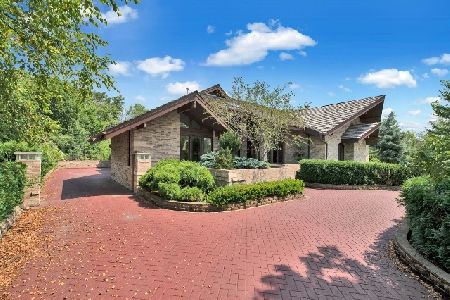8014 Kirkcaldy Court, Palos Heights, Illinois 60463
$475,000
|
Sold
|
|
| Status: | Closed |
| Sqft: | 3,762 |
| Cost/Sqft: | $159 |
| Beds: | 3 |
| Baths: | 3 |
| Year Built: | 2005 |
| Property Taxes: | $14,507 |
| Days On Market: | 2343 |
| Lot Size: | 0,39 |
Description
The ONE you have Waited for! Stunning McNaughton Custom BRICK RANCH-Quality Construction/Design at its Finest! Great Floorplan-Incredible Kitchen w Custom Crafted ROMAR Cabinetry, Granite, SS Appliances, Pantry, Snack Bar and Octagon Eating Area offering views outstanding wooded views-Volume ceilings, Skylights, Upgraded Flooring-ALL WHITE TRIM/DOORS-8' Doors at entry-Master Suite with 2 Walk-in Closets-Large Master Bath w/ Large Shower-Upper Level Loft-Entertainment Center with Wet Bar-PELLA WINDOWS with Built-in SLIM SHADES & Transom Tops-Main Level Laundry-HUGE LOOK -OUT (Above grade operable windows) Basement perfect for future build out-3 CAR HEATED GARAGE-Elevated Deck-Oversized Homesite on Cul De Sac Street - Beautiful PRIVATE Tree Lined Views-OUTSTANDING CURB APPEAL with Cedar Shake ROOF-BRICK PAVER DRIVEWAY-Well Over $850K in this home- Priced to sell- Immediate Occupancy- Easy to show! Estate Sale Sold "As-Is" WHAT A FIND!
Property Specifics
| Single Family | |
| — | |
| Ranch | |
| 2005 | |
| Full | |
| — | |
| No | |
| 0.39 |
| Cook | |
| Misty Meadows | |
| — / Not Applicable | |
| None | |
| Lake Michigan | |
| Public Sewer | |
| 10489917 | |
| 23354030390000 |
Property History
| DATE: | EVENT: | PRICE: | SOURCE: |
|---|---|---|---|
| 27 Dec, 2019 | Sold | $475,000 | MRED MLS |
| 5 Dec, 2019 | Under contract | $599,900 | MRED MLS |
| 19 Aug, 2019 | Listed for sale | $599,900 | MRED MLS |
Room Specifics
Total Bedrooms: 3
Bedrooms Above Ground: 3
Bedrooms Below Ground: 0
Dimensions: —
Floor Type: Carpet
Dimensions: —
Floor Type: Carpet
Full Bathrooms: 3
Bathroom Amenities: Whirlpool,Separate Shower,Double Sink
Bathroom in Basement: 0
Rooms: Den,Loft,Walk In Closet
Basement Description: Unfinished,Egress Window
Other Specifics
| 3 | |
| Concrete Perimeter | |
| Brick | |
| Deck | |
| Cul-De-Sac,Landscaped,Wooded,Mature Trees | |
| 99 X 150 X 108 X 170 | |
| — | |
| Full | |
| Vaulted/Cathedral Ceilings, Skylight(s), Bar-Wet, Hardwood Floors, First Floor Bedroom, First Floor Full Bath | |
| — | |
| Not in DB | |
| Sidewalks, Street Lights, Street Paved | |
| — | |
| — | |
| Wood Burning, Gas Starter |
Tax History
| Year | Property Taxes |
|---|---|
| 2019 | $14,507 |
Contact Agent
Nearby Similar Homes
Nearby Sold Comparables
Contact Agent
Listing Provided By
Baird & Warner








