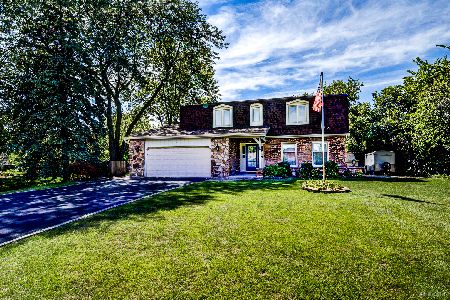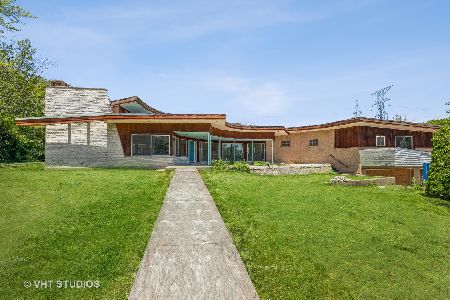8015 129th Place, Palos Park, Illinois 60464
$350,000
|
Sold
|
|
| Status: | Closed |
| Sqft: | 2,427 |
| Cost/Sqft: | $152 |
| Beds: | 4 |
| Baths: | 4 |
| Year Built: | 1979 |
| Property Taxes: | $7,430 |
| Days On Market: | 2433 |
| Lot Size: | 0,46 |
Description
Quality built & well maintained 2-story home on a quiet cul-de-sac w/long concrete circular driveway & additional side parking. Located on an almost 1/2 acre landscaped lot close to hospital, shopping & train. The double door entry leads to the large living room, formal dining room W/custom built-in corner cabinets, remodeled kitchen w/hardwood floors, oak cabinets, granite counter tops, pantry & SS appliances. The adjoining family room has a custom wet bar, floor to ceiling stone fireplace, & convenient powder room. Four spacious bedrooms and two remodeled baths on the upper level and full finished basement with rec room, laundry and powder room. The lovely yard features a paver brick patio with similar design to an Italian piazza. There is plenty of storage in two attics with pull down ladders & in the basement. Chicago & well water. Pool table, gym set & extra refrigerator in garage stay. Roof, furnace, and A/C under 10 years old. Just bring your decorating ideas.
Property Specifics
| Single Family | |
| — | |
| — | |
| 1979 | |
| Full | |
| — | |
| No | |
| 0.46 |
| Cook | |
| — | |
| 0 / Not Applicable | |
| None | |
| Lake Michigan,Private Well | |
| Public Sewer | |
| 10392942 | |
| 23352080320000 |
Nearby Schools
| NAME: | DISTRICT: | DISTANCE: | |
|---|---|---|---|
|
Grade School
Palos East Elementary School |
118 | — | |
|
Middle School
Palos South Middle School |
118 | Not in DB | |
|
High School
Amos Alonzo Stagg High School |
230 | Not in DB | |
Property History
| DATE: | EVENT: | PRICE: | SOURCE: |
|---|---|---|---|
| 27 Aug, 2019 | Sold | $350,000 | MRED MLS |
| 21 Jul, 2019 | Under contract | $369,900 | MRED MLS |
| — | Last price change | $387,500 | MRED MLS |
| 25 May, 2019 | Listed for sale | $387,500 | MRED MLS |
Room Specifics
Total Bedrooms: 4
Bedrooms Above Ground: 4
Bedrooms Below Ground: 0
Dimensions: —
Floor Type: Carpet
Dimensions: —
Floor Type: Carpet
Dimensions: —
Floor Type: Carpet
Full Bathrooms: 4
Bathroom Amenities: Whirlpool,Double Sink
Bathroom in Basement: 1
Rooms: No additional rooms
Basement Description: Partially Finished
Other Specifics
| 2 | |
| — | |
| Concrete,Circular,Side Drive | |
| Patio, Storms/Screens | |
| — | |
| 161X127X160X126 | |
| Pull Down Stair | |
| Full | |
| Bar-Wet, Hardwood Floors, Built-in Features, Walk-In Closet(s) | |
| Range, Dishwasher, Refrigerator, Washer, Dryer, Disposal, Stainless Steel Appliance(s) | |
| Not in DB | |
| Street Paved | |
| — | |
| — | |
| Gas Log |
Tax History
| Year | Property Taxes |
|---|---|
| 2019 | $7,430 |
Contact Agent
Nearby Sold Comparables
Contact Agent
Listing Provided By
Coldwell Banker Residential





