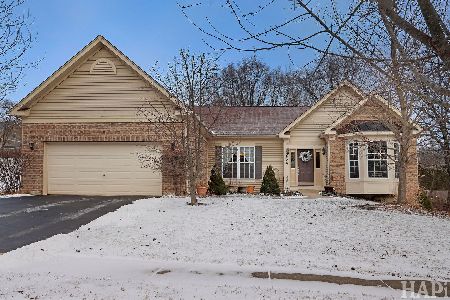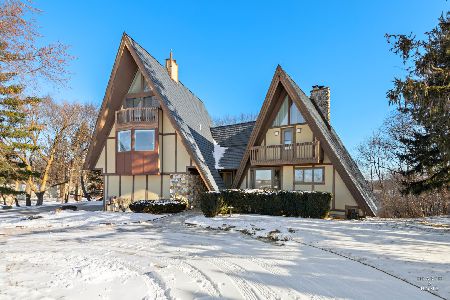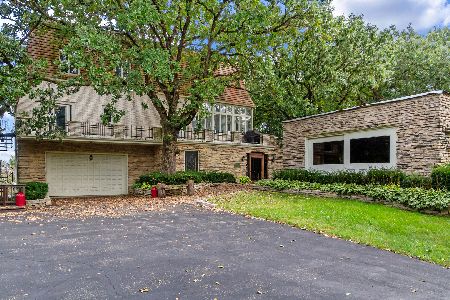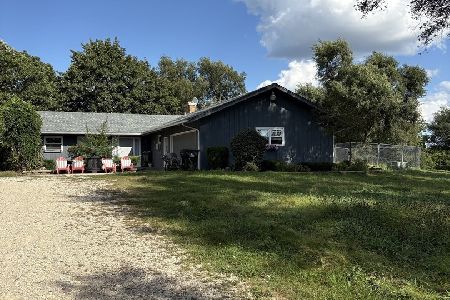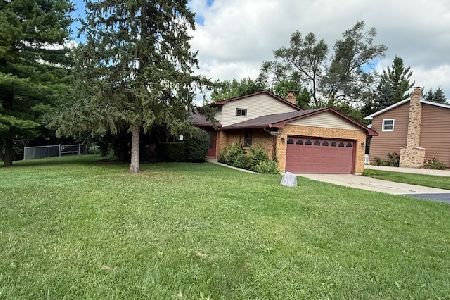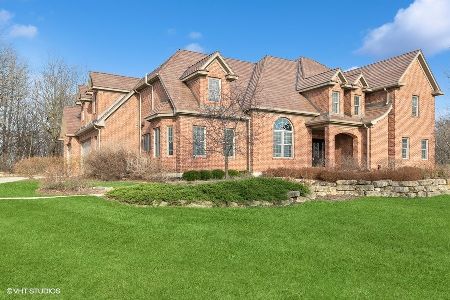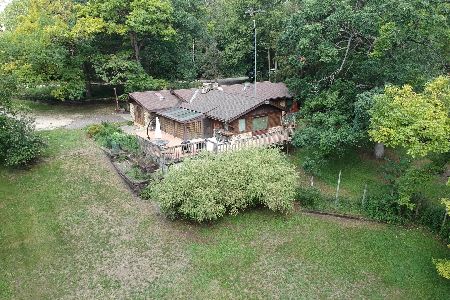8015 Morgan Circle, Spring Grove, Illinois 60081
$530,000
|
Sold
|
|
| Status: | Closed |
| Sqft: | 4,132 |
| Cost/Sqft: | $124 |
| Beds: | 5 |
| Baths: | 4 |
| Year Built: | 2007 |
| Property Taxes: | $12,324 |
| Days On Market: | 2148 |
| Lot Size: | 0,99 |
Description
Gorgeous all-brick 4-bedroom (plus office/5th bedroom, plus theater/in-law suite with private entrance) 4-bath home with upgrades galore, and an oversized 3-car garage is a must see! Professionally landscaped, secluded wooded yard backing up to the Chain O'Lakes State Park in the exclusive Sundial Farms Subdivision. New large maintenance-free composite deck, and in-ground sprinkler system. Enjoy dinner prep in gourmet chef's dream kitchen, recently updated with professional 48" Viking range with 6 gas burners, griddle and double oven, SS appliances, granite countertops, large island with prep sink, and walk-in pantry. Grand foyer with travertine tile opens up to a great room with a massive wood burning fireplace, vaulted ceilings, crown moulding, rich acacia hardwood flooring, elegant dining room, and sound system throughout the 1st floor. The 1st floor master boasts a sitting area with walkout, large walk-in closet, and a luxurious master bath with heated floor, oversized dual shower, and jacuzzi for two. Upstairs features a lofted area with three spacious bedrooms, a full bath in the hallway, and the third bedroom has its own private full bathroom. Also upstairs is a large area newly finished as a theater, with potential to be an additional master suite, or in-law suite that has its own private entrance accessed from the garage. This additional suite is ready for another full bathroom and has an adjacent 500 sq/ft of semi-finished space ready for more living space or even a kitchen. Plus another 2,000 sq/ft in the basement with 9' ceilings, which is piped for radiant floor heating, and plumbed for a bathroom. Five separate HVAC zones, two upgraded high-efficiency gas furnaces with humidifiers and two a/c units. All of this in the top rated and sought after Nippersink and Richmond-Burton School Districts. Don't miss out on this captivating home. Schedule a private tour today! Checkout the 3D virtual tour in the listing.
Property Specifics
| Single Family | |
| — | |
| — | |
| 2007 | |
| Full | |
| — | |
| No | |
| 0.99 |
| Mc Henry | |
| — | |
| — / Not Applicable | |
| None | |
| Private Well | |
| Septic-Private | |
| 10660844 | |
| 0529227008 |
Nearby Schools
| NAME: | DISTRICT: | DISTANCE: | |
|---|---|---|---|
|
Grade School
Spring Grove Elementary School |
2 | — | |
|
Middle School
Nippersink Middle School |
2 | Not in DB | |
|
High School
Richmond-burton Community High S |
157 | Not in DB | |
Property History
| DATE: | EVENT: | PRICE: | SOURCE: |
|---|---|---|---|
| 22 Nov, 2013 | Sold | $350,000 | MRED MLS |
| 22 Oct, 2013 | Under contract | $324,000 | MRED MLS |
| 30 Sep, 2013 | Listed for sale | $324,000 | MRED MLS |
| 14 Aug, 2020 | Sold | $530,000 | MRED MLS |
| 15 Jun, 2020 | Under contract | $512,900 | MRED MLS |
| — | Last price change | $513,900 | MRED MLS |
| 9 Mar, 2020 | Listed for sale | $544,900 | MRED MLS |
| 30 Nov, 2023 | Sold | $673,000 | MRED MLS |
| 27 Oct, 2023 | Under contract | $700,000 | MRED MLS |
| — | Last price change | $715,000 | MRED MLS |
| 13 Apr, 2023 | Listed for sale | $795,000 | MRED MLS |
Room Specifics
Total Bedrooms: 5
Bedrooms Above Ground: 5
Bedrooms Below Ground: 0
Dimensions: —
Floor Type: —
Dimensions: —
Floor Type: —
Dimensions: —
Floor Type: —
Dimensions: —
Floor Type: —
Full Bathrooms: 4
Bathroom Amenities: —
Bathroom in Basement: 0
Rooms: Bedroom 5,Eating Area,Loft,Theatre Room,Foyer,Mud Room,Deck
Basement Description: Other
Other Specifics
| 3 | |
| — | |
| — | |
| — | |
| — | |
| 43124 | |
| — | |
| Full | |
| — | |
| — | |
| Not in DB | |
| — | |
| — | |
| — | |
| — |
Tax History
| Year | Property Taxes |
|---|---|
| 2013 | $9,857 |
| 2020 | $12,324 |
Contact Agent
Nearby Similar Homes
Nearby Sold Comparables
Contact Agent
Listing Provided By
SOLDBOT, INC

