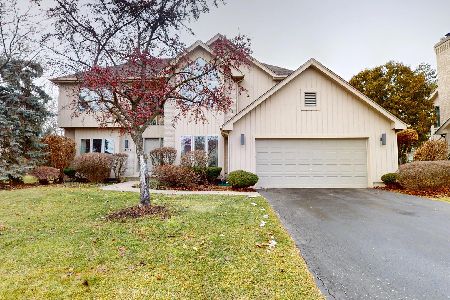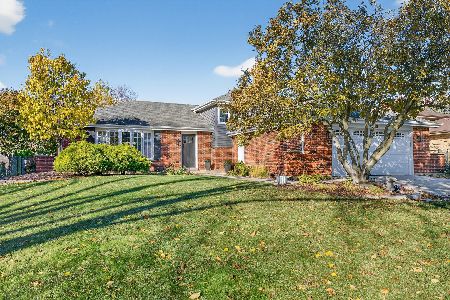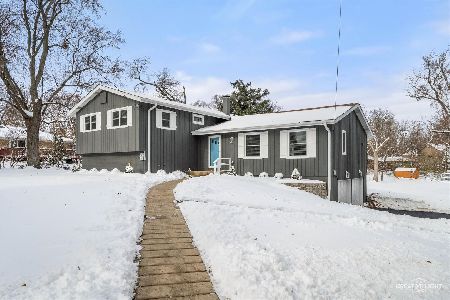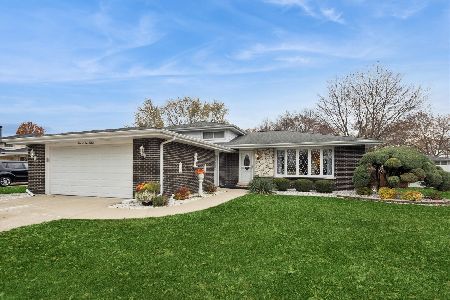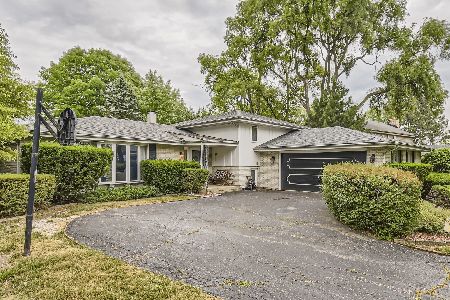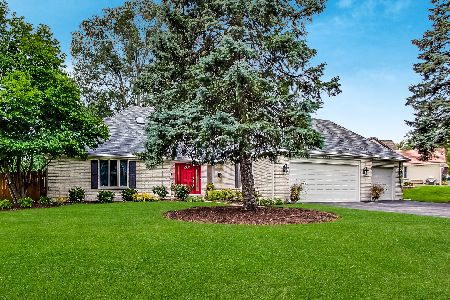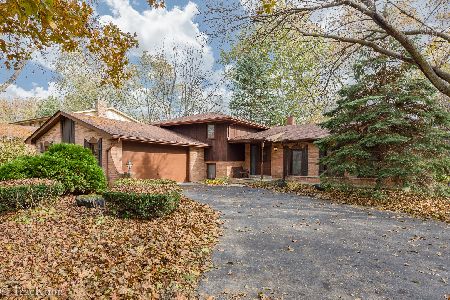8015 Winter Circle, Downers Grove, Illinois 60516
$415,000
|
Sold
|
|
| Status: | Closed |
| Sqft: | 2,786 |
| Cost/Sqft: | $153 |
| Beds: | 4 |
| Baths: | 3 |
| Year Built: | 1971 |
| Property Taxes: | $6,927 |
| Days On Market: | 2052 |
| Lot Size: | 0,00 |
Description
Spacious 3/4 bedroom two story home on a winding, tree lined street on mature landscaped and treed lot in popular Lake In The Woods neighborhood. Freshly painted throughout in today's on trend colors, and brand new neutral carpet throughout with the exception of the basement. Classic, tried and true floor plan, with formal living spaces plus a huge 25' x 21' great room addition with cathedral ceiling, skylights, fireplace, french doors that open out to a large private deck. Plus there is a 20' x 11' den with fireplace. Well-designed kitchen with pantry closet, recessed lighting, quality cabinetry & appliances, plus a wet bar/beverage center. 3 generous bedrooms including a master suite with private bath that includes a whirlpool tub plus a separate shower and enormous walk-in closet and sliding doors out to a private deck (4th bedroom has been converted to a deluxe walk-in master closet, can be converted back to a bedroom). Finished basement includes a large recreation room, laundry/craft room, plus storage area. This home has been proudly and professionally maintained. All bedrooms have walk-in closets. Back-up generator, radon mitigation system, security system. Home is being sold AS-IS.
Property Specifics
| Single Family | |
| — | |
| — | |
| 1971 | |
| Full | |
| — | |
| No | |
| — |
| Du Page | |
| Lake In The Woods | |
| — / Not Applicable | |
| None | |
| Public | |
| Public Sewer | |
| 10608946 | |
| 0932207015 |
Nearby Schools
| NAME: | DISTRICT: | DISTANCE: | |
|---|---|---|---|
|
Grade School
Elizabeth Ide Elementary School |
66 | — | |
|
Middle School
Lakeview Junior High School |
66 | Not in DB | |
|
High School
South High School |
99 | Not in DB | |
|
Alternate Elementary School
Prairieview Elementary School |
— | Not in DB | |
Property History
| DATE: | EVENT: | PRICE: | SOURCE: |
|---|---|---|---|
| 31 Aug, 2020 | Sold | $415,000 | MRED MLS |
| 29 Jul, 2020 | Under contract | $425,000 | MRED MLS |
| 4 Jun, 2020 | Listed for sale | $425,000 | MRED MLS |
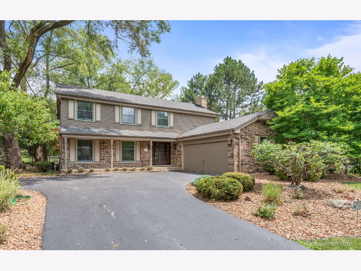
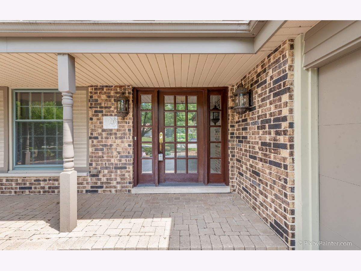
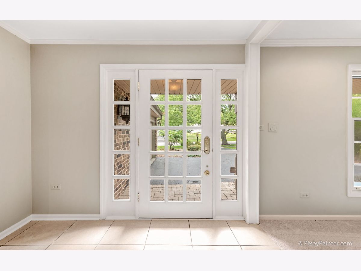
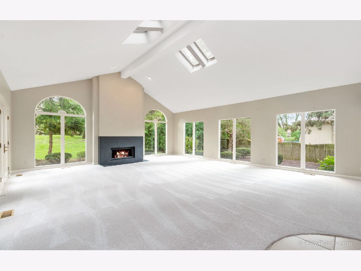
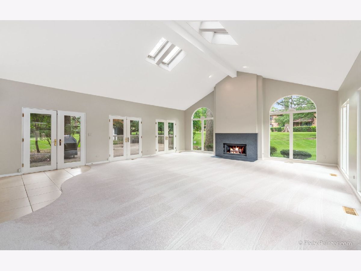
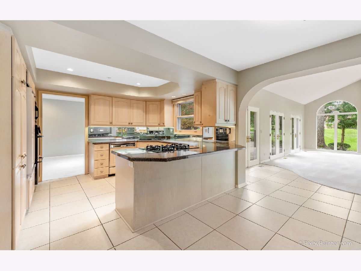
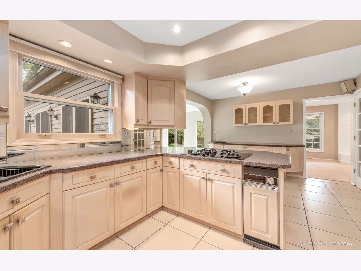
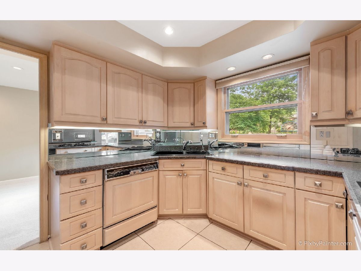
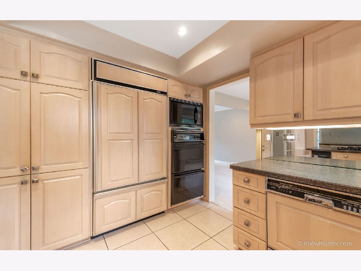
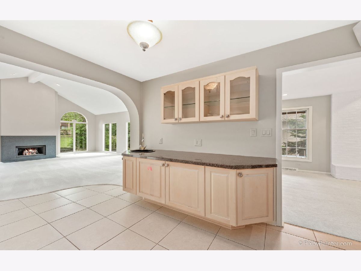
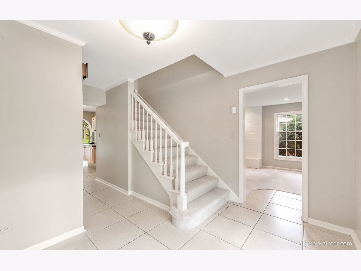
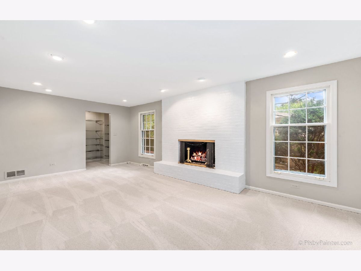
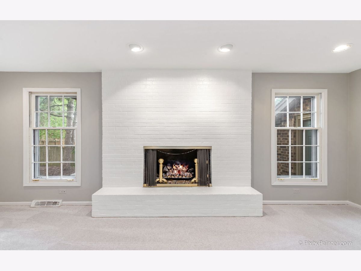
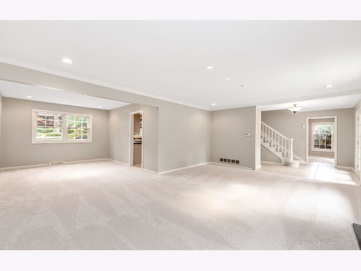
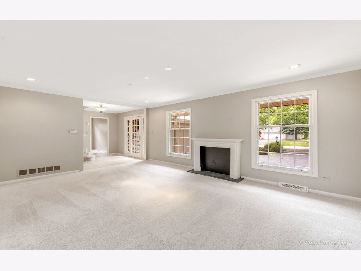
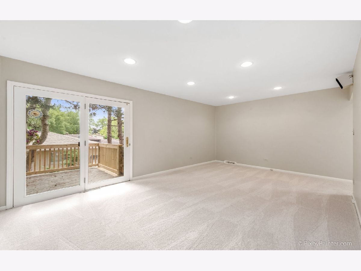
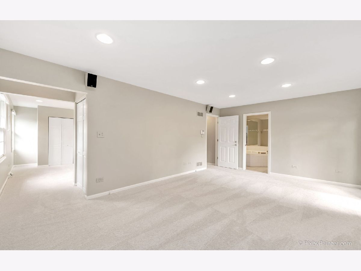
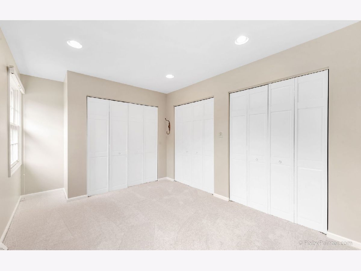
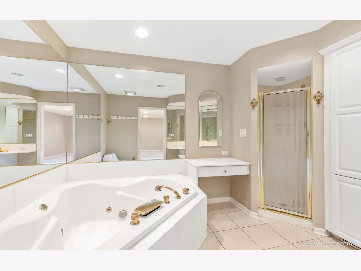
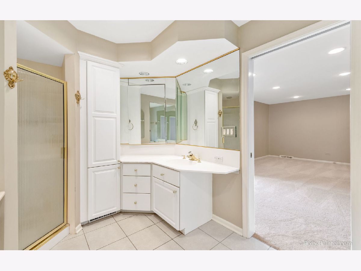
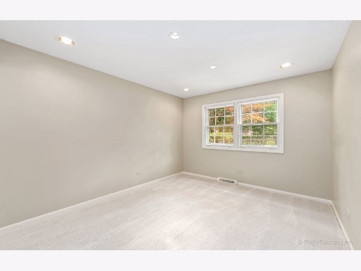
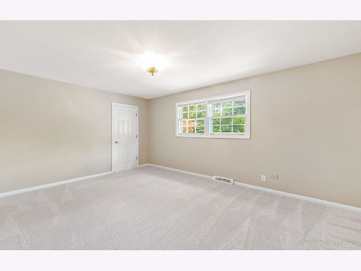
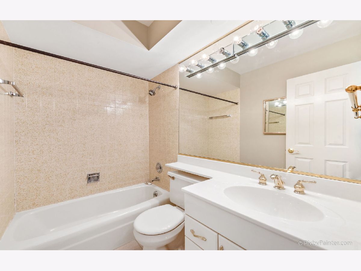
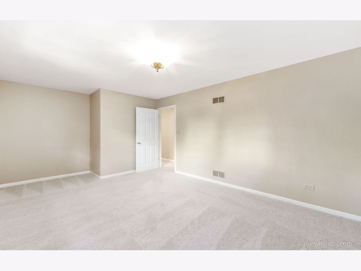
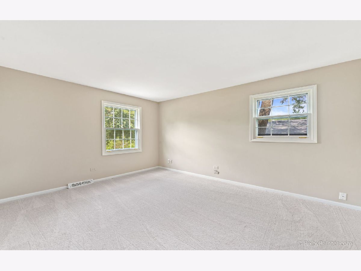
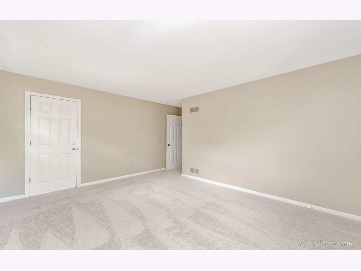
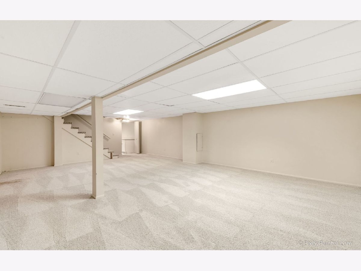
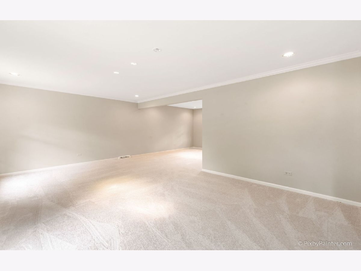
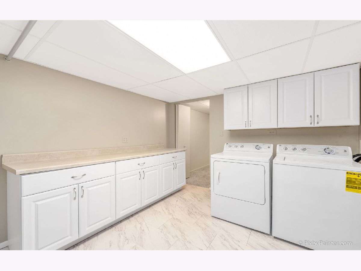
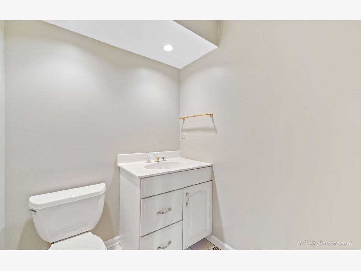
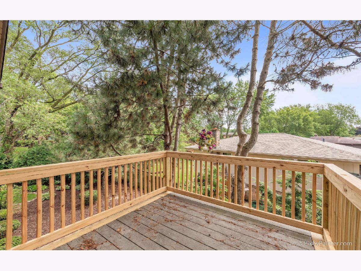
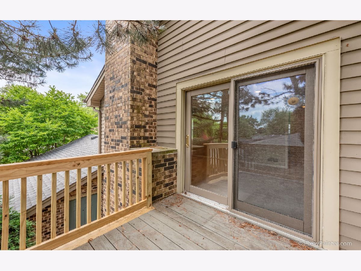
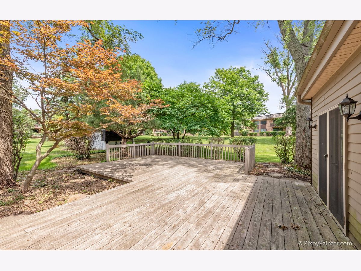
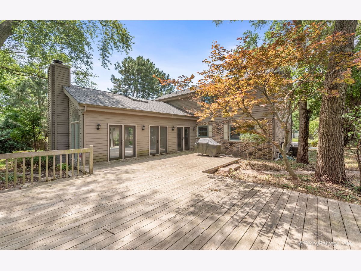
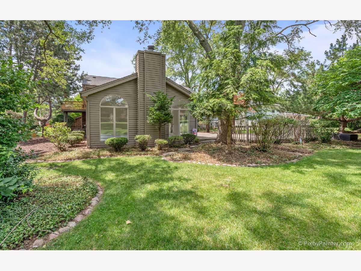
Room Specifics
Total Bedrooms: 4
Bedrooms Above Ground: 4
Bedrooms Below Ground: 0
Dimensions: —
Floor Type: Carpet
Dimensions: —
Floor Type: Carpet
Dimensions: —
Floor Type: Carpet
Full Bathrooms: 3
Bathroom Amenities: Whirlpool,Separate Shower
Bathroom in Basement: 0
Rooms: Den,Recreation Room,Foyer
Basement Description: Finished
Other Specifics
| 2 | |
| — | |
| Asphalt | |
| Deck | |
| Mature Trees | |
| 96 X 140 X 67 | |
| — | |
| Full | |
| Vaulted/Cathedral Ceilings, Skylight(s), Bar-Wet, Built-in Features, Walk-In Closet(s) | |
| Range, Microwave, Dishwasher, High End Refrigerator, Washer, Dryer | |
| Not in DB | |
| — | |
| — | |
| — | |
| Gas Log |
Tax History
| Year | Property Taxes |
|---|---|
| 2020 | $6,927 |
Contact Agent
Nearby Similar Homes
Nearby Sold Comparables
Contact Agent
Listing Provided By
Keller Williams Premiere Properties

