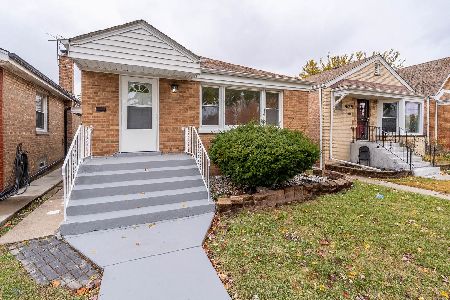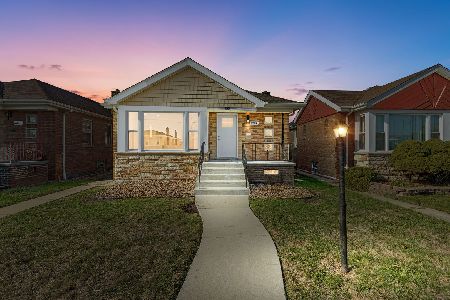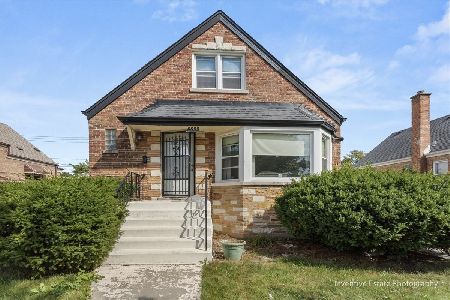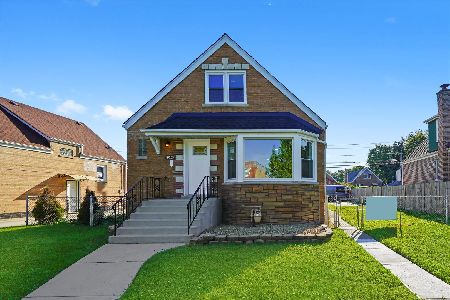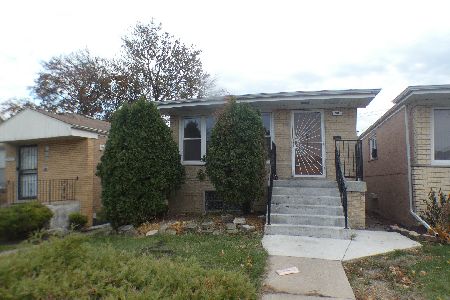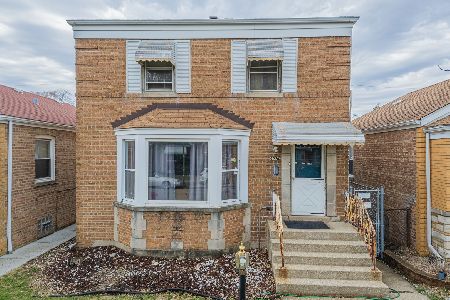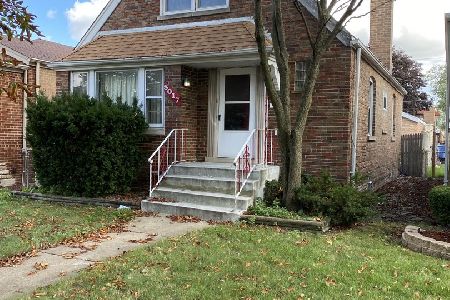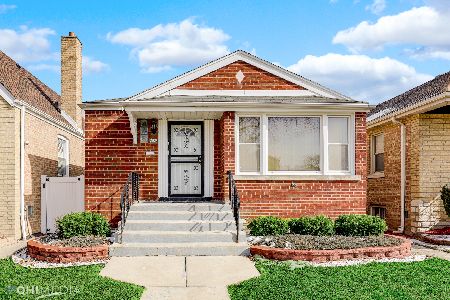8017 Sacramento Avenue, Ashburn, Chicago, Illinois 60652
$280,000
|
Sold
|
|
| Status: | Closed |
| Sqft: | 1,427 |
| Cost/Sqft: | $189 |
| Beds: | 4 |
| Baths: | 2 |
| Year Built: | 1953 |
| Property Taxes: | $2,602 |
| Days On Market: | 1731 |
| Lot Size: | 0,09 |
Description
Beautiful remodeled brick Cape Cod with 6 bedrooms and 1 1/2 bathrooms. Freshly painted throughout, new furnace , lighting & refinished hardwood floors. Gorgeous Kitchen with quartz counter tops, backsplash and new stainless steel appliances. Modern bathroom setup with bluetooth lighting. finished basement with, laundry room and 2 bedrooms. Nice clean Backyard and huge brick detached 2 car garage. Close to shopping, schools, and parks!
Property Specifics
| Single Family | |
| — | |
| Cape Cod | |
| 1953 | |
| Full | |
| — | |
| No | |
| 0.09 |
| Cook | |
| — | |
| — / Not Applicable | |
| None | |
| Lake Michigan | |
| Public Sewer | |
| 11066595 | |
| 19361120060000 |
Property History
| DATE: | EVENT: | PRICE: | SOURCE: |
|---|---|---|---|
| 28 Oct, 2020 | Sold | $150,000 | MRED MLS |
| 3 Oct, 2020 | Under contract | $142,500 | MRED MLS |
| 30 Sep, 2020 | Listed for sale | $142,500 | MRED MLS |
| 29 Jul, 2021 | Sold | $280,000 | MRED MLS |
| 29 Apr, 2021 | Under contract | $269,900 | MRED MLS |
| 26 Apr, 2021 | Listed for sale | $269,900 | MRED MLS |
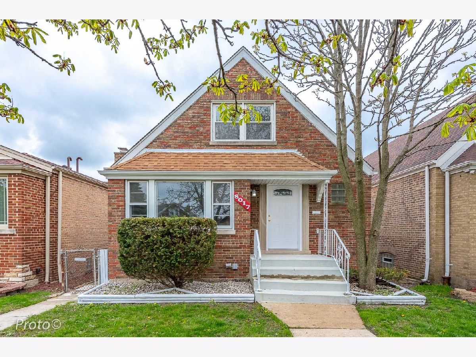
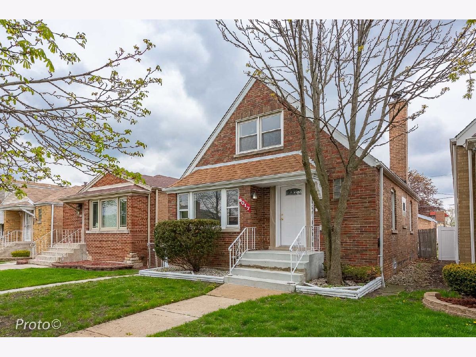
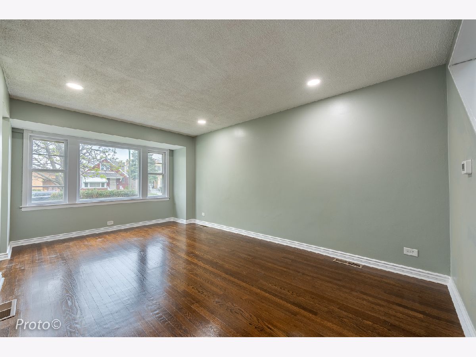
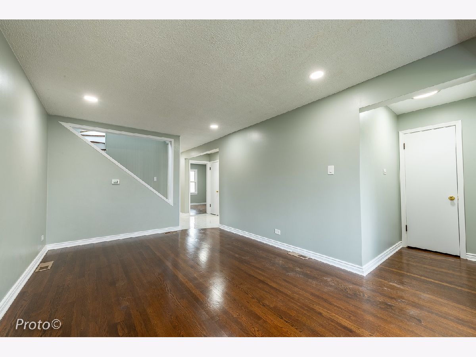
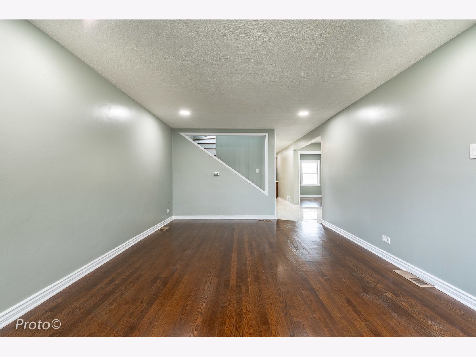
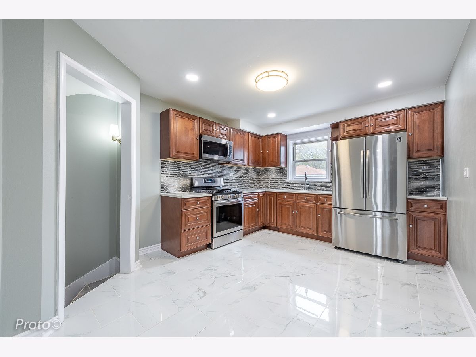
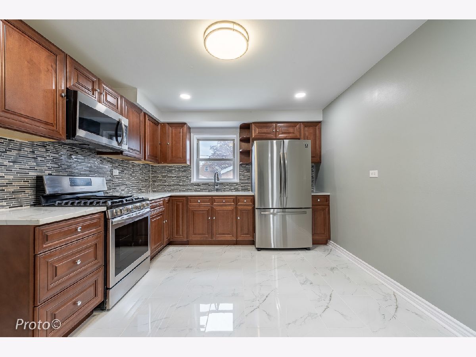
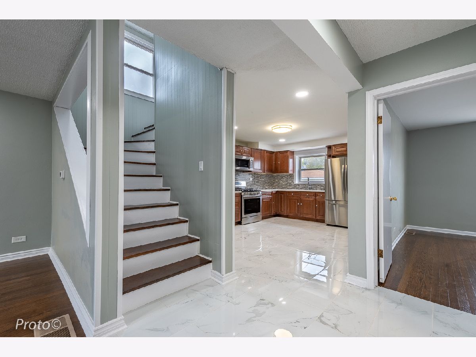
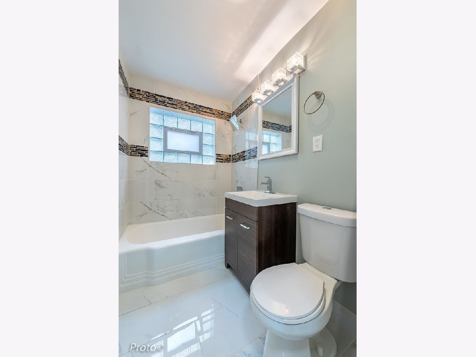
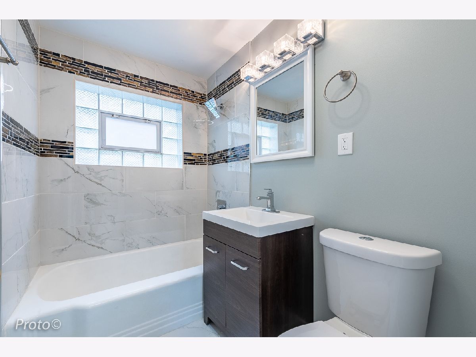
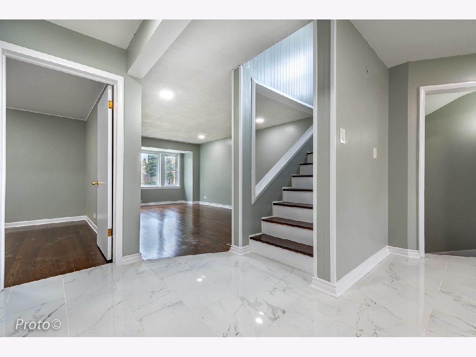
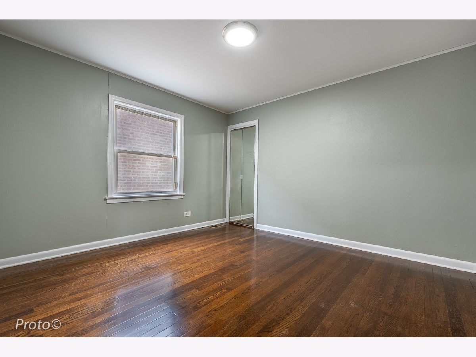
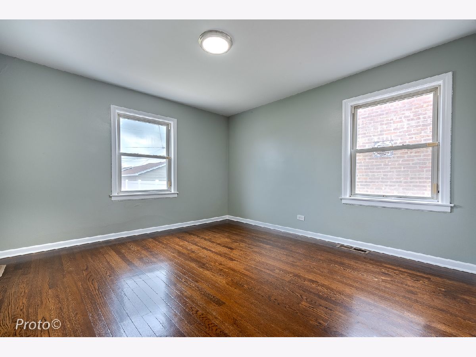
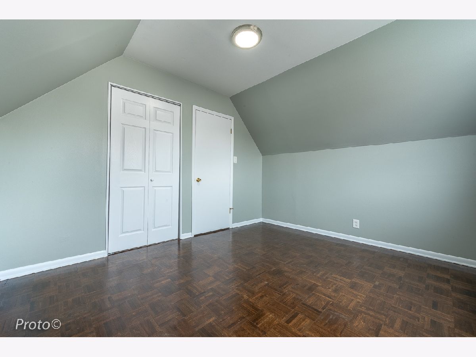
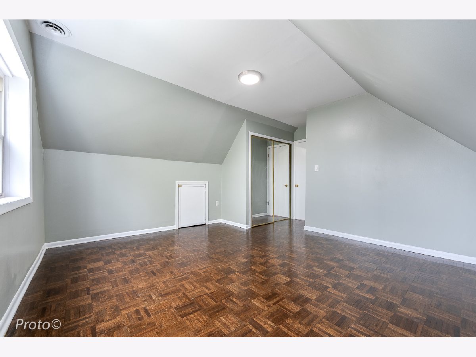
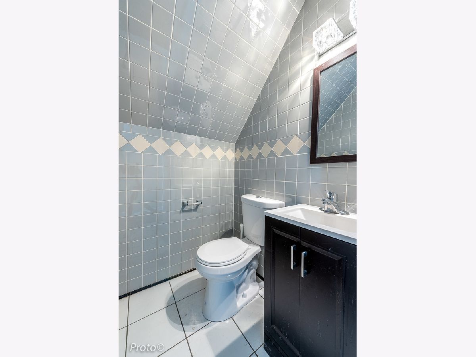
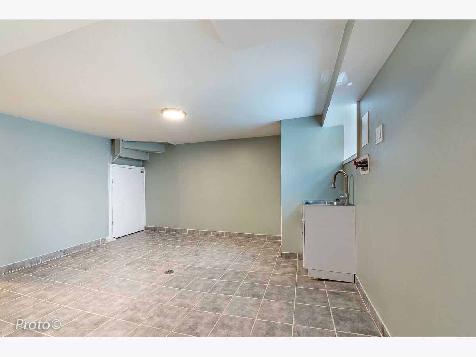
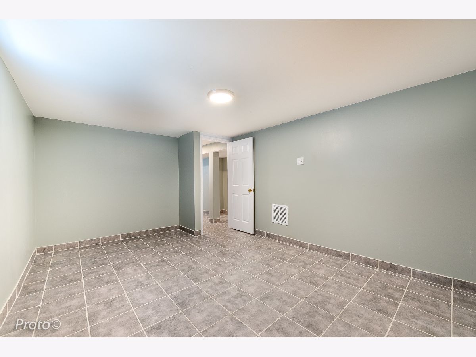
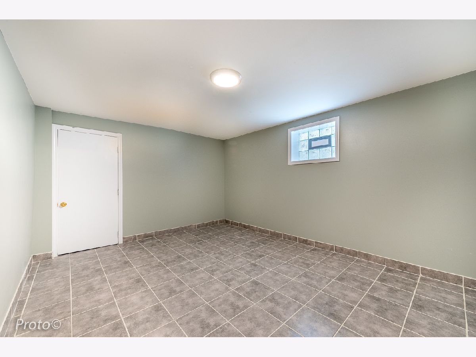
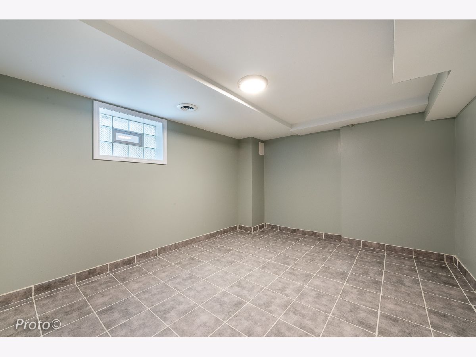
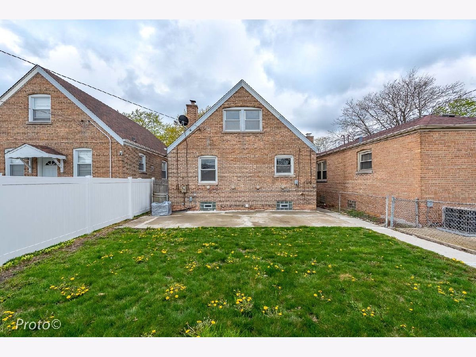
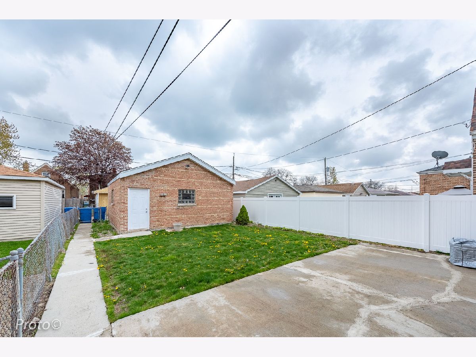
Room Specifics
Total Bedrooms: 6
Bedrooms Above Ground: 4
Bedrooms Below Ground: 2
Dimensions: —
Floor Type: Hardwood
Dimensions: —
Floor Type: Hardwood
Dimensions: —
Floor Type: Hardwood
Dimensions: —
Floor Type: —
Dimensions: —
Floor Type: —
Full Bathrooms: 2
Bathroom Amenities: —
Bathroom in Basement: 0
Rooms: Bedroom 5,Bedroom 6
Basement Description: Finished
Other Specifics
| 2 | |
| Concrete Perimeter | |
| — | |
| — | |
| — | |
| 30X125 | |
| — | |
| None | |
| Hardwood Floors | |
| Range, Microwave, Refrigerator | |
| Not in DB | |
| Curbs, Sidewalks, Street Lights, Street Paved | |
| — | |
| — | |
| — |
Tax History
| Year | Property Taxes |
|---|---|
| 2020 | $2,602 |
Contact Agent
Nearby Similar Homes
Nearby Sold Comparables
Contact Agent
Listing Provided By
Keller Williams Preferred Realty

