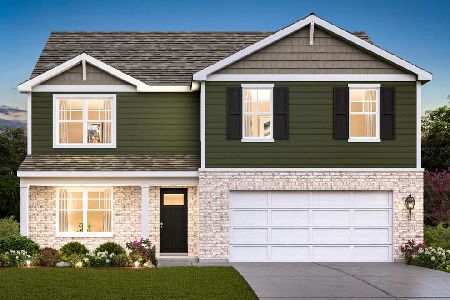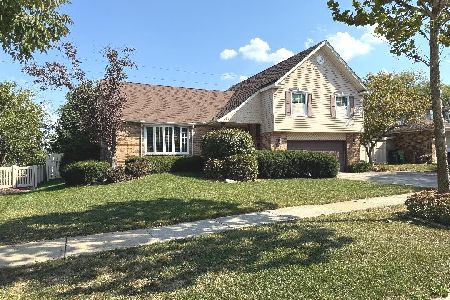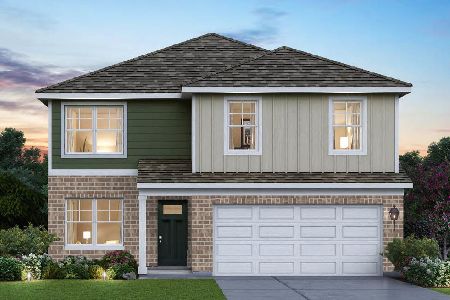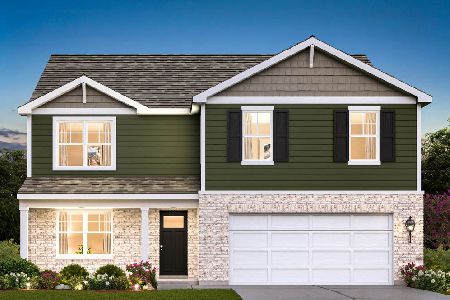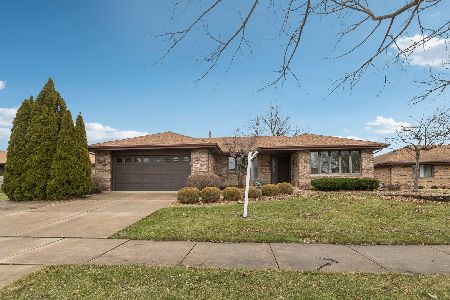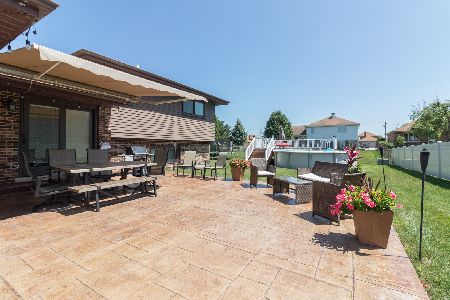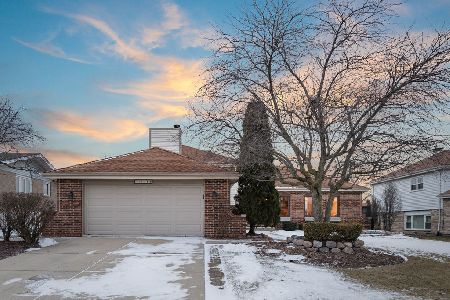8019 163rd Street, Tinley Park, Illinois 60477
$299,800
|
Sold
|
|
| Status: | Closed |
| Sqft: | 1,716 |
| Cost/Sqft: | $175 |
| Beds: | 3 |
| Baths: | 3 |
| Year Built: | 1987 |
| Property Taxes: | $5,391 |
| Days On Market: | 1950 |
| Lot Size: | 0,24 |
Description
TERRIFIC Step Ranch in Tinley Meadows!! Enter in to a welcoming foyer that greets you to a large formal living room with hardwood flooring that spans to the formal dining room. Big eat-in kitchen with additional built-in pantry cabinets, granite counter tops, double oven, plenty of oak cabinets, and skylight all looking over to the family room showcasing a brick gas fireplace with gas logs! Huge finished basement offers a large rec room for additional living space, big laundry area, utility room, and plenty of storage in the crawl space! 3 bedrooms all have hardwood flooring, including master bedroom with dedicated master bath. Many windows replaced with Pella windows in 2015. Granite counter tops in shared bathroom. Newer hot water heater in 2017. Fully fenced backyard boasts a fantastic brick paver patio and storage shed! Brick paver patio continues to the walkway in the front of the house with brick paver driveway. An amazing home - don't let it slip by!!
Property Specifics
| Single Family | |
| — | |
| Step Ranch | |
| 1987 | |
| Partial | |
| — | |
| No | |
| 0.24 |
| Cook | |
| Tinley Meadows | |
| 0 / Not Applicable | |
| None | |
| Lake Michigan | |
| Public Sewer | |
| 10882681 | |
| 27234180140000 |
Nearby Schools
| NAME: | DISTRICT: | DISTANCE: | |
|---|---|---|---|
|
Grade School
John A Bannes Elementary School |
140 | — | |
|
Middle School
Kirby Elementary School |
140 | Not in DB | |
|
High School
Victor J Andrew High School |
230 | Not in DB | |
Property History
| DATE: | EVENT: | PRICE: | SOURCE: |
|---|---|---|---|
| 6 Nov, 2020 | Sold | $299,800 | MRED MLS |
| 29 Sep, 2020 | Under contract | $299,808 | MRED MLS |
| 25 Sep, 2020 | Listed for sale | $299,808 | MRED MLS |
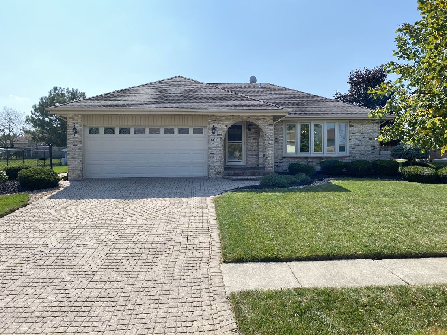
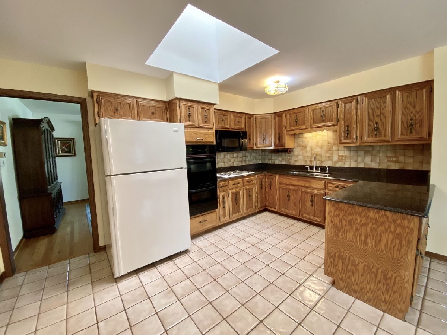
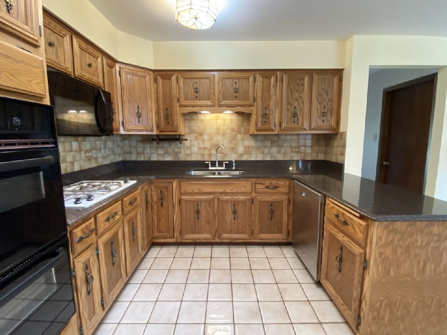
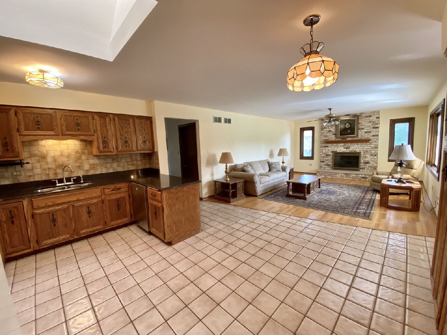
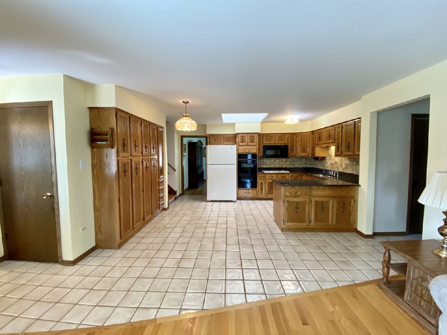
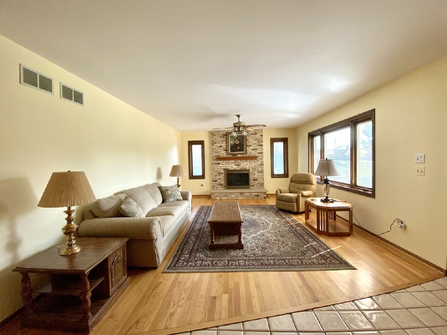
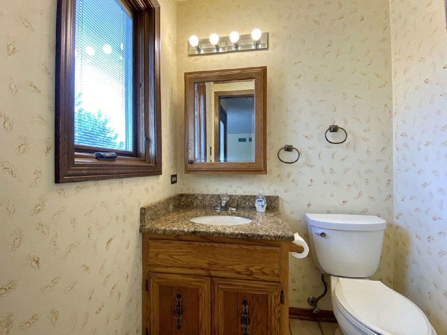
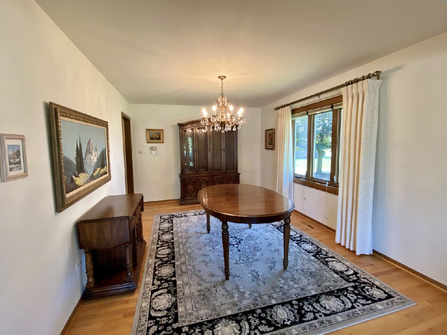
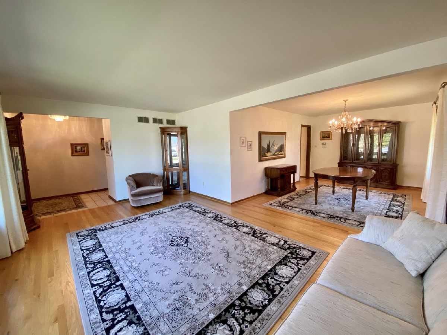
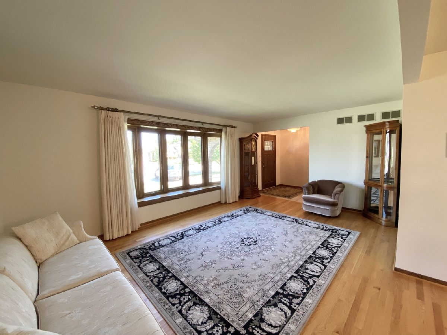
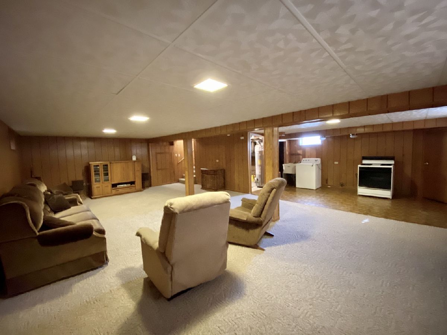
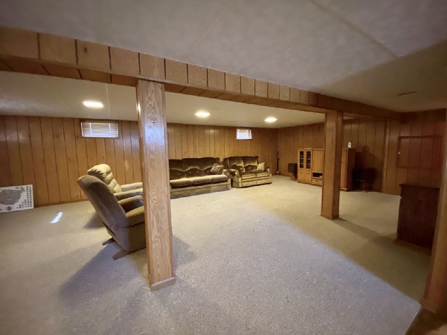
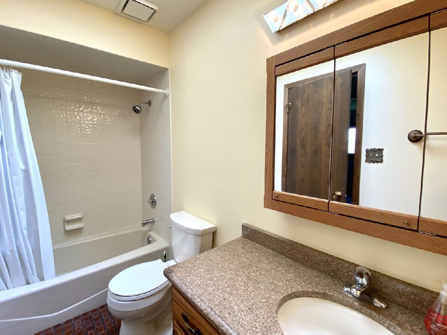
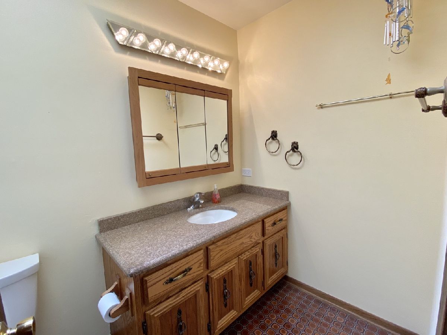
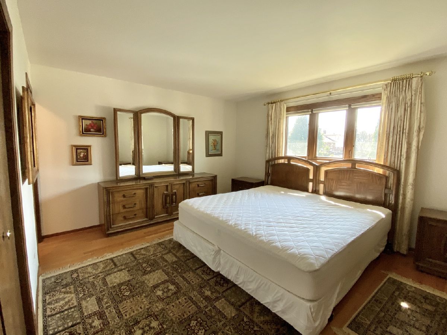
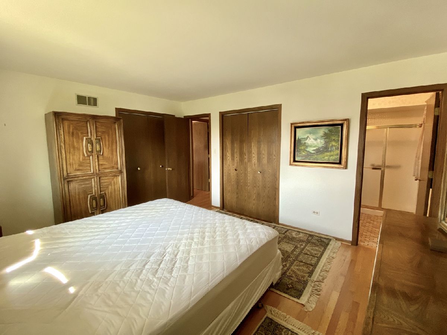
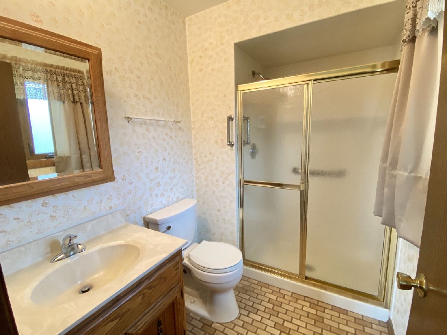
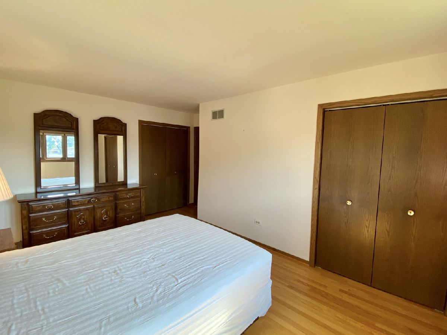
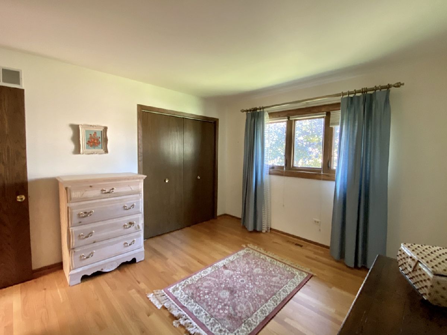
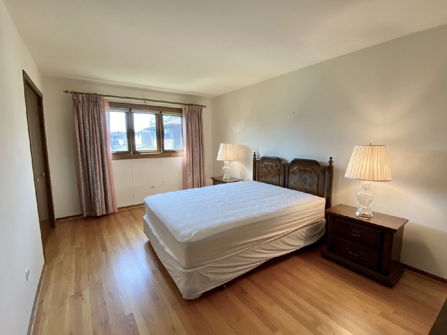
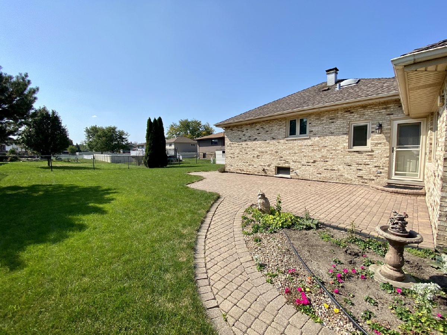
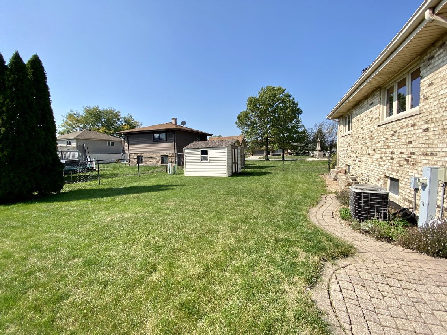
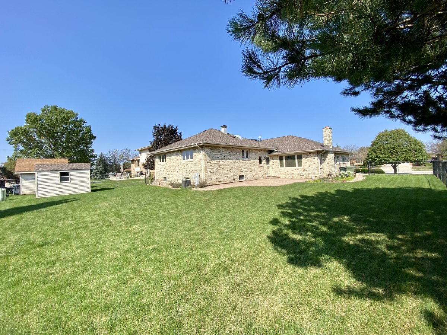
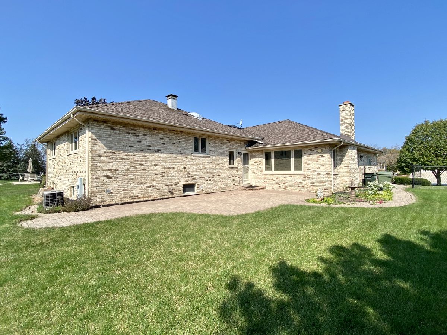
Room Specifics
Total Bedrooms: 3
Bedrooms Above Ground: 3
Bedrooms Below Ground: 0
Dimensions: —
Floor Type: Hardwood
Dimensions: —
Floor Type: Hardwood
Full Bathrooms: 3
Bathroom Amenities: —
Bathroom in Basement: 0
Rooms: Recreation Room,Utility Room-Lower Level
Basement Description: Finished,Crawl,Storage Space
Other Specifics
| 2 | |
| Concrete Perimeter | |
| Brick | |
| — | |
| Fenced Yard,Landscaped | |
| 13 X 68 X 127 X 80 X 127 | |
| — | |
| Full | |
| — | |
| Double Oven, Microwave, Dishwasher, Refrigerator | |
| Not in DB | |
| — | |
| — | |
| — | |
| Gas Log, Gas Starter |
Tax History
| Year | Property Taxes |
|---|---|
| 2020 | $5,391 |
Contact Agent
Nearby Similar Homes
Nearby Sold Comparables
Contact Agent
Listing Provided By
Century 21 Pride Realty

