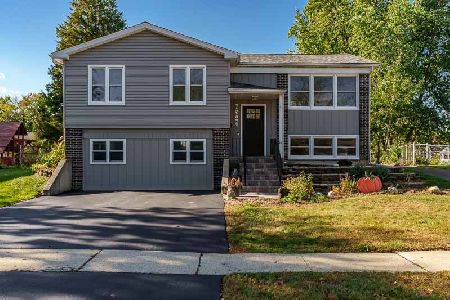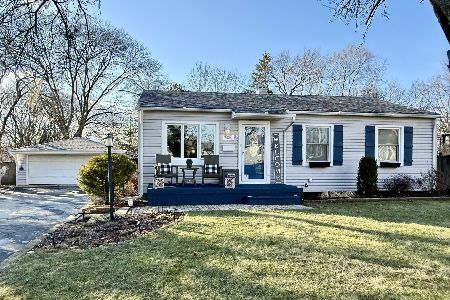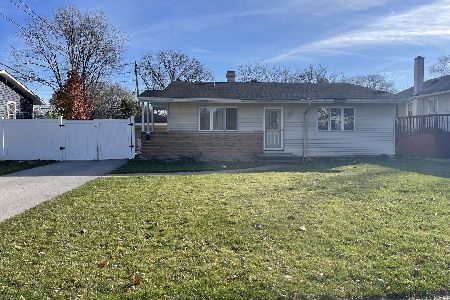8019 Eastwood Lane, Woodridge, Illinois 60517
$350,000
|
Sold
|
|
| Status: | Closed |
| Sqft: | 1,615 |
| Cost/Sqft: | $217 |
| Beds: | 4 |
| Baths: | 3 |
| Year Built: | 1968 |
| Property Taxes: | $7,407 |
| Days On Market: | 1660 |
| Lot Size: | 0,21 |
Description
Welcome to this beautiful expanded raised ranch with so much to offer. Maintenance free with aluminum fascia & soffits. Primary bedroom has it's own remodeled bath (2019). Other mechanicals included with the sale of the home are; Disposal (2020) Dishwasher/Range (2015), Water Heater (2017), Ceiling Fans in 3 bedrooms & kitchen (2016), Circuit breakers (2016), Furnace & AC, Humidifier, electronic Whole House Air Filter (2013), Roof (2012). Bright spacious family room located in the lower level. The bathroom on the lower level has a jetted tub to relax and soak your aches and pains away after a long day. The garage is 2.5 cars and is deeper for more storage. Spacious room sizes and very well maintained. Outdoor is completed by a large (16x16) deck built in 2010 and refurbished in 2020 and also has a patio (20x10) built in 2014. The home also has a (10 x 8) shed, enhancing the always needed extra storage space.
Property Specifics
| Single Family | |
| — | |
| — | |
| 1968 | |
| Partial,English | |
| — | |
| No | |
| 0.21 |
| Du Page | |
| — | |
| — / Not Applicable | |
| None | |
| Lake Michigan | |
| Public Sewer | |
| 11150699 | |
| 0835209001 |
Nearby Schools
| NAME: | DISTRICT: | DISTANCE: | |
|---|---|---|---|
|
Grade School
John L Sipley Elementary School |
68 | — | |
|
Middle School
Thomas Jefferson Junior High Sch |
68 | Not in DB | |
|
High School
South High School |
99 | Not in DB | |
Property History
| DATE: | EVENT: | PRICE: | SOURCE: |
|---|---|---|---|
| 20 Aug, 2021 | Sold | $350,000 | MRED MLS |
| 12 Jul, 2021 | Under contract | $350,000 | MRED MLS |
| 9 Jul, 2021 | Listed for sale | $350,000 | MRED MLS |
| 28 Oct, 2024 | Sold | $400,000 | MRED MLS |
| 13 Sep, 2024 | Under contract | $400,000 | MRED MLS |
| 9 Sep, 2024 | Listed for sale | $400,000 | MRED MLS |























Room Specifics
Total Bedrooms: 4
Bedrooms Above Ground: 4
Bedrooms Below Ground: 0
Dimensions: —
Floor Type: Parquet
Dimensions: —
Floor Type: Parquet
Dimensions: —
Floor Type: Parquet
Full Bathrooms: 3
Bathroom Amenities: Whirlpool
Bathroom in Basement: 1
Rooms: No additional rooms
Basement Description: Finished
Other Specifics
| 2.5 | |
| Concrete Perimeter | |
| Asphalt | |
| Deck, Patio | |
| Corner Lot | |
| 63X126X84X97 | |
| — | |
| Full | |
| Hardwood Floors | |
| Range, Microwave, Dishwasher, Refrigerator, Washer, Dryer, Disposal | |
| Not in DB | |
| — | |
| — | |
| — | |
| — |
Tax History
| Year | Property Taxes |
|---|---|
| 2021 | $7,407 |
| 2024 | $8,671 |
Contact Agent
Nearby Similar Homes
Nearby Sold Comparables
Contact Agent
Listing Provided By
Platinum Partners Realtors












