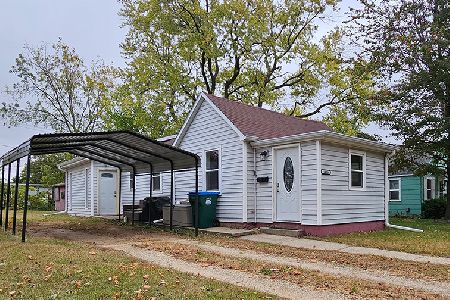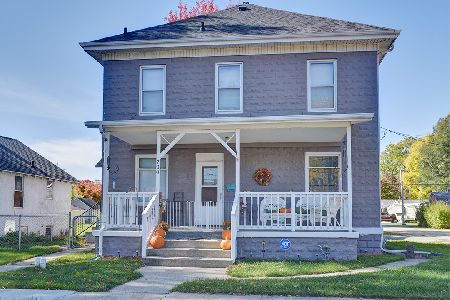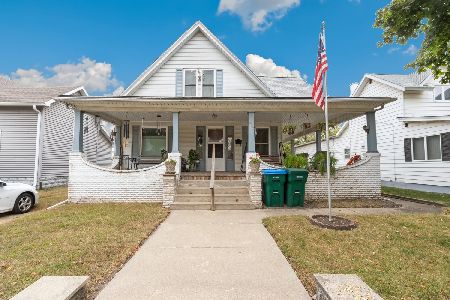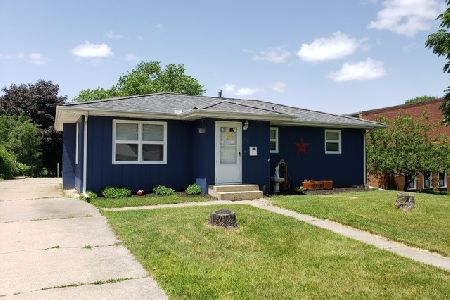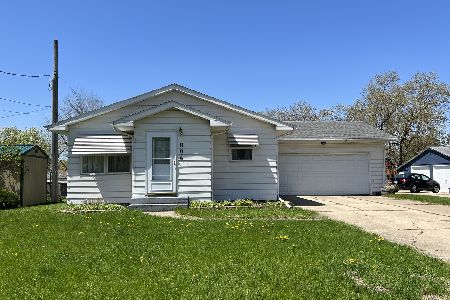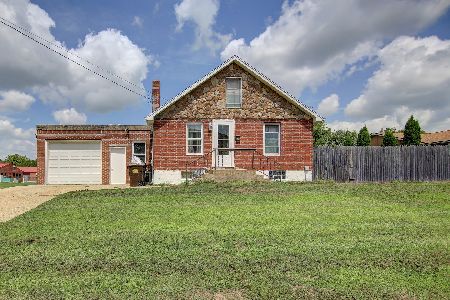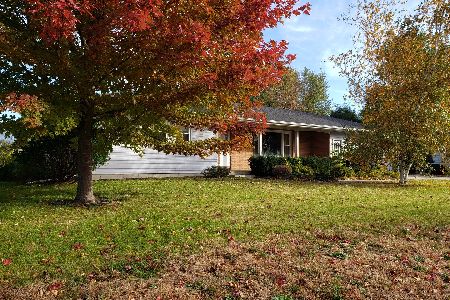802 6th Avenue, Rock Falls, Illinois 61071
$84,500
|
Sold
|
|
| Status: | Closed |
| Sqft: | 970 |
| Cost/Sqft: | $88 |
| Beds: | 2 |
| Baths: | 2 |
| Year Built: | 1971 |
| Property Taxes: | $2,507 |
| Days On Market: | 5789 |
| Lot Size: | 0,00 |
Description
Fresh paint throughout, remodeled bath 06, newer flooring in basement and kitchen, 16x14 deck 03. New storm doors to be installed. Full basement withfinished family room, wet bar and 1/2 bath. Newer water heater, roof 07. Fenced yard. Appliances negotiable but not warranted.
Property Specifics
| Single Family | |
| — | |
| — | |
| 1971 | |
| Full | |
| — | |
| No | |
| — |
| Whiteside | |
| — | |
| 0 / Not Applicable | |
| None | |
| Community Well | |
| Public Sewer | |
| 07453229 | |
| 11284540350000 |
Property History
| DATE: | EVENT: | PRICE: | SOURCE: |
|---|---|---|---|
| 9 Apr, 2010 | Sold | $84,500 | MRED MLS |
| 19 Mar, 2010 | Under contract | $84,900 | MRED MLS |
| 26 Feb, 2010 | Listed for sale | $84,900 | MRED MLS |
| 31 Dec, 2014 | Sold | $40,000 | MRED MLS |
| 3 Dec, 2014 | Under contract | $58,900 | MRED MLS |
| 3 Dec, 2014 | Listed for sale | $58,900 | MRED MLS |
| 29 Jul, 2020 | Sold | $73,500 | MRED MLS |
| 16 Jun, 2020 | Under contract | $79,900 | MRED MLS |
| 10 Jun, 2020 | Listed for sale | $79,900 | MRED MLS |
| 17 Apr, 2024 | Sold | $102,000 | MRED MLS |
| 18 Mar, 2024 | Under contract | $103,500 | MRED MLS |
| 14 Mar, 2024 | Listed for sale | $103,500 | MRED MLS |
Room Specifics
Total Bedrooms: 2
Bedrooms Above Ground: 2
Bedrooms Below Ground: 0
Dimensions: —
Floor Type: Carpet
Full Bathrooms: 2
Bathroom Amenities: —
Bathroom in Basement: 1
Rooms: —
Basement Description: —
Other Specifics
| 2 | |
| — | |
| — | |
| Deck | |
| — | |
| 62X209 | |
| — | |
| None | |
| Bar-Wet | |
| — | |
| Not in DB | |
| — | |
| — | |
| — | |
| — |
Tax History
| Year | Property Taxes |
|---|---|
| 2010 | $2,507 |
| 2014 | $2,168 |
| 2020 | $2,400 |
| 2024 | $2,712 |
Contact Agent
Nearby Similar Homes
Nearby Sold Comparables
Contact Agent
Listing Provided By
Re/Max Sauk Valley

