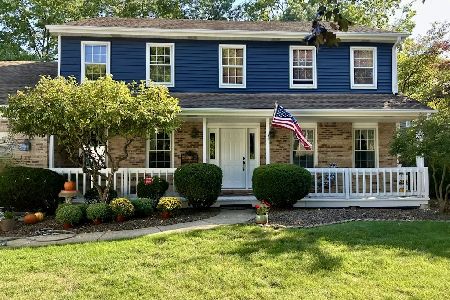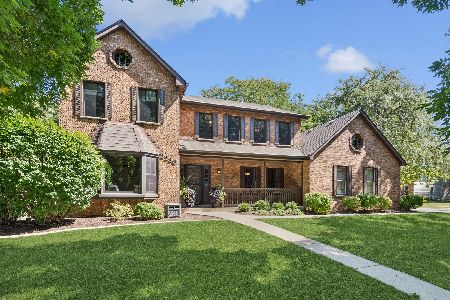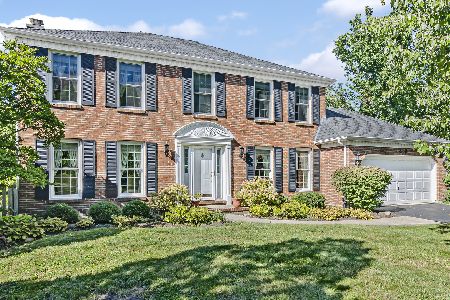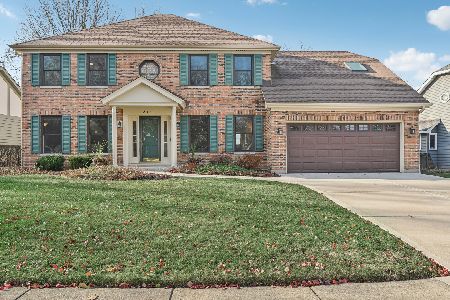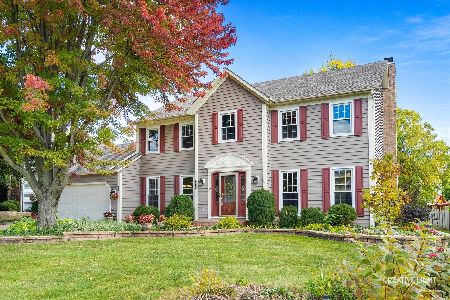802 Amherst Court, Naperville, Illinois 60565
$500,000
|
Sold
|
|
| Status: | Closed |
| Sqft: | 2,858 |
| Cost/Sqft: | $178 |
| Beds: | 4 |
| Baths: | 3 |
| Year Built: | 1984 |
| Property Taxes: | $10,117 |
| Days On Market: | 1576 |
| Lot Size: | 0,28 |
Description
Distinctive Georgian on peaceful cul-de-sac. Beautiful Brazilian cherry hardwood flooring thru out 1st floor. Freshly redecorated in contemporary colors. New carpeting thru-out 2nd floor & new microwave 2021. New siding & attic insulation 2020. New furnace 2018. Large kitchen w/stainless appliances, rich granite counters, ample oak cabinets, planning desk, large pantry & bright informal dining area w/ bay window. Formal living & dining rooms await your special occasions. Bright family room w/ gas log fireplace & bay access to sweeping, custom patio & broad, fenced backyard. Private 1st floor den- ideal for working from home! Spacious master suite, dual walk-in closets & master bath w/ vaulted ceiling, skylight, dual sinks, luxury whirlpool tub & separate walk-in shower. Step-saving 1st floor laundry. Served by highly rated Npvl Dist 203's River Woods elem school! Ideal location near park w/ hiking/bike trails, 15 minutes to METRA station, I-88/355 expressways & downtown Npvl shops. Great home, great neighborhood, great value! Move-in ready, quick close welcomed!
Property Specifics
| Single Family | |
| — | |
| Traditional | |
| 1984 | |
| Full | |
| THE GEORGIAN 1 | |
| No | |
| 0.28 |
| Will | |
| Farmington | |
| 0 / Not Applicable | |
| None | |
| Lake Michigan | |
| Public Sewer | |
| 11240264 | |
| 0205403005000000 |
Nearby Schools
| NAME: | DISTRICT: | DISTANCE: | |
|---|---|---|---|
|
Grade School
River Woods Elementary School |
203 | — | |
|
Middle School
Madison Junior High School |
203 | Not in DB | |
|
High School
Naperville Central High School |
203 | Not in DB | |
Property History
| DATE: | EVENT: | PRICE: | SOURCE: |
|---|---|---|---|
| 13 Jun, 2012 | Sold | $375,000 | MRED MLS |
| 10 Apr, 2012 | Under contract | $385,000 | MRED MLS |
| — | Last price change | $397,500 | MRED MLS |
| 7 Mar, 2012 | Listed for sale | $397,500 | MRED MLS |
| 16 Dec, 2021 | Sold | $500,000 | MRED MLS |
| 31 Oct, 2021 | Under contract | $510,000 | MRED MLS |
| — | Last price change | $520,000 | MRED MLS |
| 7 Oct, 2021 | Listed for sale | $535,000 | MRED MLS |
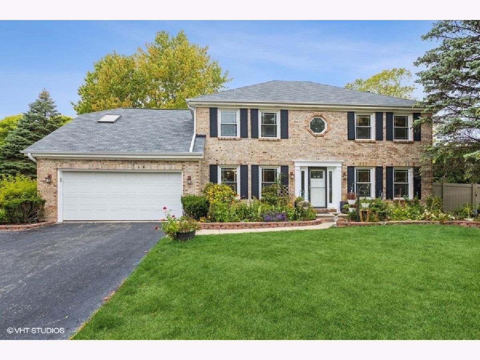
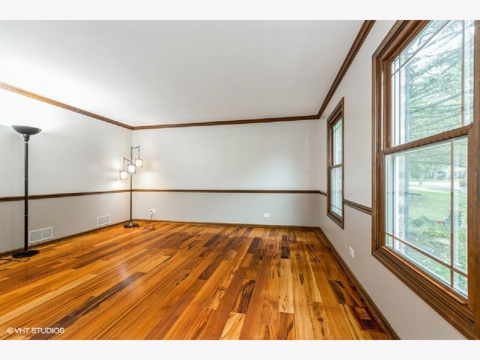
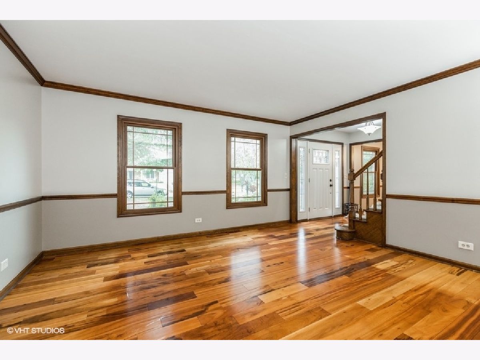
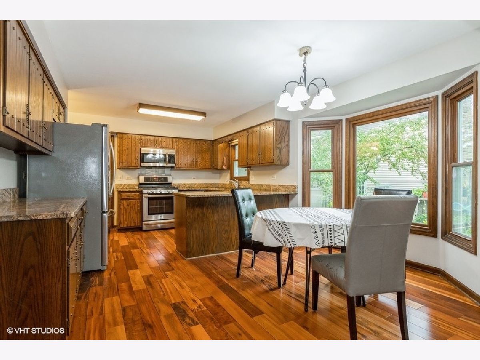
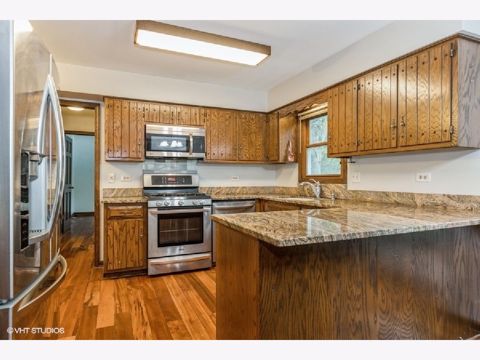
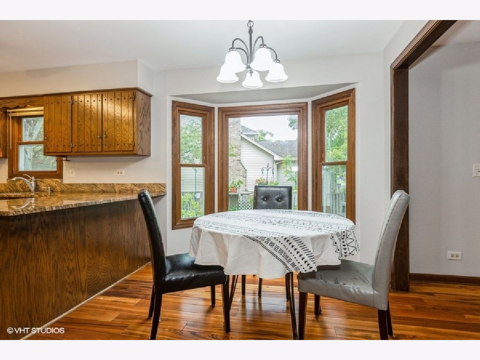
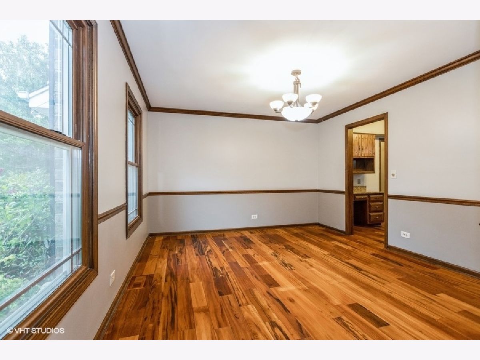
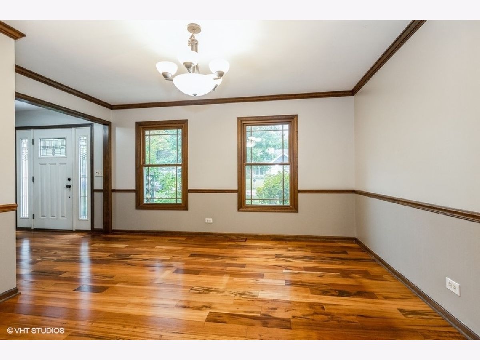
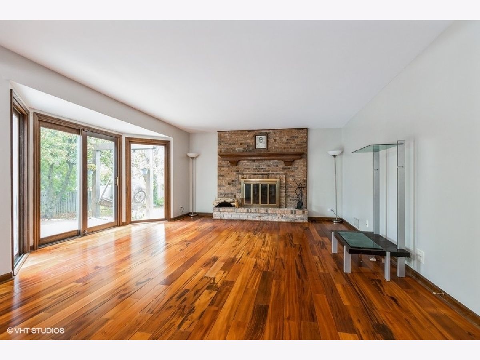
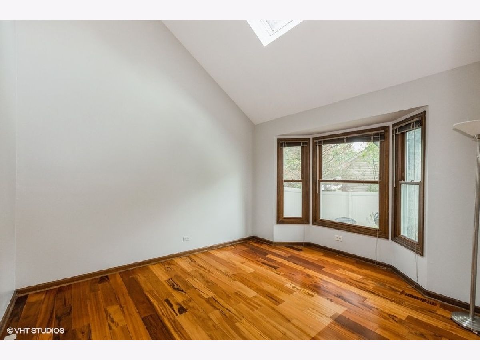
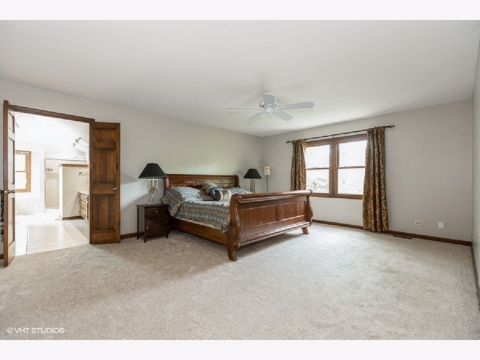
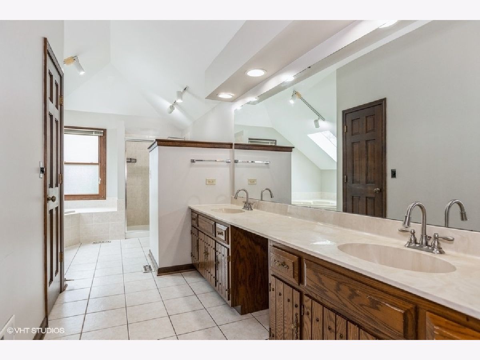
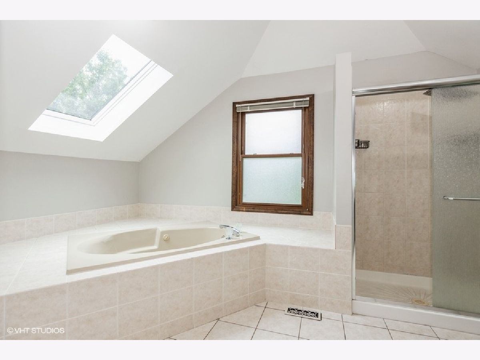
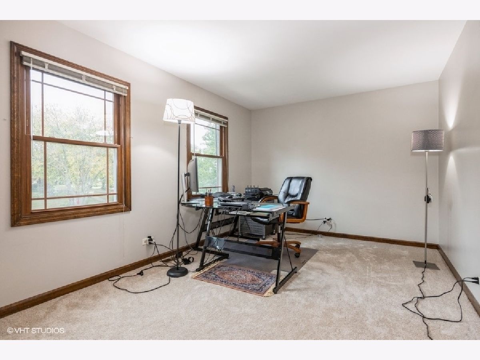
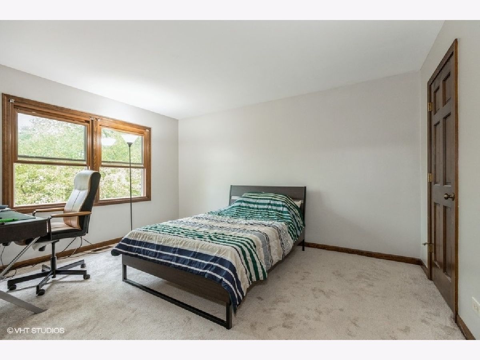
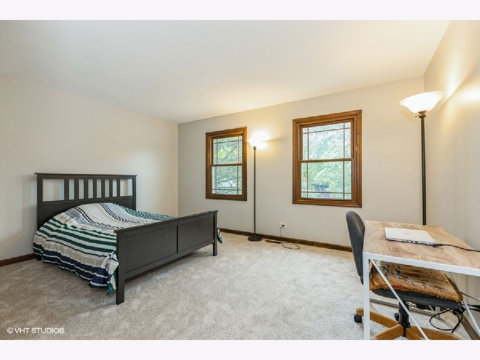
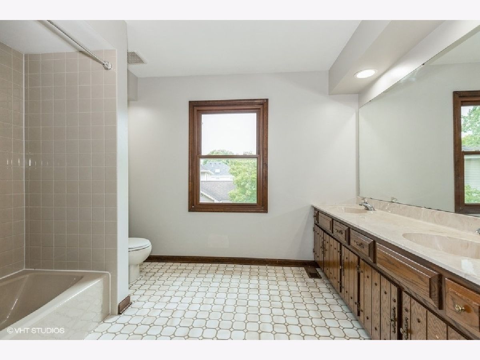
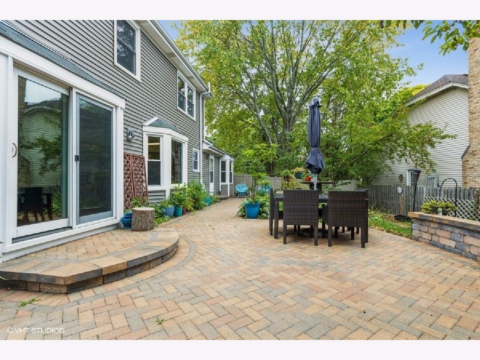
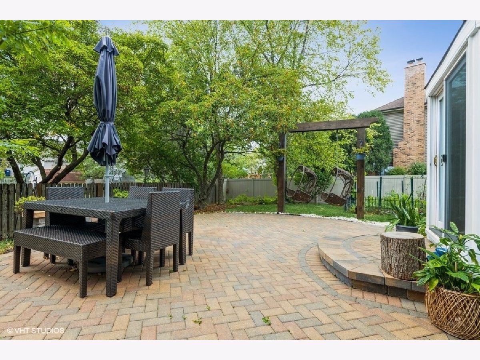
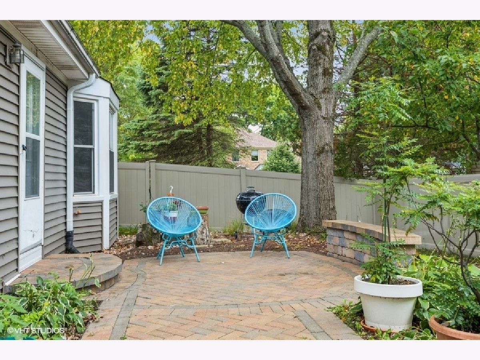
Room Specifics
Total Bedrooms: 4
Bedrooms Above Ground: 4
Bedrooms Below Ground: 0
Dimensions: —
Floor Type: Carpet
Dimensions: —
Floor Type: Carpet
Dimensions: —
Floor Type: Carpet
Full Bathrooms: 3
Bathroom Amenities: Whirlpool,Separate Shower,Double Sink
Bathroom in Basement: 0
Rooms: Eating Area,Den
Basement Description: Unfinished,Crawl
Other Specifics
| 2 | |
| Concrete Perimeter | |
| Asphalt | |
| Brick Paver Patio, Storms/Screens | |
| Cul-De-Sac | |
| 117X104X138X88 | |
| — | |
| Full | |
| Vaulted/Cathedral Ceilings, Skylight(s), Hardwood Floors, First Floor Laundry | |
| Range, Microwave, Dishwasher, Refrigerator, Washer, Dryer, Disposal, Stainless Steel Appliance(s) | |
| Not in DB | |
| Park, Curbs, Sidewalks, Street Lights, Street Paved | |
| — | |
| — | |
| Attached Fireplace Doors/Screen, Gas Log |
Tax History
| Year | Property Taxes |
|---|---|
| 2012 | $8,768 |
| 2021 | $10,117 |
Contact Agent
Nearby Similar Homes
Nearby Sold Comparables
Contact Agent
Listing Provided By
john greene, Realtor

