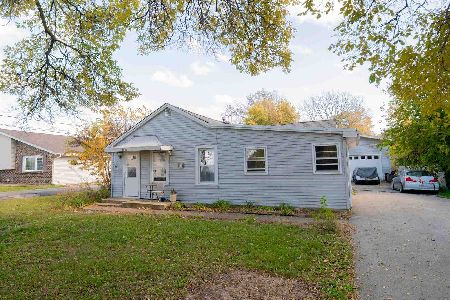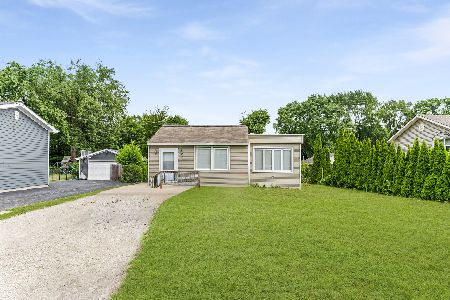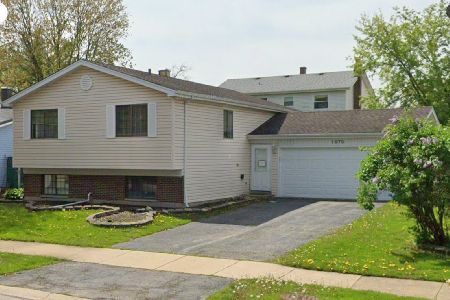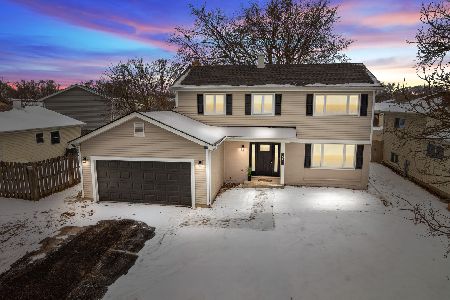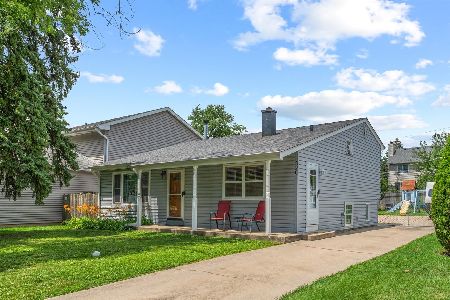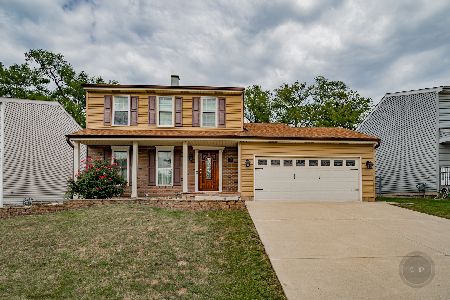802 Aspen Drive, Lombard, Illinois 60148
$387,000
|
Sold
|
|
| Status: | Closed |
| Sqft: | 1,728 |
| Cost/Sqft: | $211 |
| Beds: | 4 |
| Baths: | 3 |
| Year Built: | 1986 |
| Property Taxes: | $7,440 |
| Days On Market: | 1376 |
| Lot Size: | 0,00 |
Description
Fantastic Pinebrook 2 Story, Super Location Close to Shopping, Restaurants and In Award Winning Glen Ellyn School District!!! Rare Covered 28x6 Front Porch Option. Great Curb Appeal. This 4 Bedroom 2.5 Bath Model is one of the Biggest in Subdivision. Updated Through-Out. Hardwood Floors on 1st Level. Kitchen Features 42' Cabinets, Granite Counters, Ceramic Backsplash, 1 Year Old Stainless Steel Appliances and is Open to Eating Area/Breakfast Room and 1st Floor Family Room With Gas Fireplace. Large Living Room and Formal Dining Room. 2nd Floor Features 4 Nice Sized Bedrooms, Master Has 2 Double Door Closets and Newly Remodeled Master Bath. Professionally Landscaped Fenced Yard, Paver Brick Patio. Many Updates in This Super Well Maintained Home Including Kitchen, Baths, Tear Off Roof 2018 and A/C 2019. Freshly Painted and Newer 2nd Floor Carpet. Highest and Best by 5/26/22, 4 PM.
Property Specifics
| Single Family | |
| — | |
| — | |
| 1986 | |
| — | |
| — | |
| No | |
| — |
| Du Page | |
| — | |
| 175 / Annual | |
| — | |
| — | |
| — | |
| 11413415 | |
| 0619101016 |
Nearby Schools
| NAME: | DISTRICT: | DISTANCE: | |
|---|---|---|---|
|
Grade School
Park View Elementary School |
89 | — | |
|
Middle School
Glen Crest Middle School |
89 | Not in DB | |
|
High School
Glenbard South High School |
87 | Not in DB | |
Property History
| DATE: | EVENT: | PRICE: | SOURCE: |
|---|---|---|---|
| 26 Jul, 2022 | Sold | $387,000 | MRED MLS |
| 27 May, 2022 | Under contract | $365,000 | MRED MLS |
| 24 May, 2022 | Listed for sale | $365,000 | MRED MLS |
| 12 May, 2023 | Under contract | $0 | MRED MLS |
| 5 Mar, 2023 | Listed for sale | $0 | MRED MLS |
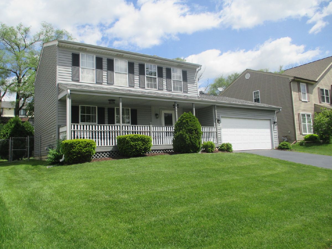
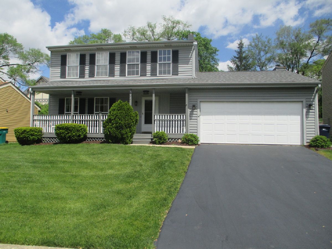
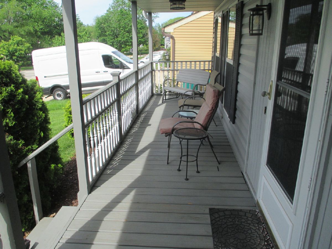
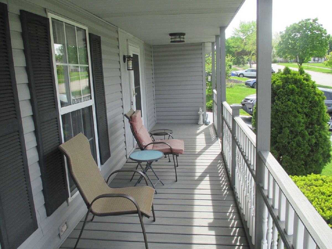
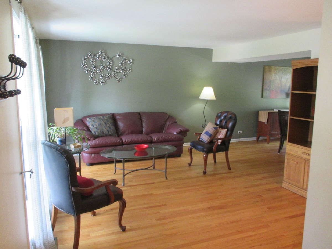
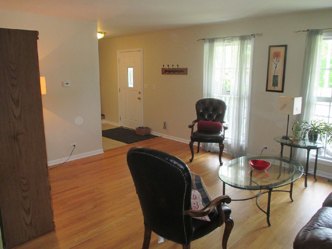
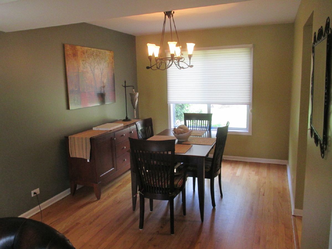
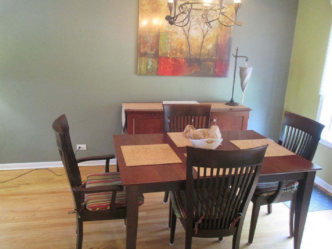
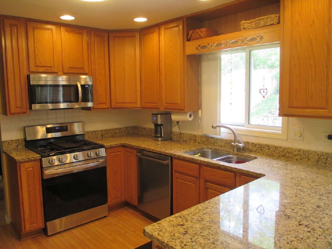
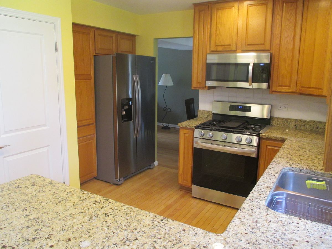
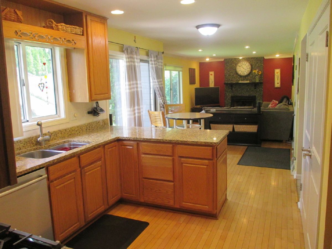
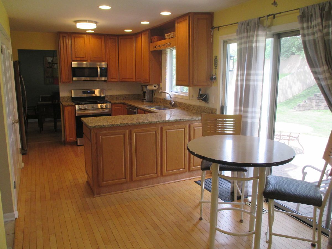
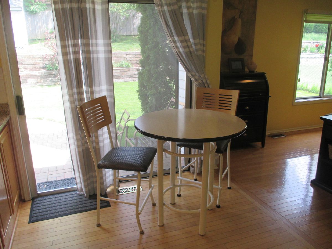
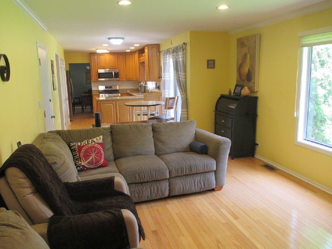
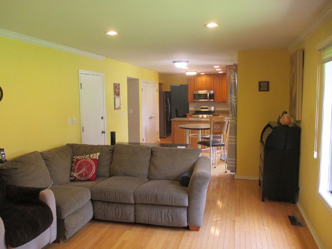
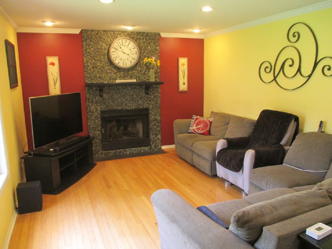
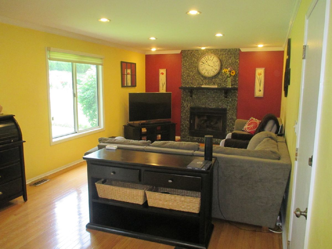
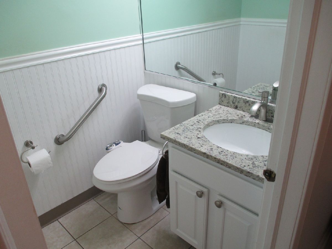
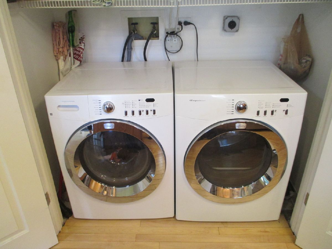
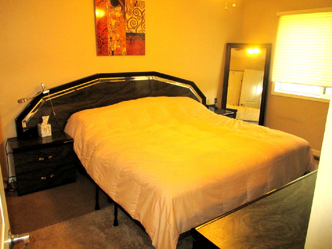
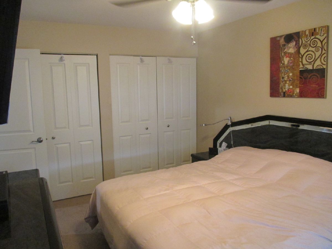
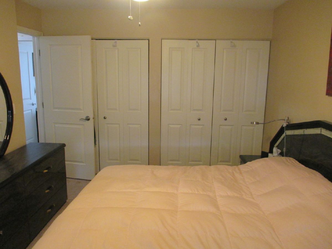
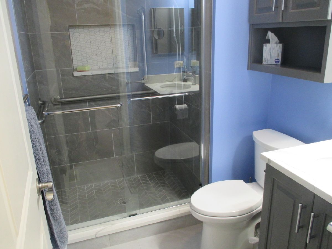
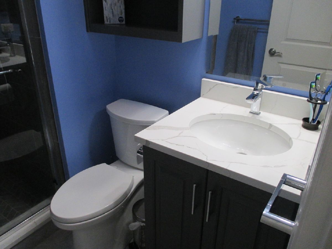
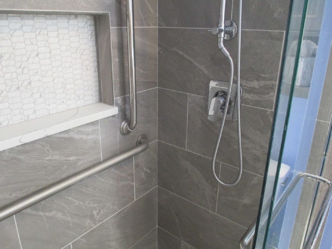
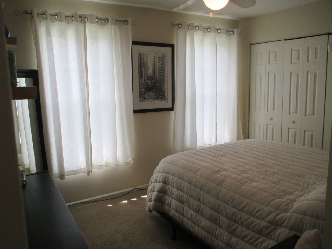
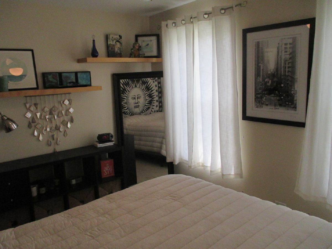
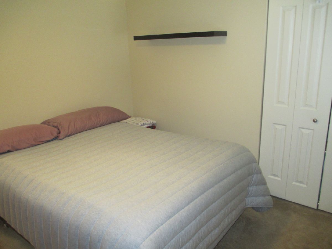
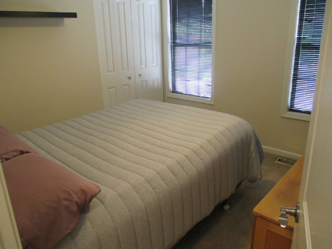
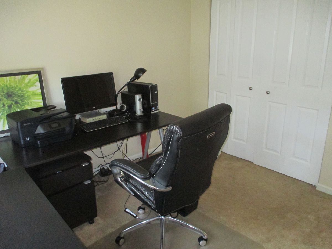
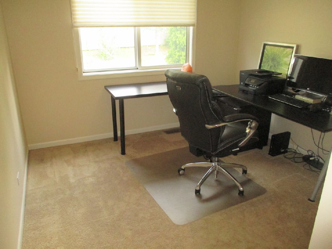
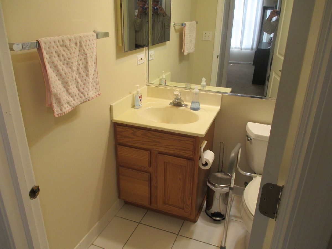
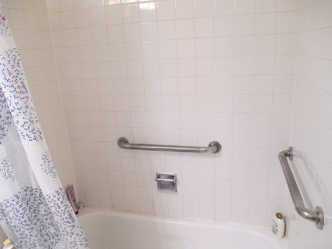
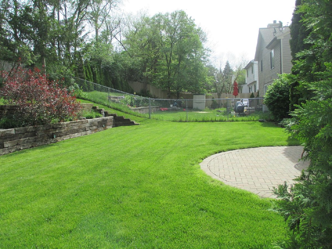
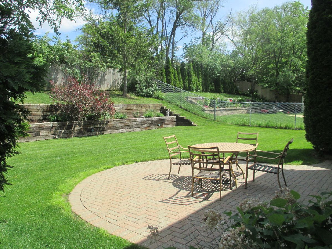
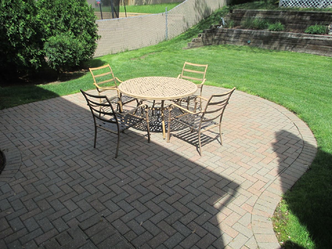
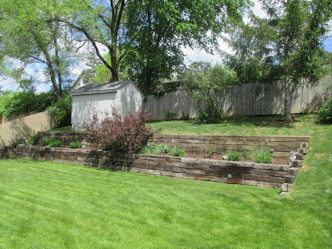
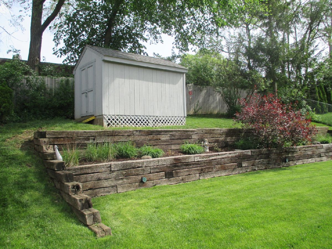
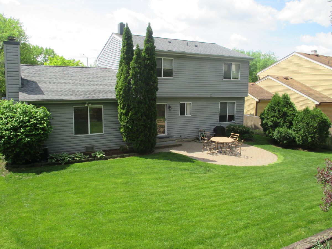
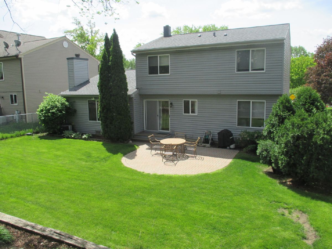
Room Specifics
Total Bedrooms: 4
Bedrooms Above Ground: 4
Bedrooms Below Ground: 0
Dimensions: —
Floor Type: —
Dimensions: —
Floor Type: —
Dimensions: —
Floor Type: —
Full Bathrooms: 3
Bathroom Amenities: —
Bathroom in Basement: —
Rooms: —
Basement Description: None
Other Specifics
| 2 | |
| — | |
| — | |
| — | |
| — | |
| 60X125 | |
| — | |
| — | |
| — | |
| — | |
| Not in DB | |
| — | |
| — | |
| — | |
| — |
Tax History
| Year | Property Taxes |
|---|---|
| 2022 | $7,440 |
Contact Agent
Nearby Similar Homes
Nearby Sold Comparables
Contact Agent
Listing Provided By
RE/MAX Central Inc.

