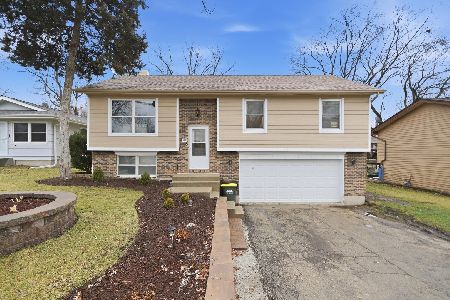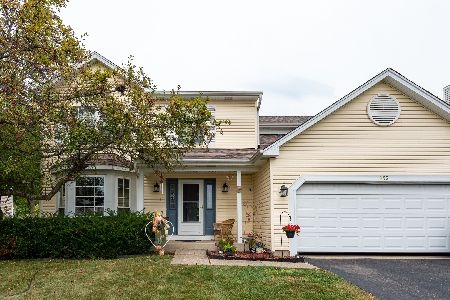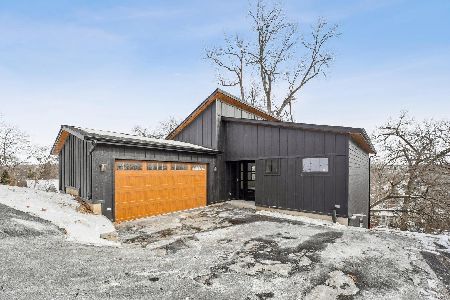802 Brandt Drive, Lake In The Hills, Illinois 60156
$285,000
|
Sold
|
|
| Status: | Closed |
| Sqft: | 2,130 |
| Cost/Sqft: | $134 |
| Beds: | 4 |
| Baths: | 4 |
| Year Built: | 1992 |
| Property Taxes: | $7,152 |
| Days On Market: | 2426 |
| Lot Size: | 0,47 |
Description
Something for everyone! Mom's Dream Home features a fabulous open floor plan with spacious rooms throughout! Dad will love the full finished basement with Rec Room, Exercise Room, and Custom Built-in Wet Bar. The 3-car heated garage is the icing on his cake. The kids and the dog you've been promising them forever, will have spontaneous summer fun in the fully fenced sprawling backyard with play-set. Everyone can meet on the huge wrap-around deck and Gazebo to embrace the good times together. The fabulous Country Kitchen features ceramic floors and new Stainless Steel appliances. Big Breakfast Room with patio doors opens to the huge deck. The luxurious Master Suite offers vaulted ceilings and a newly remodeled Master Bath. This home has been meticulously maintained! Newer roof, siding, furnace and Pella Windows and Doors. Crystal Creek is a fabulous community with great schools, shopping and restaurants close by. Make your family memories here. Happiness is just a phone call away!
Property Specifics
| Single Family | |
| — | |
| Traditional | |
| 1992 | |
| Full | |
| — | |
| No | |
| 0.47 |
| Mc Henry | |
| Crystal Creek | |
| 0 / Not Applicable | |
| None | |
| Public | |
| Public Sewer | |
| 10417750 | |
| 1921378024 |
Nearby Schools
| NAME: | DISTRICT: | DISTANCE: | |
|---|---|---|---|
|
Grade School
Lake In The Hills Elementary Sch |
300 | — | |
|
Middle School
Westfield Community School |
300 | Not in DB | |
|
High School
H D Jacobs High School |
300 | Not in DB | |
Property History
| DATE: | EVENT: | PRICE: | SOURCE: |
|---|---|---|---|
| 19 Jul, 2019 | Sold | $285,000 | MRED MLS |
| 21 Jun, 2019 | Under contract | $285,000 | MRED MLS |
| 14 Jun, 2019 | Listed for sale | $285,000 | MRED MLS |
Room Specifics
Total Bedrooms: 4
Bedrooms Above Ground: 4
Bedrooms Below Ground: 0
Dimensions: —
Floor Type: Carpet
Dimensions: —
Floor Type: Carpet
Dimensions: —
Floor Type: Carpet
Full Bathrooms: 4
Bathroom Amenities: —
Bathroom in Basement: 1
Rooms: Eating Area,Recreation Room,Exercise Room
Basement Description: Finished
Other Specifics
| 3 | |
| — | |
| Asphalt | |
| — | |
| — | |
| 54X198X125X21X258 | |
| — | |
| Full | |
| Bar-Wet | |
| Range, Dishwasher, Refrigerator, Washer, Dryer, Disposal, Stainless Steel Appliance(s), Range Hood | |
| Not in DB | |
| — | |
| — | |
| — | |
| — |
Tax History
| Year | Property Taxes |
|---|---|
| 2019 | $7,152 |
Contact Agent
Nearby Similar Homes
Nearby Sold Comparables
Contact Agent
Listing Provided By
Coldwell Banker Residential Brokerage







