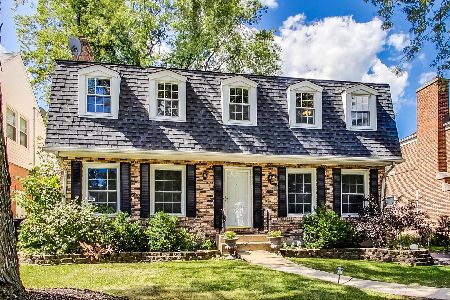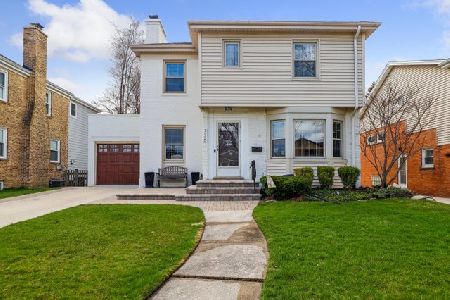802 Community Drive, La Grange Park, Illinois 60526
$357,000
|
Sold
|
|
| Status: | Closed |
| Sqft: | 1,510 |
| Cost/Sqft: | $248 |
| Beds: | 3 |
| Baths: | 2 |
| Year Built: | 1952 |
| Property Taxes: | $6,193 |
| Days On Market: | 1196 |
| Lot Size: | 0,00 |
Description
Classic brick ranch on a deep, corner lot in the desirable Forest Rd School District! The fantastic location is within walking distance of the La Grange Park Library, Memorial Park, the outdoor theater, Jewel and more! This spacious home offers entertainment sized rooms, oak hardwood floors and tons of natural light. Expansive living room with wood-burning fireplace and picture window, formal dining room and eat-in kitchen with pantry closet, maple cabinets and stainless steel appliances. Three spacious bedrooms and one full bath and powder room on the first floor. The large basement offers tremendous living space with a family room with second fireplace, rec room, bar, storage, laundry and work/utility room. There is a sun room connected to the attached garage and an enclosed concrete patio in the backyard. The deep, fully fenced yard and paver brick patio round out the home's amenities. Fantastic space, amazing location and some updates needed. Highly desirable Forest Rd Elementary, Park Jr. High and Lyons Township High School. Easy access to downtown La Grange, the commuter train to the city, forest preserve, bike paths and both airports. Home is in good condition, but is being conveyed "as-is".
Property Specifics
| Single Family | |
| — | |
| — | |
| 1952 | |
| — | |
| RANCH | |
| No | |
| — |
| Cook | |
| — | |
| 0 / Not Applicable | |
| — | |
| — | |
| — | |
| 11650438 | |
| 15331200240000 |
Nearby Schools
| NAME: | DISTRICT: | DISTANCE: | |
|---|---|---|---|
|
Grade School
Forest Road Elementary School |
102 | — | |
|
Middle School
Park Junior High School |
102 | Not in DB | |
|
High School
Lyons Twp High School |
204 | Not in DB | |
Property History
| DATE: | EVENT: | PRICE: | SOURCE: |
|---|---|---|---|
| 16 Dec, 2022 | Sold | $357,000 | MRED MLS |
| 27 Nov, 2022 | Under contract | $375,000 | MRED MLS |
| — | Last price change | $400,000 | MRED MLS |
| 28 Oct, 2022 | Listed for sale | $400,000 | MRED MLS |
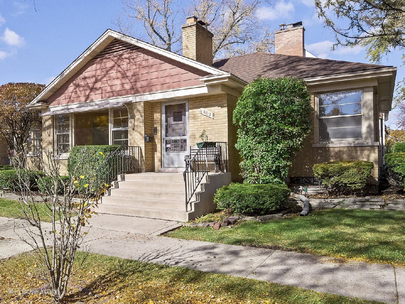
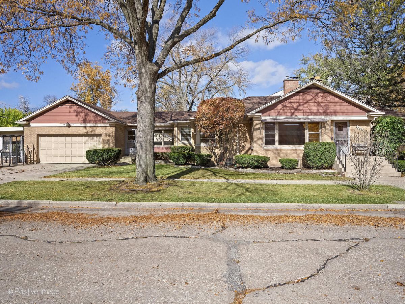
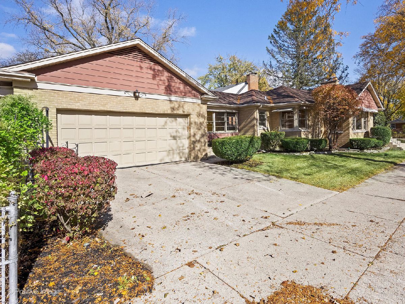
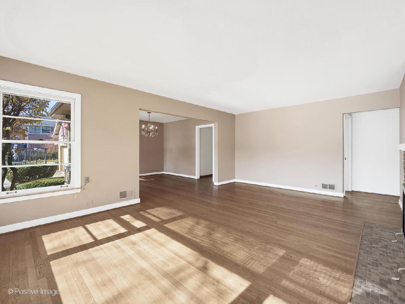
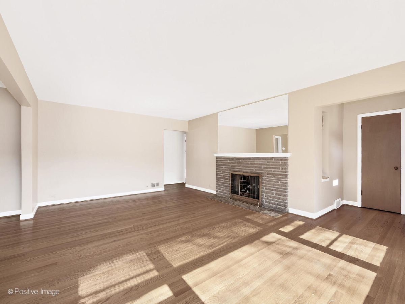
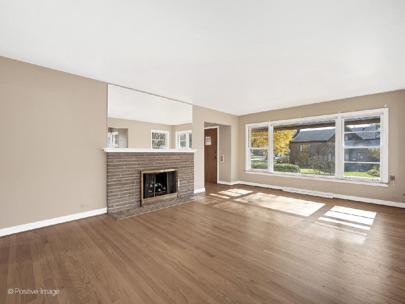
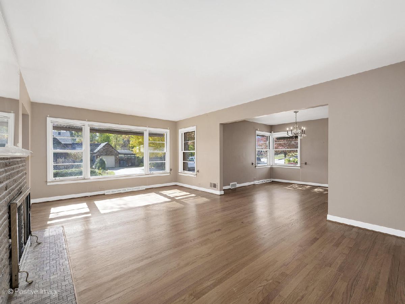
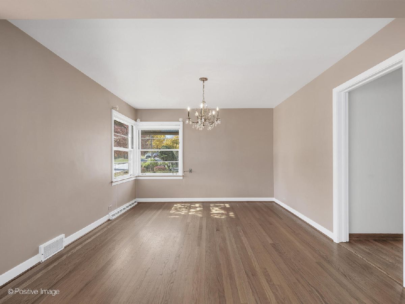
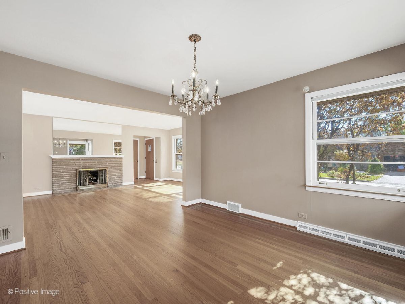
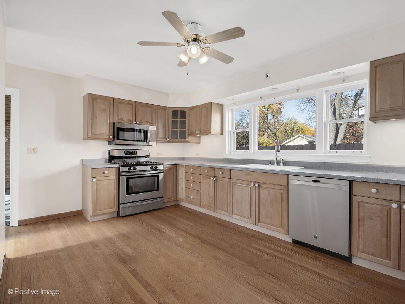
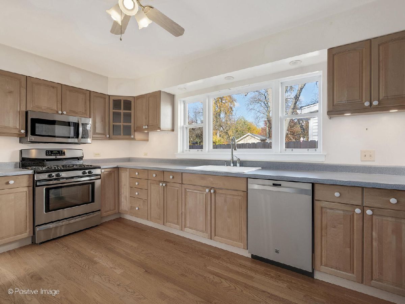
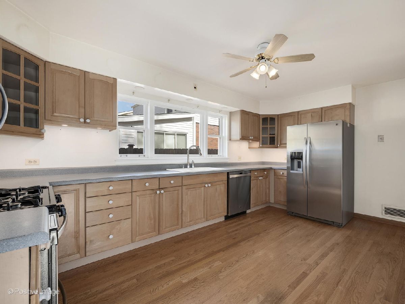
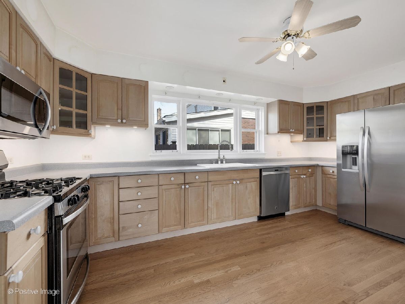
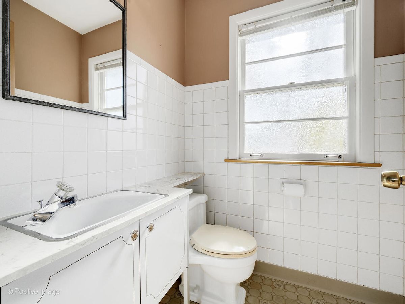
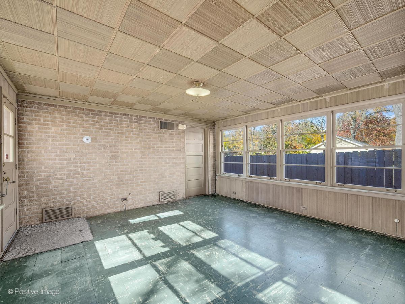
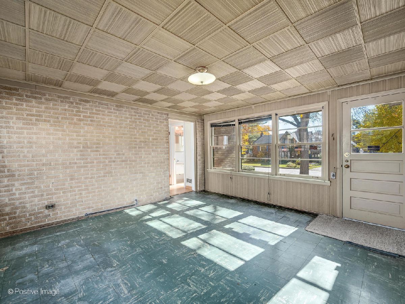
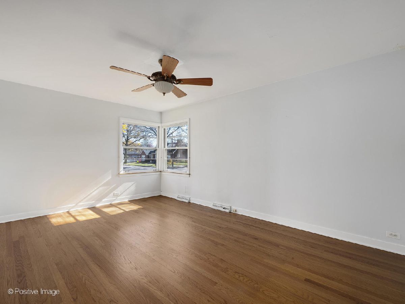
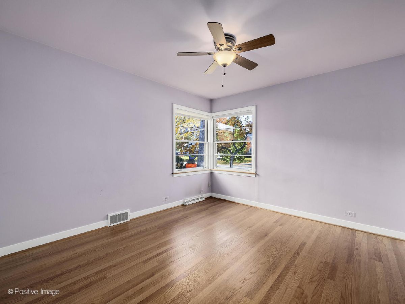
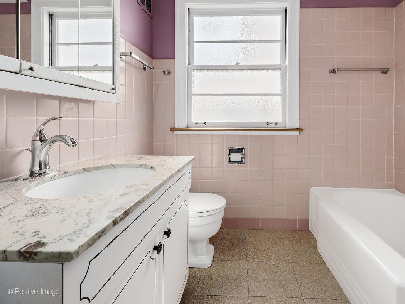
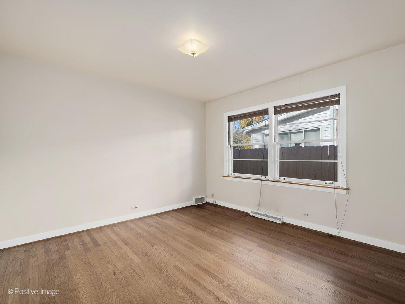
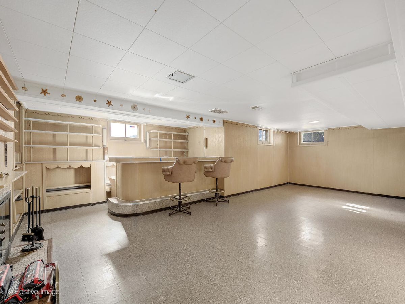
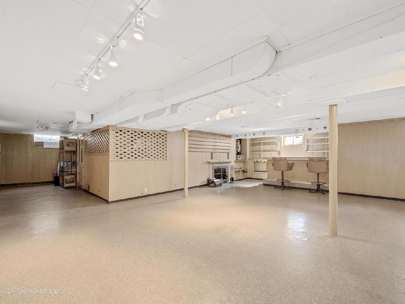
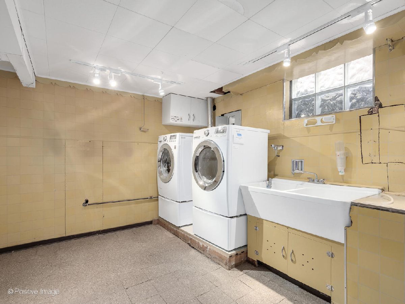
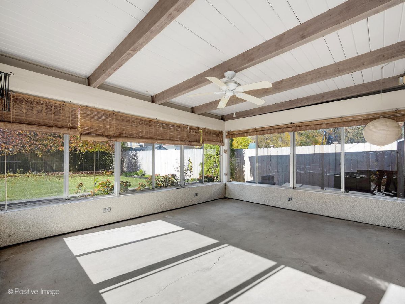
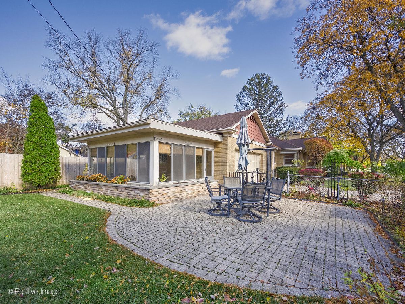
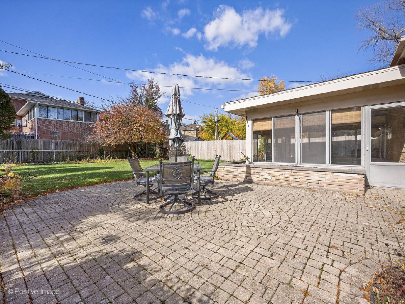
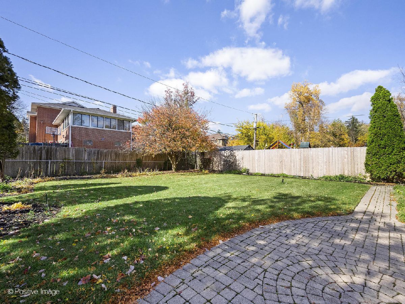
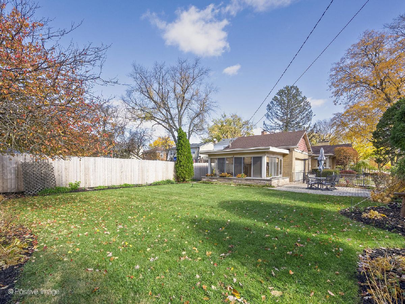
Room Specifics
Total Bedrooms: 3
Bedrooms Above Ground: 3
Bedrooms Below Ground: 0
Dimensions: —
Floor Type: —
Dimensions: —
Floor Type: —
Full Bathrooms: 2
Bathroom Amenities: —
Bathroom in Basement: 0
Rooms: —
Basement Description: Partially Finished
Other Specifics
| 2 | |
| — | |
| Concrete | |
| — | |
| — | |
| 194.13 X 48.80 X 197.04 X | |
| Pull Down Stair,Unfinished | |
| — | |
| — | |
| — | |
| Not in DB | |
| — | |
| — | |
| — | |
| — |
Tax History
| Year | Property Taxes |
|---|---|
| 2022 | $6,193 |
Contact Agent
Nearby Similar Homes
Nearby Sold Comparables
Contact Agent
Listing Provided By
Coldwell Banker Realty





