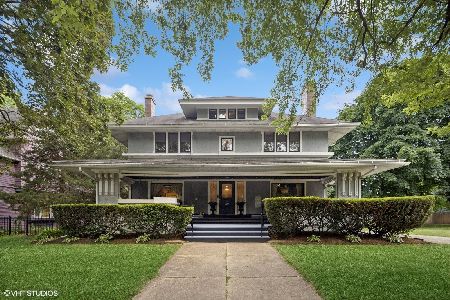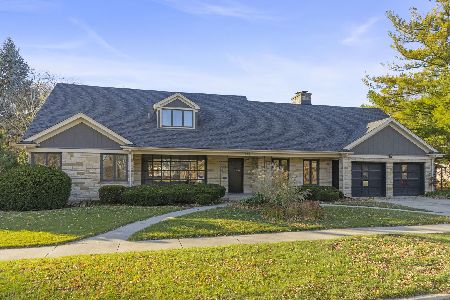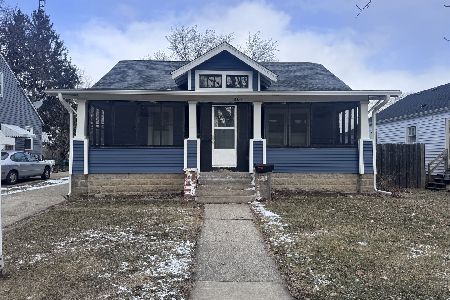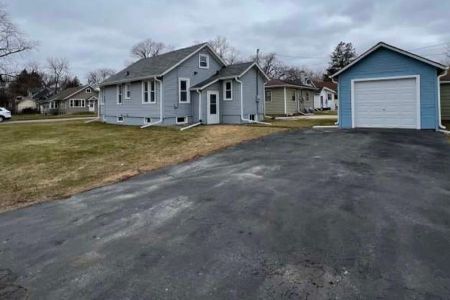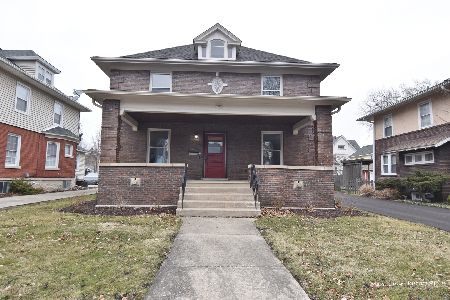802 Downer Place, Aurora, Illinois 60506
$247,500
|
Sold
|
|
| Status: | Closed |
| Sqft: | 1,740 |
| Cost/Sqft: | $147 |
| Beds: | 3 |
| Baths: | 2 |
| Year Built: | 1926 |
| Property Taxes: | $5,535 |
| Days On Market: | 2034 |
| Lot Size: | 0,15 |
Description
West Aurora beauty! Stately brick home centrally located near downtown Aurora, schools, shopping & dining! Gleaming hardwood floors throughout! Charming entry with arched opening to a large living room with fireplace, crown molding, arched opening to dining room and French doors that lead to an awesome sunroom! The dining room is situated between the updated kitchen and sunroom and has crown molding, chair rail and another set of French doors to the sunroom! "Cook's Kitchen" with white shaker style cabinetry, granite countertops, breakfast bar and big pantry cabinet. The sunroom spans the depth of the house and offers amazing morning light for curling up with that good book! Master suite with 2, yes count them 2, walk-in closets! 2 more bedrooms and a full bath complete the 2nd floor. Basement has painted floors and walls! Beautiful private and fenced backyard with paver patio! Walk-up floored attic for additional storage. 2 car garage. Conveniently located between parochial and public schools as well as Lincoln Park!
Property Specifics
| Single Family | |
| — | |
| English | |
| 1926 | |
| Full | |
| — | |
| No | |
| 0.15 |
| Kane | |
| — | |
| 0 / Not Applicable | |
| None | |
| Public | |
| Public Sewer | |
| 10764823 | |
| 1521156011 |
Nearby Schools
| NAME: | DISTRICT: | DISTANCE: | |
|---|---|---|---|
|
Grade School
Greenman Elementary School |
129 | — | |
|
Middle School
Washington Middle School |
129 | Not in DB | |
|
High School
West Aurora High School |
129 | Not in DB | |
Property History
| DATE: | EVENT: | PRICE: | SOURCE: |
|---|---|---|---|
| 8 Sep, 2020 | Sold | $247,500 | MRED MLS |
| 31 Jul, 2020 | Under contract | $255,000 | MRED MLS |
| — | Last price change | $265,000 | MRED MLS |
| 30 Jun, 2020 | Listed for sale | $265,000 | MRED MLS |
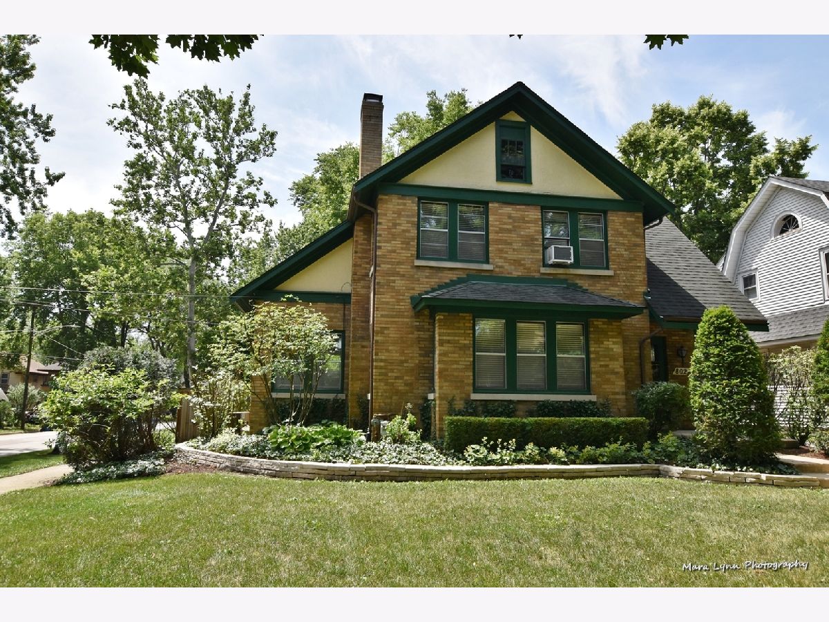
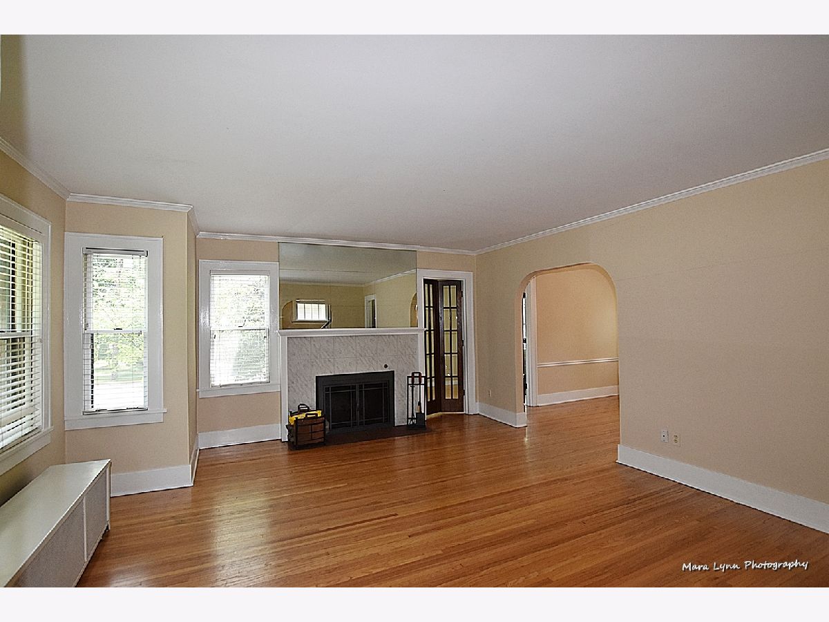
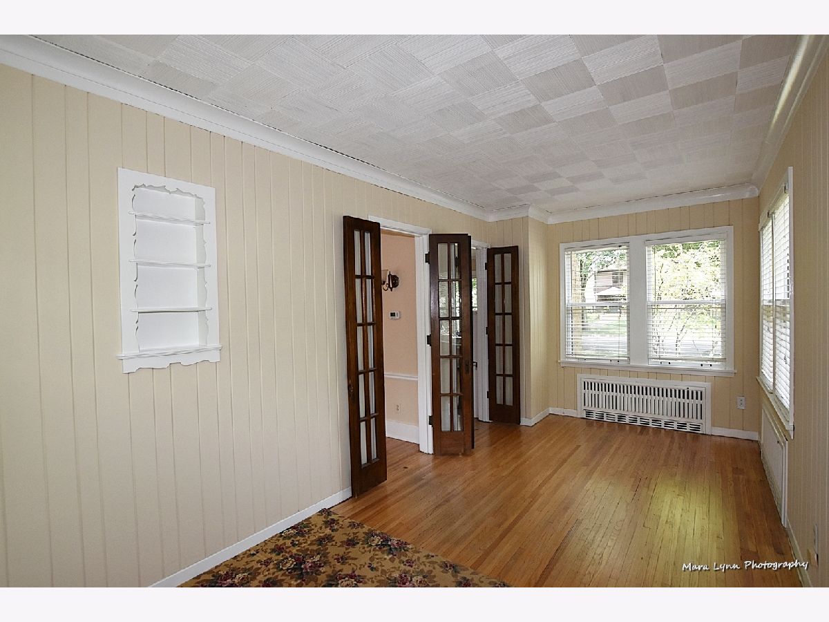
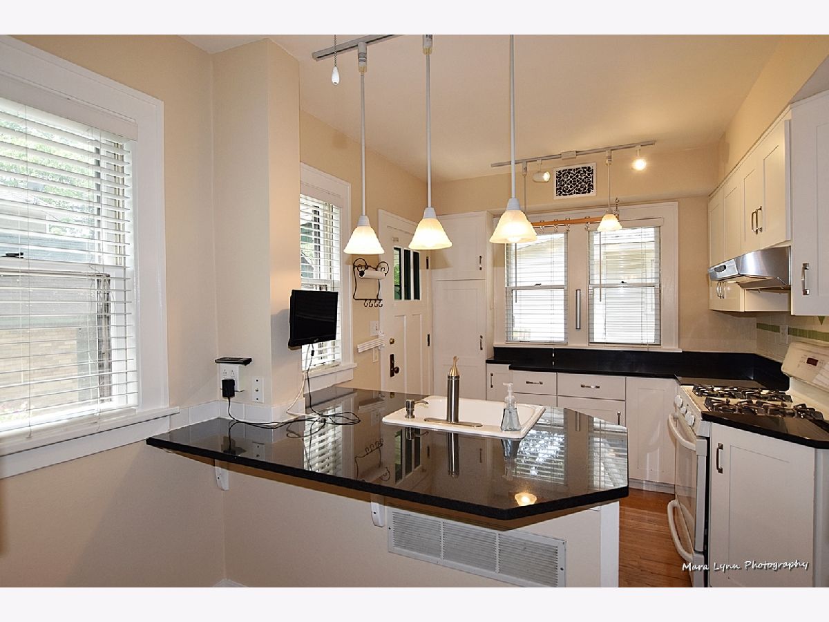
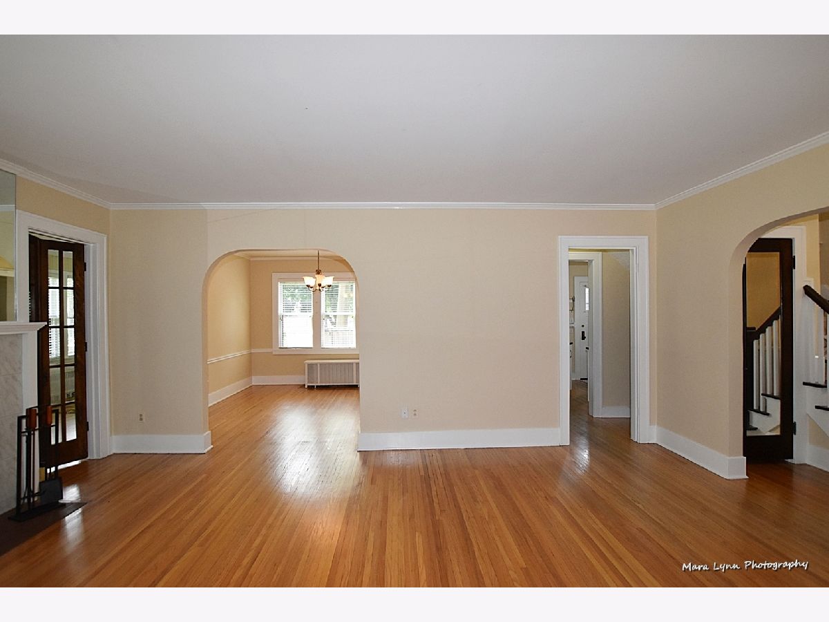







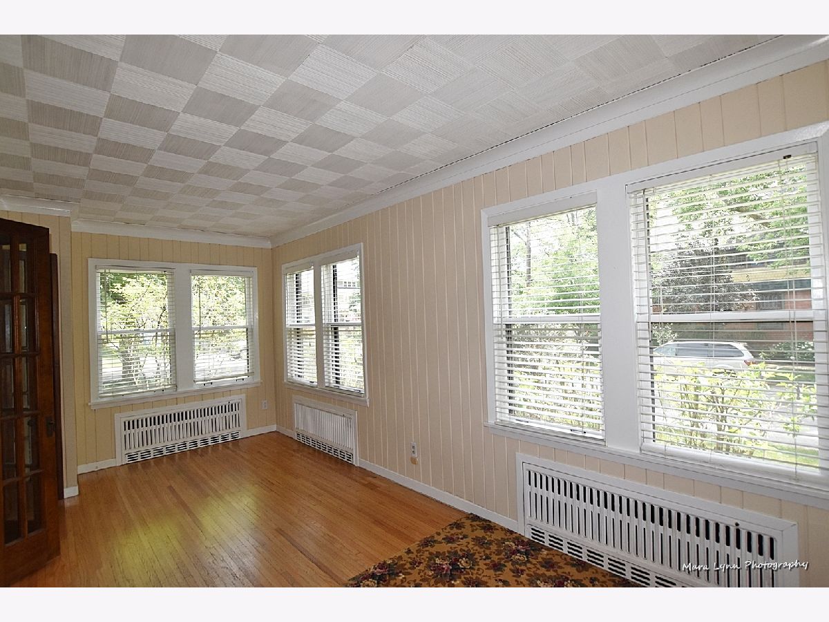



























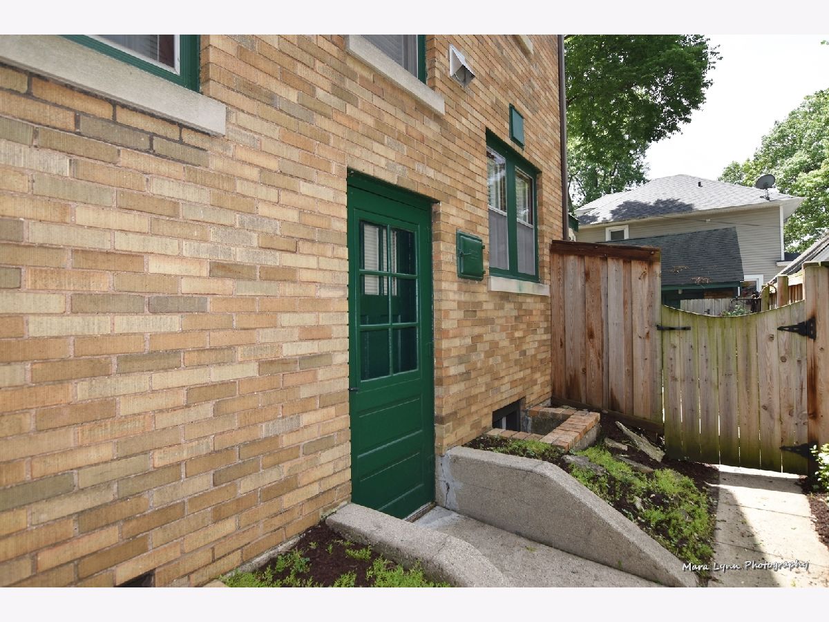


Room Specifics
Total Bedrooms: 3
Bedrooms Above Ground: 3
Bedrooms Below Ground: 0
Dimensions: —
Floor Type: Hardwood
Dimensions: —
Floor Type: Hardwood
Full Bathrooms: 2
Bathroom Amenities: —
Bathroom in Basement: 0
Rooms: Heated Sun Room
Basement Description: Unfinished
Other Specifics
| 2 | |
| Concrete Perimeter | |
| Concrete | |
| Brick Paver Patio, Storms/Screens | |
| Corner Lot,Fenced Yard,Mature Trees | |
| 55 X 116.50 | |
| Full,Interior Stair | |
| None | |
| Hardwood Floors, Built-in Features, Walk-In Closet(s) | |
| Range, Dishwasher, Refrigerator, Washer, Dryer | |
| Not in DB | |
| Curbs, Sidewalks, Street Lights, Street Paved | |
| — | |
| — | |
| Wood Burning, Attached Fireplace Doors/Screen |
Tax History
| Year | Property Taxes |
|---|---|
| 2020 | $5,535 |
Contact Agent
Nearby Similar Homes
Nearby Sold Comparables
Contact Agent
Listing Provided By
Pilmer Real Estate, Inc

