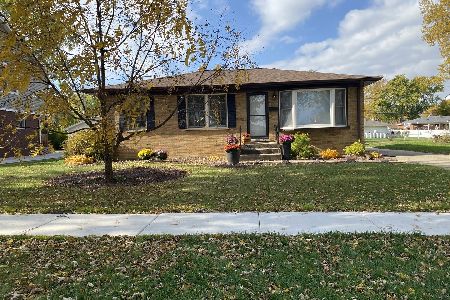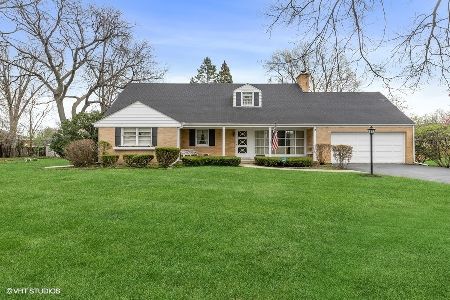802 Edgewood Lane, Mount Prospect, Illinois 60056
$535,000
|
Sold
|
|
| Status: | Closed |
| Sqft: | 3,600 |
| Cost/Sqft: | $163 |
| Beds: | 5 |
| Baths: | 3 |
| Year Built: | 1958 |
| Property Taxes: | $8,139 |
| Days On Market: | 3447 |
| Lot Size: | 0,77 |
Description
R*A*R*E over 3/4 ACRE 3600+SF ESTATE HOME a stones throw from MP Golf Course--if u see 1 a year w/this size lot and sf, u r lucky-they are FAR and FEW between!!! ABSOLUTELY GORGEOUS great room w/SOARING wooded ceiling, a wall of sliders leading to fully PRIVATE enclosed patio w/ inground pool, a 20' HIGH River stone fireplace open to great room + Eat-in area of kitchen! Custom addition over dbld the size of this unassuming fooler!! Priced tens of 1000's below appraised value--many new and newer items t/o---1 of a kind MAGNIFICENT family or executive home---SO MANY Possibilities--this home is UNBELIEVABLE!!! See addit remarks for more description
Property Specifics
| Single Family | |
| — | |
| Contemporary | |
| 1958 | |
| Full | |
| A FOOLER-HUGE ESTATE | |
| No | |
| 0.77 |
| Cook | |
| — | |
| 0 / Not Applicable | |
| None | |
| Private Well | |
| Public Sewer | |
| 09313043 | |
| 08141040070000 |
Nearby Schools
| NAME: | DISTRICT: | DISTANCE: | |
|---|---|---|---|
|
Grade School
Forest View Elementary School |
59 | — | |
|
Middle School
Holmes Junior High School |
59 | Not in DB | |
|
High School
Prospect High School |
214 | Not in DB | |
Property History
| DATE: | EVENT: | PRICE: | SOURCE: |
|---|---|---|---|
| 13 Oct, 2016 | Sold | $535,000 | MRED MLS |
| 23 Aug, 2016 | Under contract | $585,000 | MRED MLS |
| 11 Aug, 2016 | Listed for sale | $585,000 | MRED MLS |
Room Specifics
Total Bedrooms: 5
Bedrooms Above Ground: 5
Bedrooms Below Ground: 0
Dimensions: —
Floor Type: Carpet
Dimensions: —
Floor Type: Carpet
Dimensions: —
Floor Type: Carpet
Dimensions: —
Floor Type: —
Full Bathrooms: 3
Bathroom Amenities: Separate Shower,Double Sink
Bathroom in Basement: 0
Rooms: Other Room,Bedroom 5,Den,Loft,Great Room
Basement Description: Partially Finished
Other Specifics
| 2.5 | |
| — | |
| Asphalt | |
| Patio, In Ground Pool, Storms/Screens | |
| Fenced Yard,Landscaped,Wooded | |
| 291X116 | |
| Unfinished | |
| Full | |
| Vaulted/Cathedral Ceilings, Bar-Wet, Hardwood Floors, First Floor Bedroom, In-Law Arrangement, First Floor Full Bath | |
| Range, Dishwasher, Refrigerator, Washer, Dryer, Disposal | |
| Not in DB | |
| Clubhouse, Pool, Street Lights, Street Paved | |
| — | |
| — | |
| Double Sided, Wood Burning, Gas Log, Gas Starter |
Tax History
| Year | Property Taxes |
|---|---|
| 2016 | $8,139 |
Contact Agent
Nearby Similar Homes
Nearby Sold Comparables
Contact Agent
Listing Provided By
RE/MAX Suburban











