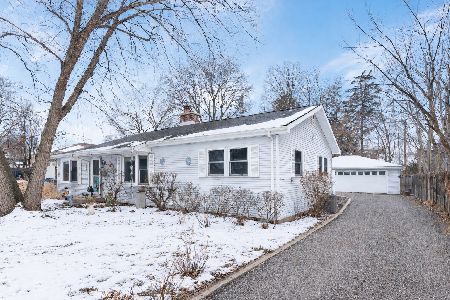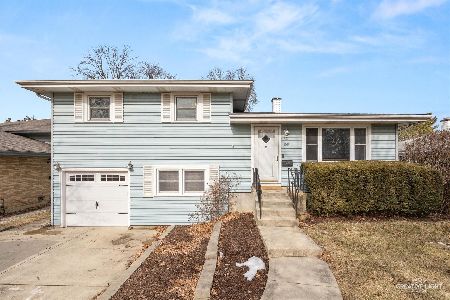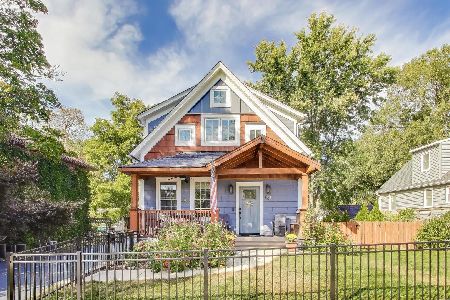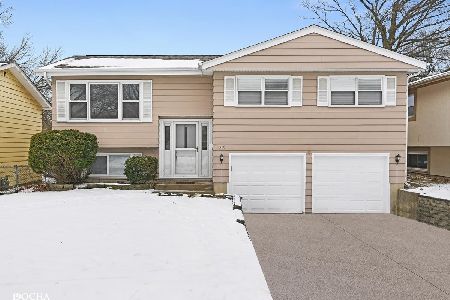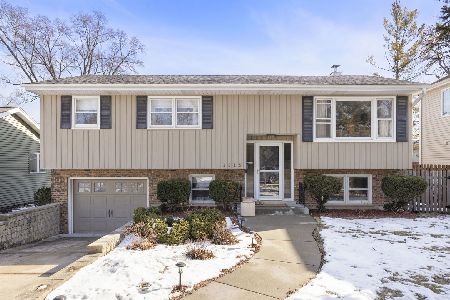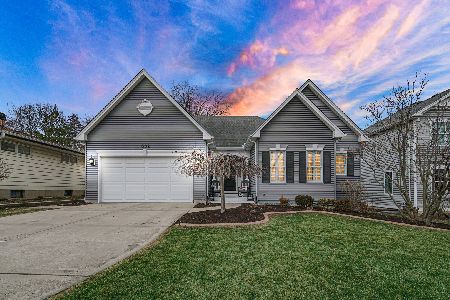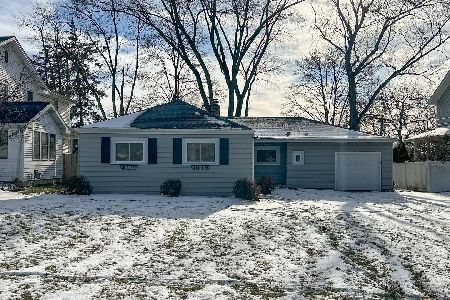802 Evergreen Street, Wheaton, Illinois 60187
$532,500
|
Sold
|
|
| Status: | Closed |
| Sqft: | 3,200 |
| Cost/Sqft: | $172 |
| Beds: | 4 |
| Baths: | 3 |
| Year Built: | 2009 |
| Property Taxes: | $11,938 |
| Days On Market: | 2072 |
| Lot Size: | 0,25 |
Description
Welcome to this beautiful in-town newer construction home. Walking distance to Metra Train and Downtown restaurants and shopping. Home offers 10' ceilings, double crown moldings & hardwood throughout the 1st floor. 1st floor also includes the added benefit of a Den that can be used as a great 1st floor HOME OFFICE or bedroom if needed. Enjoy an open kitchen w/ huge island and double oven great for entertaining and a walk-in pantry. There is also convenient mudroom right off the garage. 4 bedrooms upstairs including a wonderful Master, Large Master Bath, and expansive Walk-in Closet. OUTDOOR SPACE: Wrap-around porch in the front and a huge fenced in backyard w/ a porch & patio for summer nights. FINISHED BASEMENT for additional entertaining and living space as well as tons of closets, storage space and workshop. Come visit this home to see it for yourself!
Property Specifics
| Single Family | |
| — | |
| Traditional | |
| 2009 | |
| Full | |
| — | |
| No | |
| 0.25 |
| Du Page | |
| — | |
| 0 / Not Applicable | |
| None | |
| Lake Michigan | |
| Public Sewer | |
| 10763389 | |
| 0516424006 |
Nearby Schools
| NAME: | DISTRICT: | DISTANCE: | |
|---|---|---|---|
|
Grade School
Lowell Elementary School |
200 | — | |
|
Middle School
Franklin Middle School |
200 | Not in DB | |
|
High School
Wheaton North High School |
200 | Not in DB | |
Property History
| DATE: | EVENT: | PRICE: | SOURCE: |
|---|---|---|---|
| 11 Nov, 2010 | Sold | $475,000 | MRED MLS |
| 9 Sep, 2010 | Under contract | $519,900 | MRED MLS |
| — | Last price change | $525,000 | MRED MLS |
| 20 Mar, 2010 | Listed for sale | $585,000 | MRED MLS |
| 30 Sep, 2020 | Sold | $532,500 | MRED MLS |
| 3 Sep, 2020 | Under contract | $549,000 | MRED MLS |
| — | Last price change | $569,900 | MRED MLS |
| 29 Jun, 2020 | Listed for sale | $569,900 | MRED MLS |
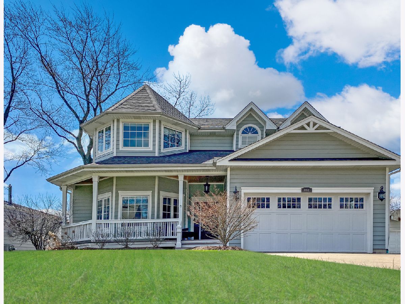
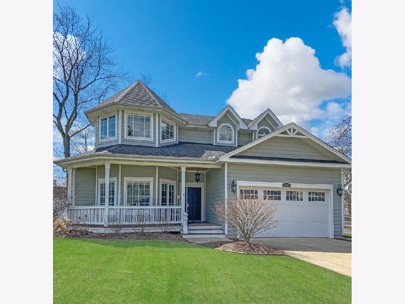
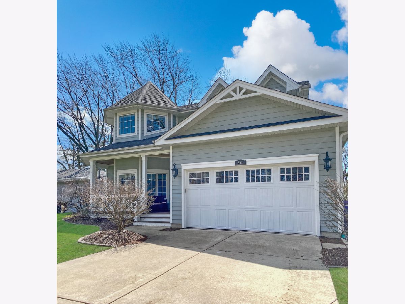
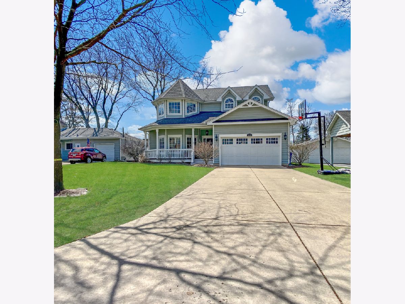
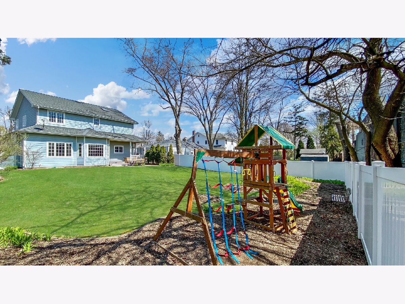
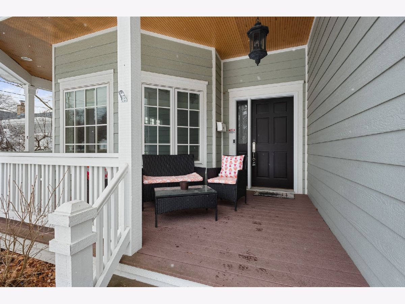
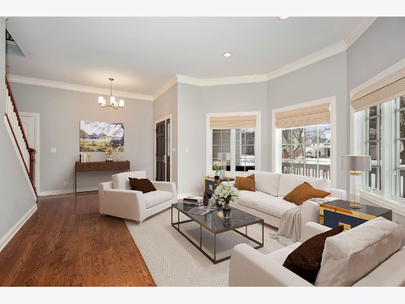
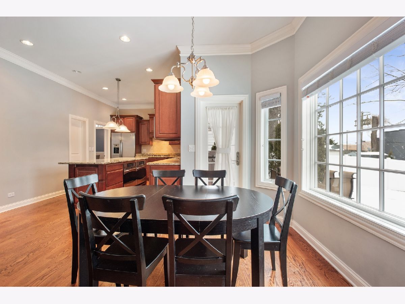
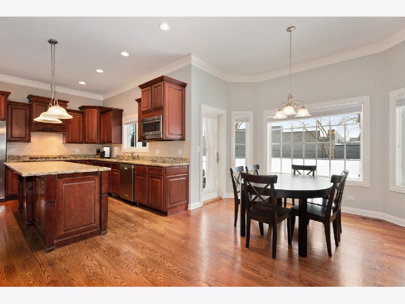
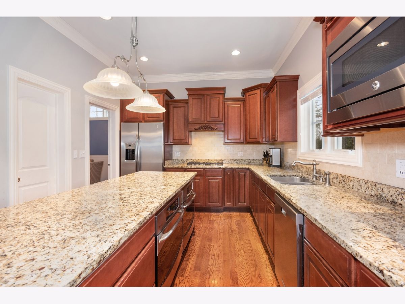
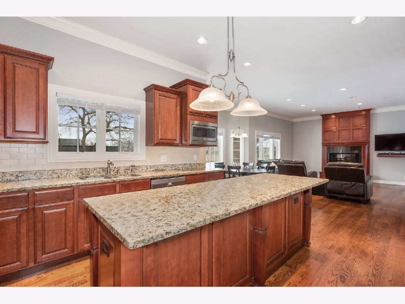
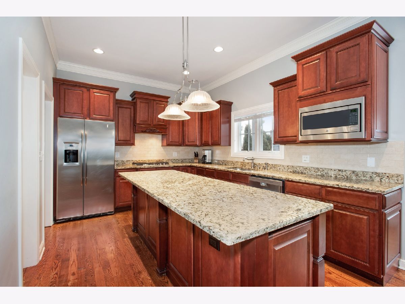
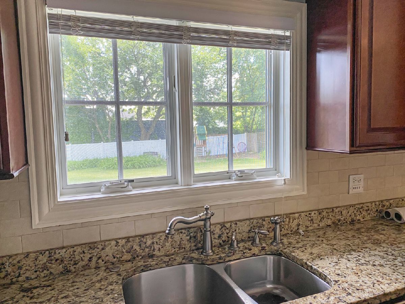
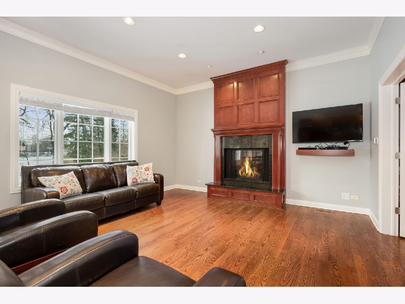
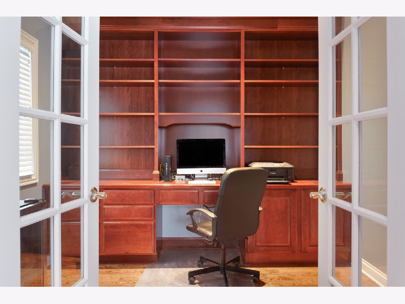
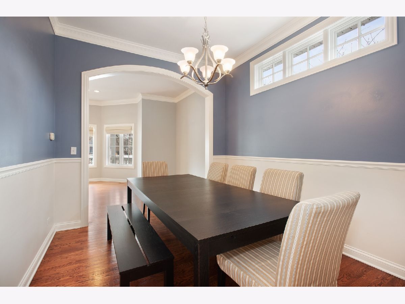
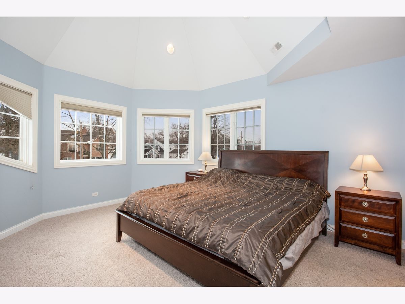
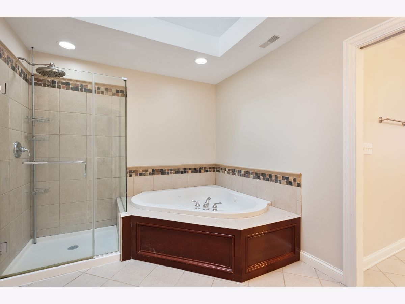
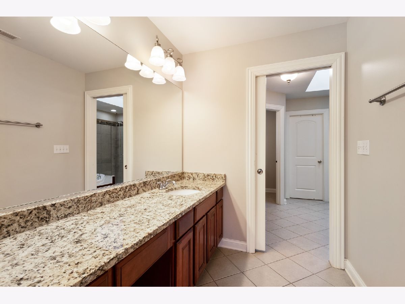
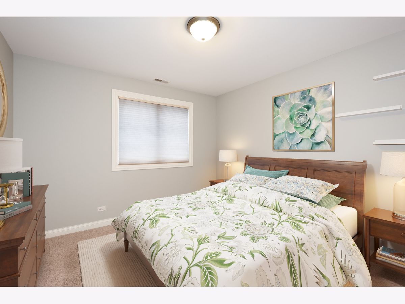
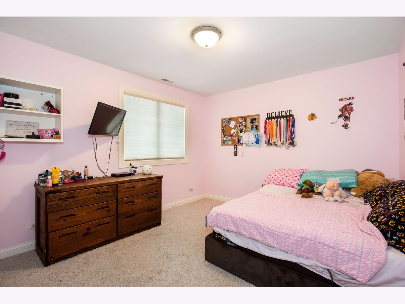
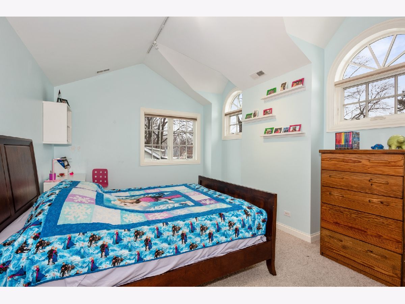
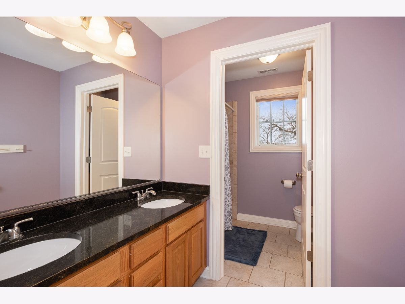
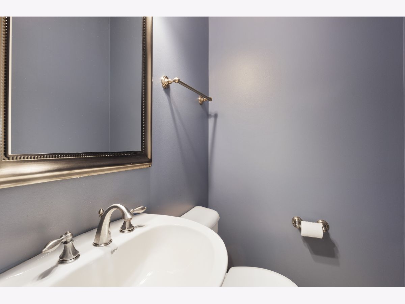
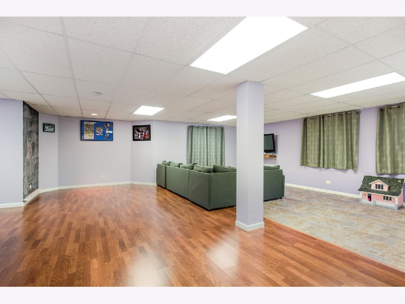
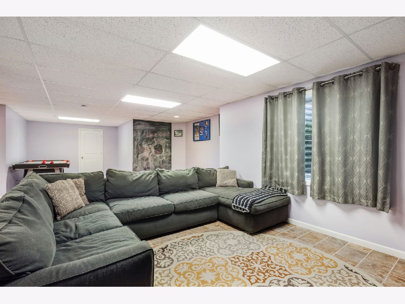
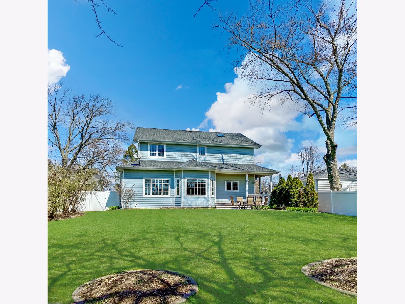
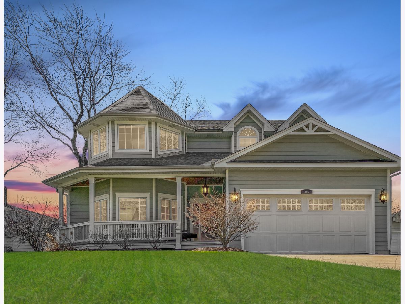
Room Specifics
Total Bedrooms: 4
Bedrooms Above Ground: 4
Bedrooms Below Ground: 0
Dimensions: —
Floor Type: Carpet
Dimensions: —
Floor Type: Carpet
Dimensions: —
Floor Type: Carpet
Full Bathrooms: 3
Bathroom Amenities: Whirlpool,Separate Shower,Double Sink
Bathroom in Basement: 0
Rooms: Den,Utility Room-1st Floor,Eating Area
Basement Description: Partially Finished
Other Specifics
| 2 | |
| Concrete Perimeter | |
| Concrete | |
| Deck, Patio, Porch, Brick Paver Patio | |
| Fenced Yard,Landscaped,Mature Trees | |
| 63 X 174 | |
| Unfinished | |
| Full | |
| Vaulted/Cathedral Ceilings, Hardwood Floors, First Floor Bedroom, First Floor Laundry, Built-in Features, Walk-In Closet(s) | |
| Double Oven, Microwave, Dishwasher, Refrigerator, Washer, Dryer, Disposal | |
| Not in DB | |
| Curbs, Sidewalks, Street Paved | |
| — | |
| — | |
| Gas Log |
Tax History
| Year | Property Taxes |
|---|---|
| 2010 | $6,800 |
| 2020 | $11,938 |
Contact Agent
Nearby Similar Homes
Nearby Sold Comparables
Contact Agent
Listing Provided By
Compass

