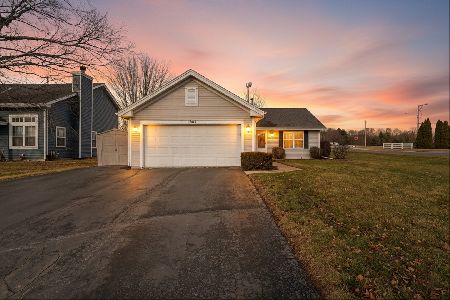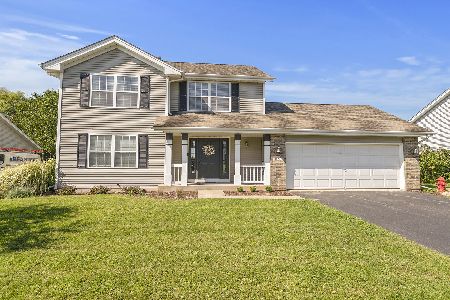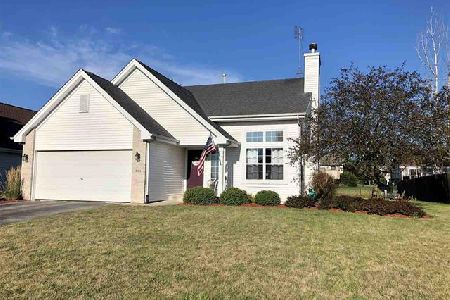802 Fieldcrest Drive, Byron, Illinois 61010
$155,000
|
Sold
|
|
| Status: | Closed |
| Sqft: | 1,404 |
| Cost/Sqft: | $110 |
| Beds: | 3 |
| Baths: | 2 |
| Year Built: | 2002 |
| Property Taxes: | $3,450 |
| Days On Market: | 2922 |
| Lot Size: | 0,23 |
Description
Move in ready! Updated 3 bed, 1.5 bath 2 story home in the poplar Byron school district. Lg living room with picture window leads to an eat-in kitchen that includes updated countertops, tiled backsplash, all stainless steel appliances, tile flooring and sliders to a huge deck. Outside enjoy your semi-private yard which includes a two-tier deck (one includes a pergola), picnic table with chairs, wood bench, fenced area, patio and backs up to a field. 1st floor laundry. Upper level has 3 bedrooms and shared bathroom which has a concrete top vanity and a vessel sink. Finished LL w/family room and either a toy room or office space. 2 car attached garage.
Property Specifics
| Single Family | |
| — | |
| — | |
| 2002 | |
| Full | |
| — | |
| No | |
| 0.23 |
| Ogle | |
| — | |
| 0 / Not Applicable | |
| None | |
| Public | |
| Public Sewer | |
| 09872192 | |
| 04254050120000 |
Nearby Schools
| NAME: | DISTRICT: | DISTANCE: | |
|---|---|---|---|
|
Grade School
Mary Morgan Elementary School |
226 | — | |
|
Middle School
Byron Middle School |
226 | Not in DB | |
|
High School
Byron High School |
226 | Not in DB | |
Property History
| DATE: | EVENT: | PRICE: | SOURCE: |
|---|---|---|---|
| 30 Aug, 2013 | Sold | $136,000 | MRED MLS |
| 1 Aug, 2013 | Under contract | $139,900 | MRED MLS |
| — | Last price change | $141,500 | MRED MLS |
| 25 Jun, 2013 | Listed for sale | $148,500 | MRED MLS |
| 30 Mar, 2018 | Sold | $155,000 | MRED MLS |
| 2 Mar, 2018 | Under contract | $154,000 | MRED MLS |
| 1 Mar, 2018 | Listed for sale | $154,000 | MRED MLS |
Room Specifics
Total Bedrooms: 3
Bedrooms Above Ground: 3
Bedrooms Below Ground: 0
Dimensions: —
Floor Type: Carpet
Dimensions: —
Floor Type: Carpet
Full Bathrooms: 2
Bathroom Amenities: —
Bathroom in Basement: 0
Rooms: Recreation Room
Basement Description: Finished
Other Specifics
| 2 | |
| — | |
| Asphalt | |
| — | |
| — | |
| 78X78X239X240 | |
| — | |
| — | |
| — | |
| Range, Microwave, Dishwasher, Refrigerator, Washer, Dryer, Disposal, Stainless Steel Appliance(s) | |
| Not in DB | |
| — | |
| — | |
| — | |
| — |
Tax History
| Year | Property Taxes |
|---|---|
| 2013 | $2,953 |
| 2018 | $3,450 |
Contact Agent
Nearby Sold Comparables
Contact Agent
Listing Provided By
Keller Williams Realty Signature






