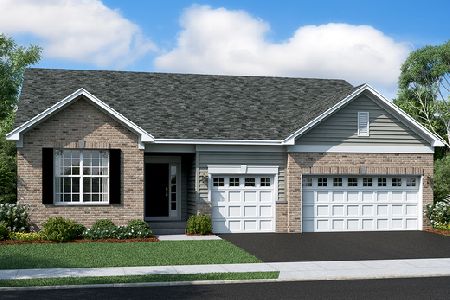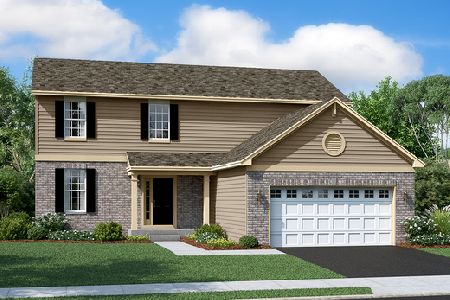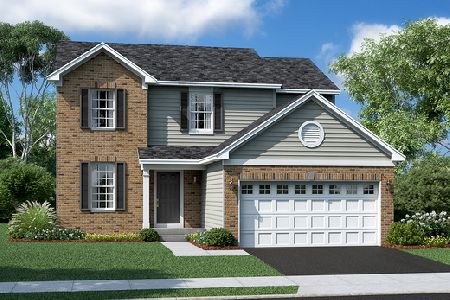802 High Grove Drive, Minooka, Illinois 60447
$336,805
|
Sold
|
|
| Status: | Closed |
| Sqft: | 2,171 |
| Cost/Sqft: | $151 |
| Beds: | 3 |
| Baths: | 2 |
| Year Built: | 2019 |
| Property Taxes: | $0 |
| Days On Market: | 2578 |
| Lot Size: | 0,31 |
Description
SOLD BEFORE PRINT. Sprawling 2171 SQ Ft. Ridgeifeld RANCH design with 3 large beds and 2 full baths.3 car garage! 9ft ceilings thru-out main level! Gourmet eat in kitchen, pantry closet, with upgraded cabinets and vented hood over oven, all SS appliances! Master suite with soaking tub and walk in shower with double sink vanity (all corion tops) Full expanded deep basement with rough in plumbing. Bonus sun room off kitchen. Large living room with fireplace and upgraded flooring. Brick and concrete driveway included! All in the ever popular and desired Indian Ridge! All MINOOKA schools.Extensive Builder warranty!
Property Specifics
| Single Family | |
| — | |
| — | |
| 2019 | |
| — | |
| RIDGEFIELD A | |
| No | |
| 0.31 |
| Grundy | |
| Indian Ridge | |
| 30 / Monthly | |
| — | |
| — | |
| — | |
| 10172905 | |
| 0311253018 |
Nearby Schools
| NAME: | DISTRICT: | DISTANCE: | |
|---|---|---|---|
|
Grade School
Minooka Elementary School |
201 | — | |
|
Middle School
Minooka Junior High School |
201 | Not in DB | |
|
High School
Minooka Community High School |
111 | Not in DB | |
Property History
| DATE: | EVENT: | PRICE: | SOURCE: |
|---|---|---|---|
| 12 Aug, 2019 | Sold | $336,805 | MRED MLS |
| 14 Jan, 2019 | Under contract | $326,995 | MRED MLS |
| 14 Jan, 2019 | Listed for sale | $326,995 | MRED MLS |
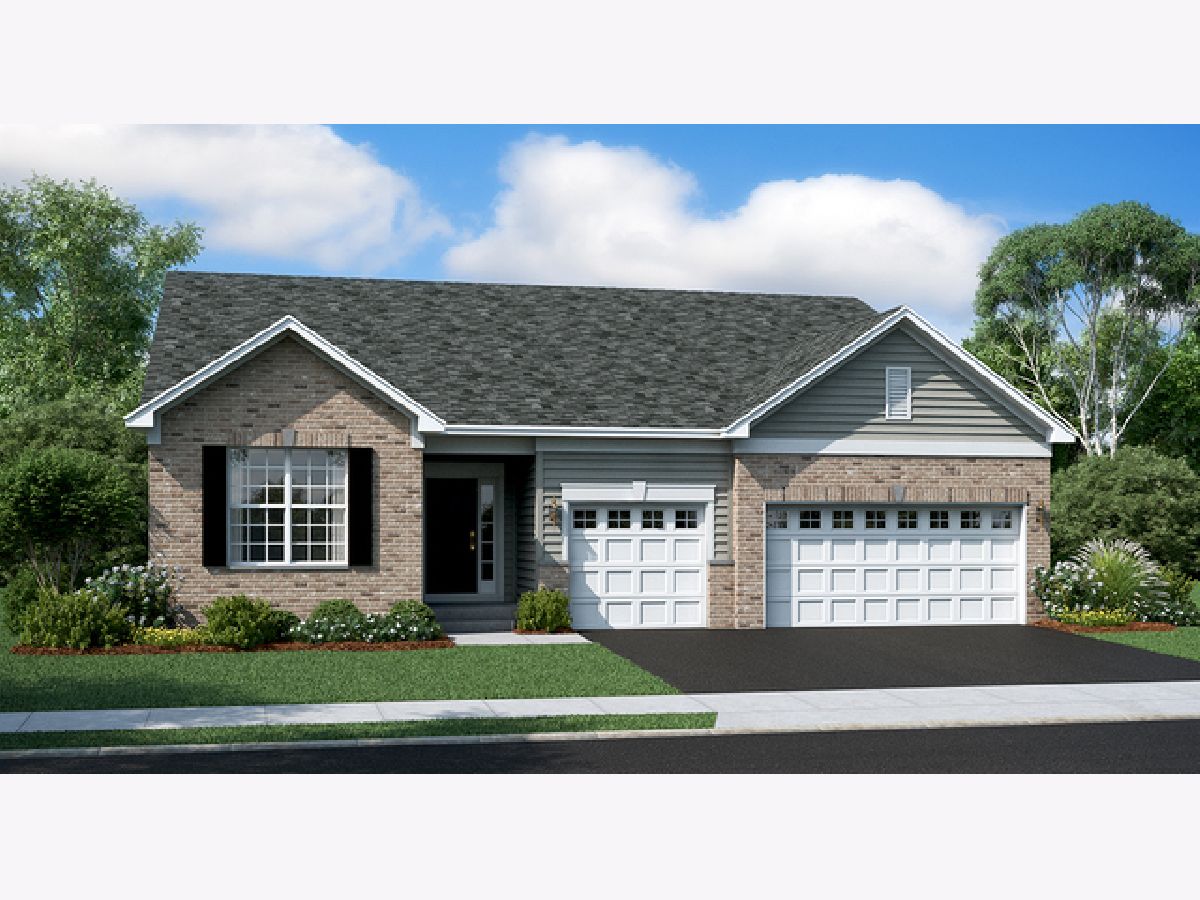
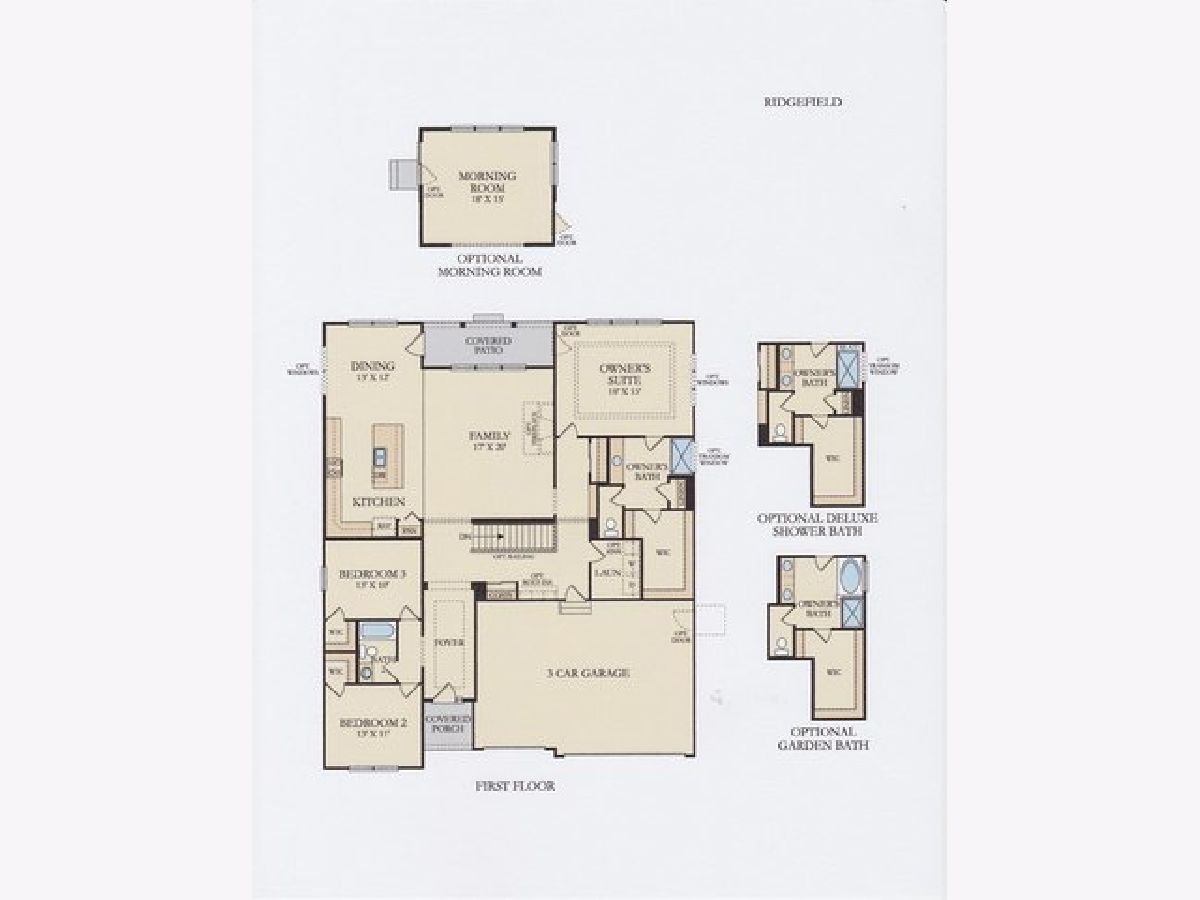
Room Specifics
Total Bedrooms: 3
Bedrooms Above Ground: 3
Bedrooms Below Ground: 0
Dimensions: —
Floor Type: —
Dimensions: —
Floor Type: —
Full Bathrooms: 2
Bathroom Amenities: Separate Shower,Double Sink,Soaking Tub
Bathroom in Basement: 1
Rooms: —
Basement Description: Unfinished
Other Specifics
| 3 | |
| — | |
| Concrete | |
| — | |
| — | |
| 75X135 | |
| — | |
| — | |
| — | |
| — | |
| Not in DB | |
| — | |
| — | |
| — | |
| — |
Tax History
| Year | Property Taxes |
|---|
Contact Agent
Nearby Similar Homes
Nearby Sold Comparables
Contact Agent
Listing Provided By
RE/MAX Ultimate Professionals



