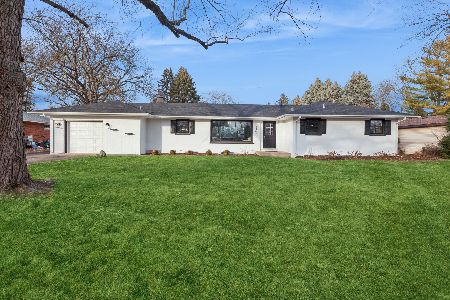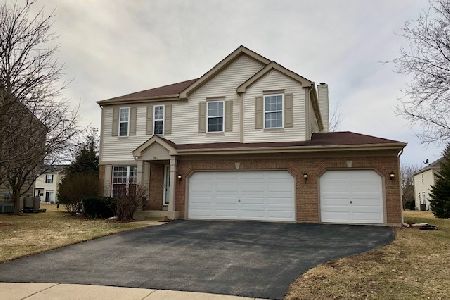802 Honeysuckle Lane, Aurora, Illinois 60506
$256,000
|
Sold
|
|
| Status: | Closed |
| Sqft: | 2,165 |
| Cost/Sqft: | $120 |
| Beds: | 3 |
| Baths: | 3 |
| Year Built: | 2002 |
| Property Taxes: | $7,479 |
| Days On Market: | 2460 |
| Lot Size: | 0,23 |
Description
Lovely home in a super popular neighborhood! Great floor plan is open and has a nice flow. Living room and dining rooms are open to one another, handy for those times when a little extra room is helpful! Updated kitchen will thrill you. Appliances are all upgraded (the refrigerator will actually measure water for you ;-) and all stay with the home. Kitchen island also stays! Family room opens to kitchen and features a cathedral ceiling and abundant windows for lots of great natural light. Upstairs find three bedrooms and a loft with built in desk and shelving. Master suite has a sitting area, and a large walk in closet. Hall bath has been beautifully updated. Basement is partially finished and features a nice rec room. Backyard patio is the perfect place to host a bar b q! The Lindens is convenient to I-88 and the train. Welcome Home!
Property Specifics
| Single Family | |
| — | |
| Traditional | |
| 2002 | |
| Partial | |
| — | |
| No | |
| 0.23 |
| Kane | |
| The Lindens | |
| 125 / Annual | |
| Insurance | |
| Public | |
| Public Sewer | |
| 10361801 | |
| 1425277009 |
Nearby Schools
| NAME: | DISTRICT: | DISTANCE: | |
|---|---|---|---|
|
Grade School
Kaneland South Elementary School |
302 | — | |
|
Middle School
Kaneland Middle School |
302 | Not in DB | |
|
High School
Kaneland Senior High School |
302 | Not in DB | |
Property History
| DATE: | EVENT: | PRICE: | SOURCE: |
|---|---|---|---|
| 18 Jun, 2019 | Sold | $256,000 | MRED MLS |
| 9 May, 2019 | Under contract | $259,900 | MRED MLS |
| 30 Apr, 2019 | Listed for sale | $259,900 | MRED MLS |
Room Specifics
Total Bedrooms: 3
Bedrooms Above Ground: 3
Bedrooms Below Ground: 0
Dimensions: —
Floor Type: Carpet
Dimensions: —
Floor Type: Carpet
Full Bathrooms: 3
Bathroom Amenities: Double Sink
Bathroom in Basement: 0
Rooms: Loft,Recreation Room
Basement Description: Partially Finished,Crawl
Other Specifics
| 2 | |
| Concrete Perimeter | |
| Asphalt | |
| Patio | |
| Landscaped | |
| 75X135 | |
| — | |
| Full | |
| Vaulted/Cathedral Ceilings, First Floor Laundry | |
| Range, Microwave, Dishwasher, Refrigerator, Washer, Dryer, Disposal | |
| Not in DB | |
| Sidewalks, Street Lights, Street Paved | |
| — | |
| — | |
| — |
Tax History
| Year | Property Taxes |
|---|---|
| 2019 | $7,479 |
Contact Agent
Nearby Similar Homes
Nearby Sold Comparables
Contact Agent
Listing Provided By
Keller Williams Innovate - Aurora






