802 Kensington Avenue, La Grange Park, Illinois 60526
$662,000
|
Sold
|
|
| Status: | Closed |
| Sqft: | 1,999 |
| Cost/Sqft: | $334 |
| Beds: | 3 |
| Baths: | 3 |
| Year Built: | 1929 |
| Property Taxes: | $13,301 |
| Days On Market: | 594 |
| Lot Size: | 0,00 |
Description
Classic red brick Chicago-style Bungalow on a beautiful corner lot in La Grange Park's desirable Harding Woods neighborhood! Expansive first floor layout features hardwood floors, 9-foot ceilings, natural woodwork, French doors and stained-glass windows. The vestibule entry with original mosaic tile floor and French door entry - opens to the gracious foyer with access to the living and dining rooms. The sun-drenched living room features a wood-burning, fireplace and a wonderful, attached sunroom with panoramic views of the tree-lined street. The dining room features two built-in corner china cabinets and a wall of stained-glass windows. The expansive cook's kitchen is ideal for entertaining and features Craftsman-style cabinetry, stone countertops, a separate eating area and a breakfast nook with built-in banquette and sliding glass doors that lead to the backyard deck. The first floor also offers a full bedroom and bathroom. Upstairs there are two large bedrooms - both with walk-in closets, a renovated hall bathroom with walk-in shower and a bonus walk-in closet off the second-floor landing. The attic offers tremendous storage and future expansion potential. The finished basement features a family room, laundry room, exercise room, 3rd full bathroom, two storage rooms and direct exterior access to the fully fenced yard with flagstone patio, wood composite deck and beautiful mature landscaping. Walk to award winning area schools including Ogden Elementary, Park Jr. High, Lyons Township High School and Nazareth Academy. Easy access to the public library, Stone Monroe Park, Memorial Park and Salt Creek walking/bike path. Move right in and start enjoying this fantastic home!
Property Specifics
| Single Family | |
| — | |
| — | |
| 1929 | |
| — | |
| BUNGALOW | |
| No | |
| — |
| Cook | |
| Harding Woods | |
| 0 / Not Applicable | |
| — | |
| — | |
| — | |
| 12082660 | |
| 15331170240000 |
Nearby Schools
| NAME: | DISTRICT: | DISTANCE: | |
|---|---|---|---|
|
Grade School
Ogden Ave Elementary School |
102 | — | |
|
Middle School
Park Junior High School |
102 | Not in DB | |
|
High School
Lyons Twp High School |
204 | Not in DB | |
Property History
| DATE: | EVENT: | PRICE: | SOURCE: |
|---|---|---|---|
| 17 Oct, 2008 | Sold | $467,000 | MRED MLS |
| 18 Sep, 2008 | Under contract | $499,900 | MRED MLS |
| 21 May, 2008 | Listed for sale | $499,900 | MRED MLS |
| 6 Aug, 2013 | Sold | $503,000 | MRED MLS |
| 22 May, 2013 | Under contract | $525,000 | MRED MLS |
| 15 May, 2013 | Listed for sale | $525,000 | MRED MLS |
| 26 Jul, 2024 | Sold | $662,000 | MRED MLS |
| 24 Jun, 2024 | Under contract | $667,000 | MRED MLS |
| 19 Jun, 2024 | Listed for sale | $667,000 | MRED MLS |
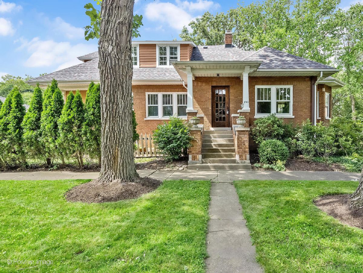
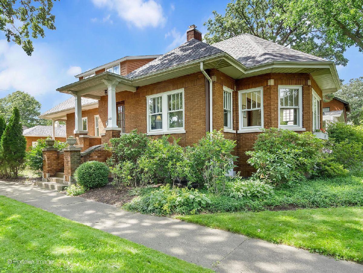
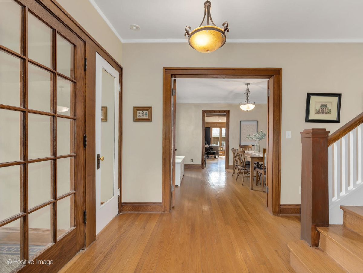
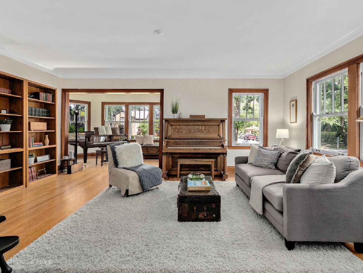
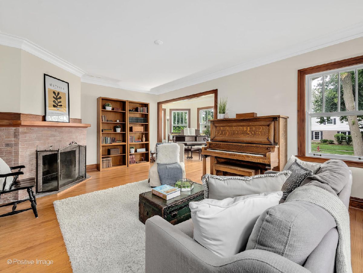
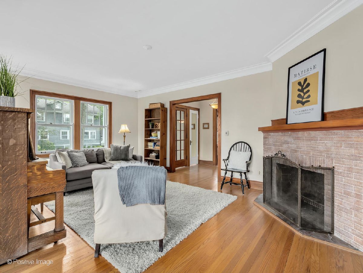
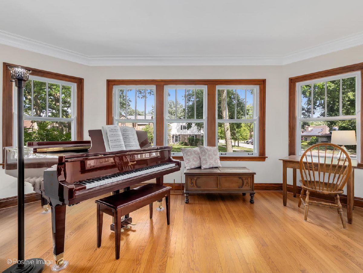
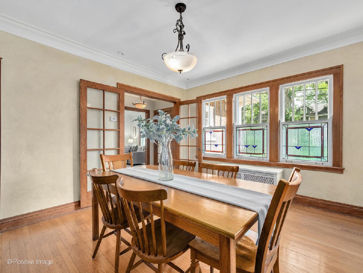
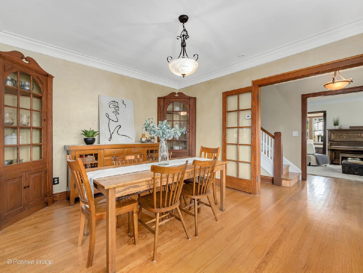
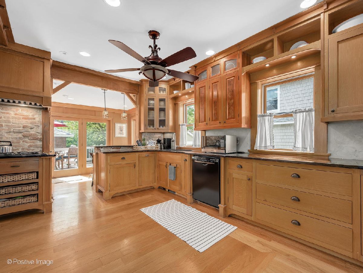
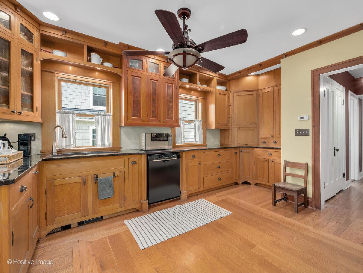
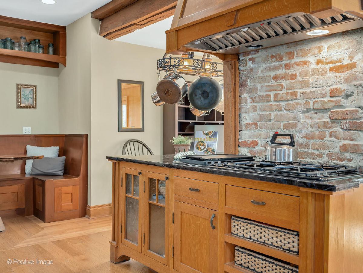
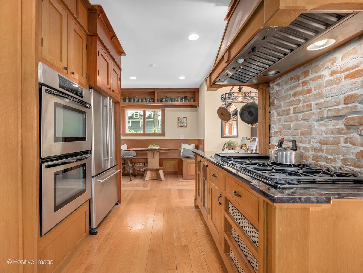
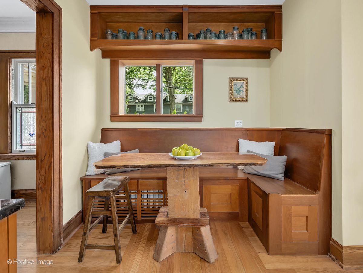
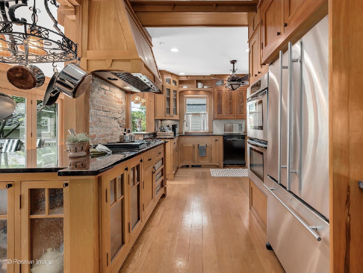
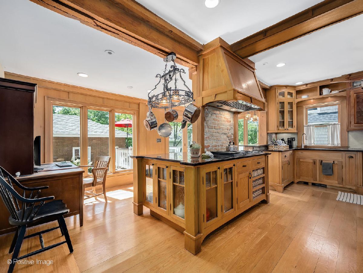
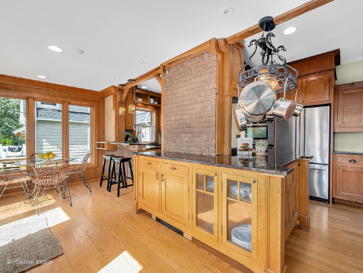
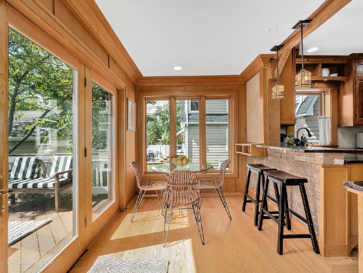
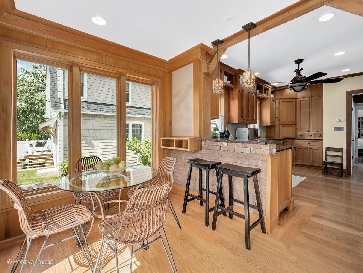
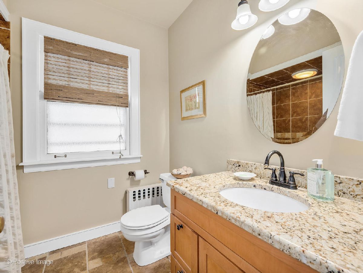
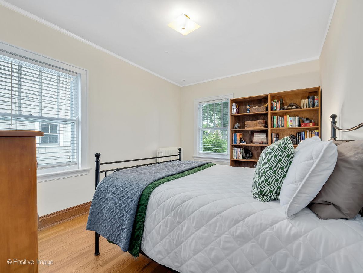
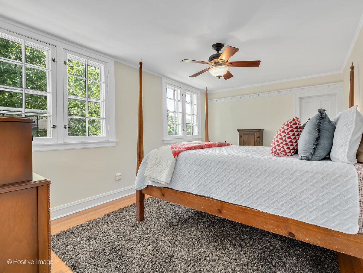
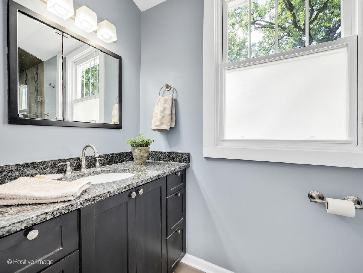
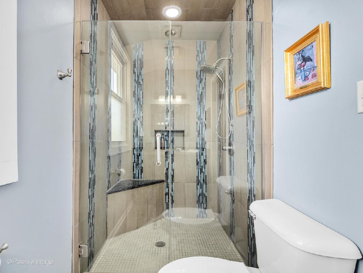
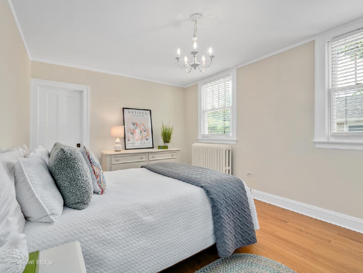
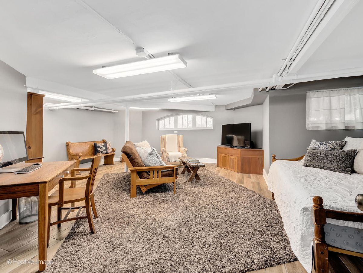
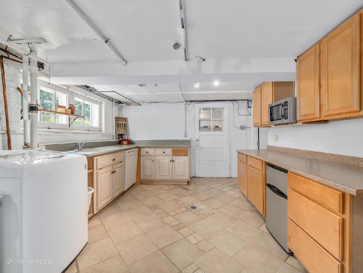
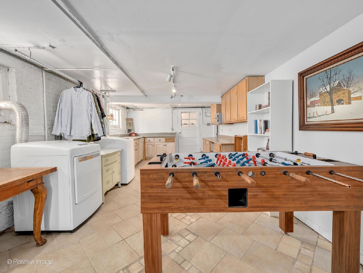
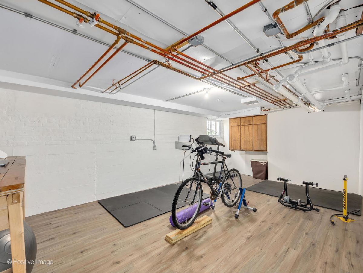
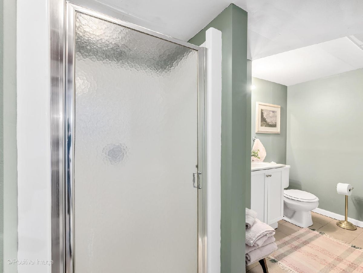
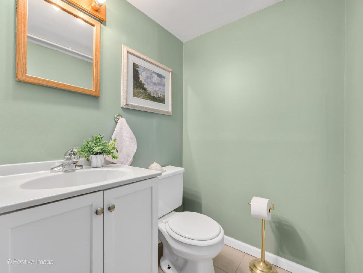
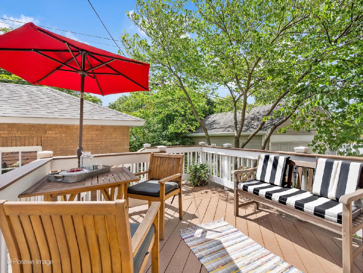
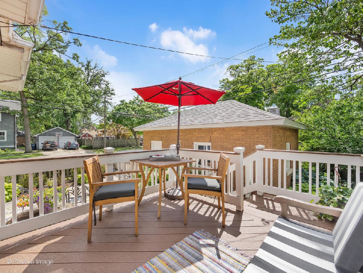
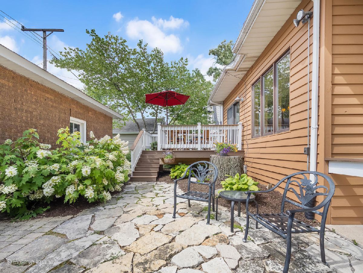
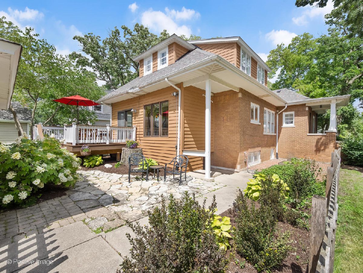
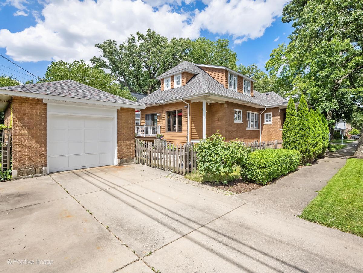
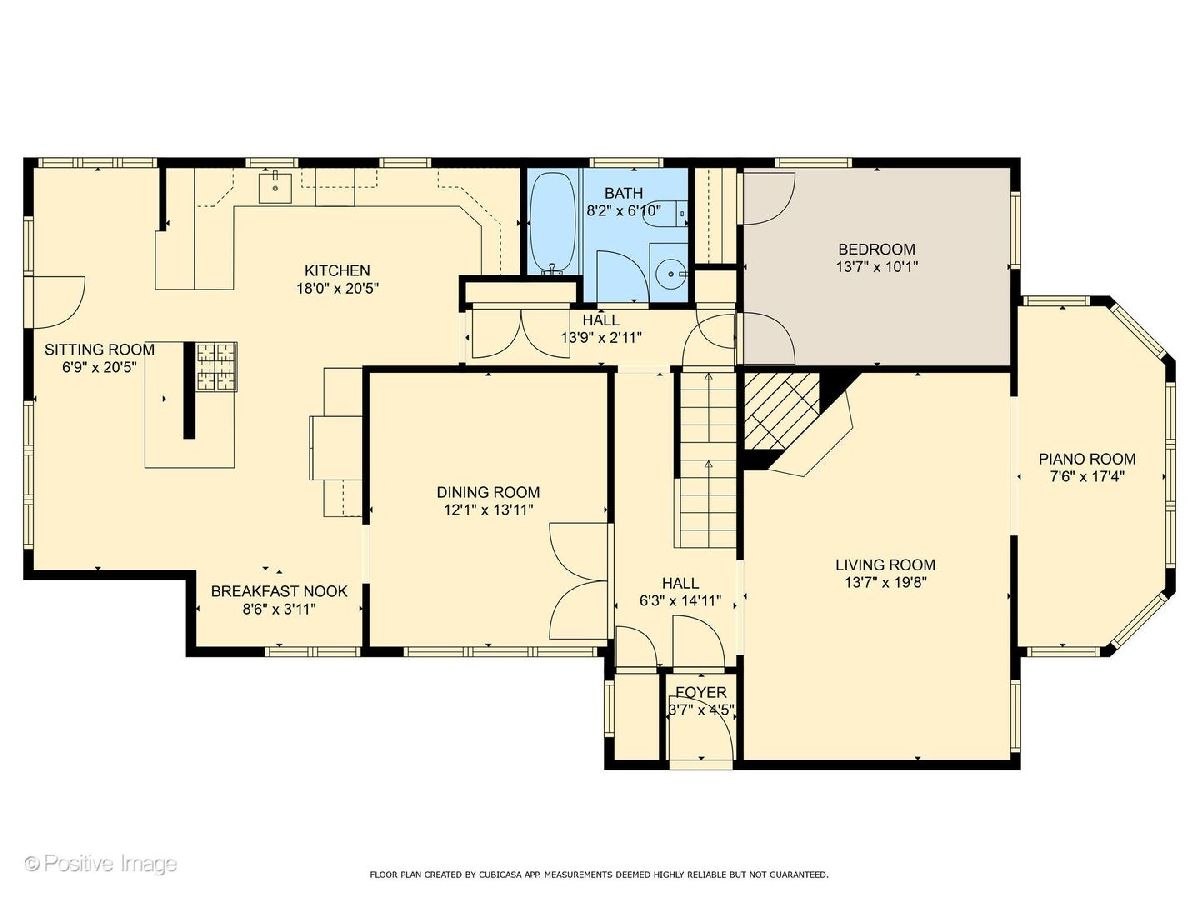
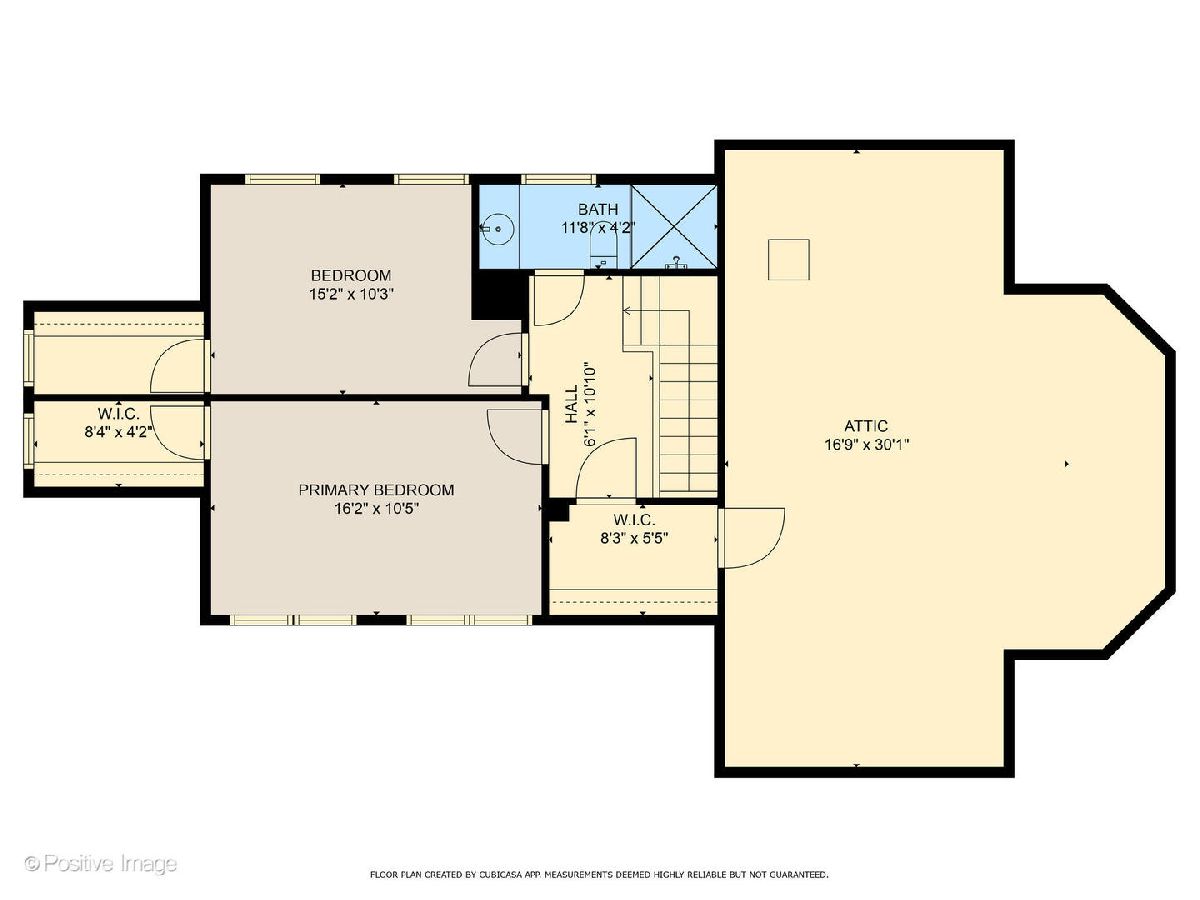
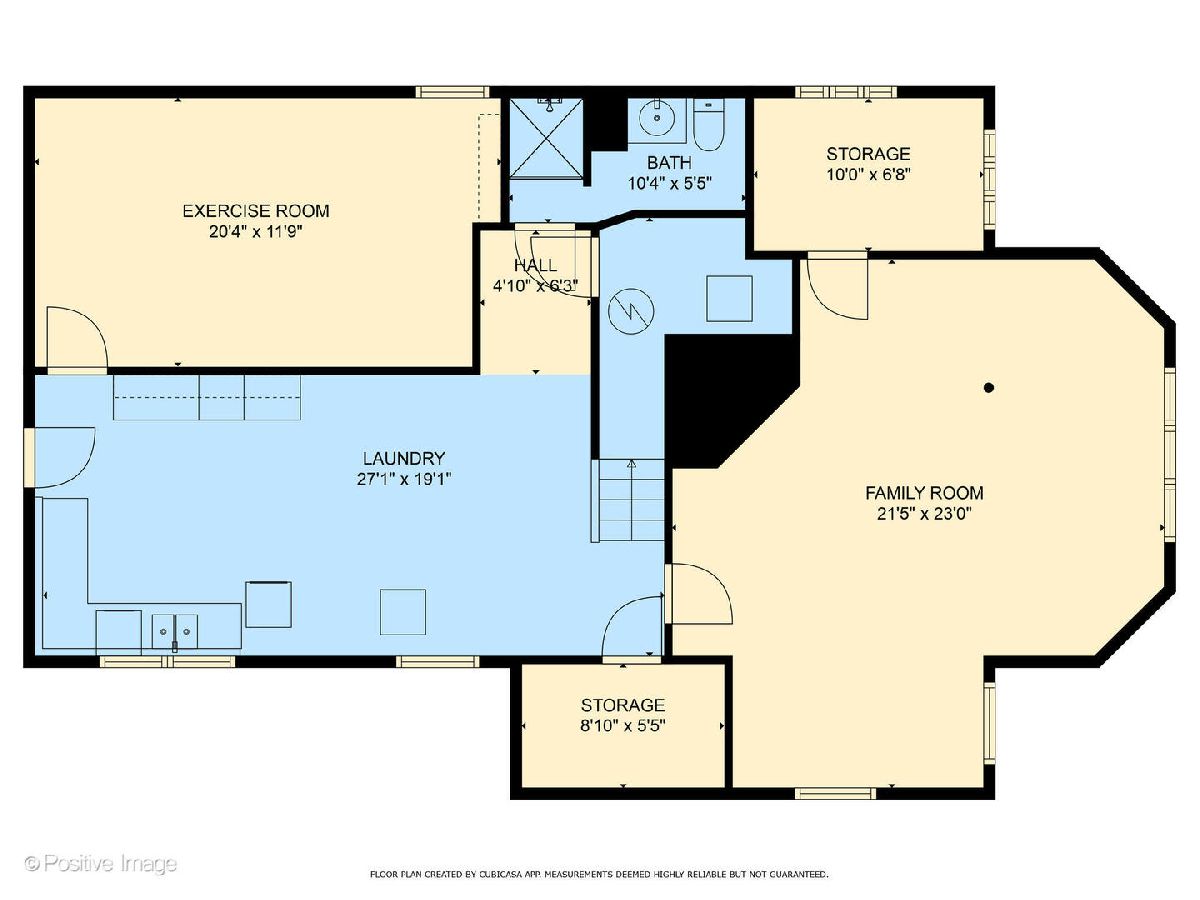
Room Specifics
Total Bedrooms: 3
Bedrooms Above Ground: 3
Bedrooms Below Ground: 0
Dimensions: —
Floor Type: —
Dimensions: —
Floor Type: —
Full Bathrooms: 3
Bathroom Amenities: Soaking Tub
Bathroom in Basement: 1
Rooms: —
Basement Description: Finished,Exterior Access
Other Specifics
| 1.5 | |
| — | |
| Concrete | |
| — | |
| — | |
| 47.71 X 125 | |
| Unfinished | |
| — | |
| — | |
| — | |
| Not in DB | |
| — | |
| — | |
| — | |
| — |
Tax History
| Year | Property Taxes |
|---|---|
| 2008 | $7,988 |
| 2013 | $6,860 |
| 2024 | $13,301 |
Contact Agent
Nearby Similar Homes
Nearby Sold Comparables
Contact Agent
Listing Provided By
Coldwell Banker Realty







