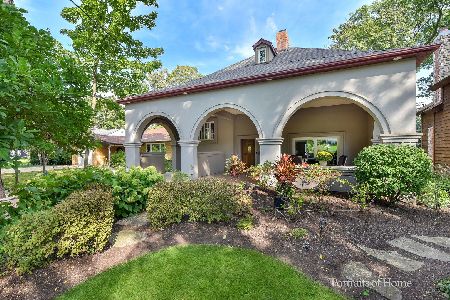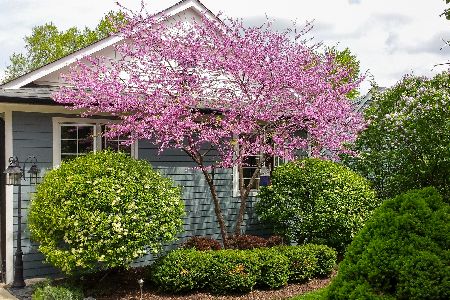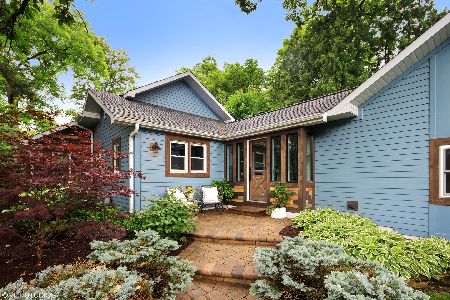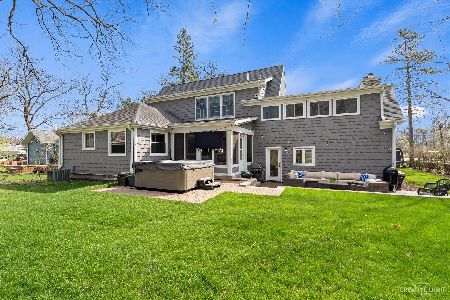802 Lenox Road, Glen Ellyn, Illinois 60137
$635,000
|
Sold
|
|
| Status: | Closed |
| Sqft: | 1,586 |
| Cost/Sqft: | $409 |
| Beds: | 3 |
| Baths: | 2 |
| Year Built: | 1946 |
| Property Taxes: | $12,572 |
| Days On Market: | 1174 |
| Lot Size: | 0,19 |
Description
One of a kind, one level living, Lake Ellyn modern Cottage home. Tucked under a huge towering oak tree, this unique home combines style with function perfectly. Unique features for this location and price point! Kitchen is central in this house. Includes dramatic ceiling height, beams, wood planked ceiling, top-of the line Kitchen appliances, including Viking Stove, Bosch Dishwasher, subway tiled walls, soapstone counters and high-end cabinetry. Combined dining area is the perfect place to gather while cooking and sharing a meal. Open area (currently being used a home office/computer area), in back of home has a two story "loft like" feel with two stories of windows architecturally placed on a fully shiplapped wall overlooking the private deck. Living room has interesting details like, vaulted ceilings and a warm and inviting wood burning fireplace. One full bath is a show stopper with 10' ceilings, trendy lighting and floor to ceiling tile. Cozy Master Suite offers a full walk-in 10' ceiling height closet as well as an additional separate shoe closet! Master Bath has massive sliding door detail as well as double bowl sinks with custom storage under each one. HUGE linen closet will hold everything! Walk in shower, even boasts window detail. Truly special! Two remaining bedrooms have vaulted ceilings and great closets and light. Entire first floor hand-scraped hardwood. Basement is great for getting away and watching a movie. The fully finished space includes a large closet as well as neutral carpet and a full wall of rustic cedar built-ins. Herringboned "heated" brick Breezeway connects the home to the 2 car attached garage. New Asphalt driveway replaced in 2019 as well new concrete apron. New landscaping in front including charming wavy paver path to the front door. Private deck in back soaks up the warm sun 9 months out of the year. Fire-pit conveniently located for everyone to enjoy. This home truly impresses the second you get out of the car. Your guests will not want to leave. You just can't beat Lake Ellyn living. Full interior painting was recently completed. Family dynamics have changed, so seller must sell.
Property Specifics
| Single Family | |
| — | |
| — | |
| 1946 | |
| — | |
| — | |
| No | |
| 0.19 |
| Du Page | |
| — | |
| 0 / Not Applicable | |
| — | |
| — | |
| — | |
| 11634755 | |
| 0502420021 |
Nearby Schools
| NAME: | DISTRICT: | DISTANCE: | |
|---|---|---|---|
|
Grade School
Forest Glen Elementary School |
41 | — | |
|
Middle School
Hadley Junior High School |
41 | Not in DB | |
|
High School
Glenbard West High School |
87 | Not in DB | |
Property History
| DATE: | EVENT: | PRICE: | SOURCE: |
|---|---|---|---|
| 20 Aug, 2010 | Sold | $275,000 | MRED MLS |
| 12 May, 2010 | Under contract | $275,000 | MRED MLS |
| — | Last price change | $281,999 | MRED MLS |
| 4 May, 2010 | Listed for sale | $244,000 | MRED MLS |
| 30 Apr, 2021 | Sold | $575,000 | MRED MLS |
| 23 Mar, 2021 | Under contract | $550,000 | MRED MLS |
| 17 Mar, 2021 | Listed for sale | $550,000 | MRED MLS |
| 11 Nov, 2022 | Sold | $635,000 | MRED MLS |
| 5 Oct, 2022 | Under contract | $649,000 | MRED MLS |
| 5 Oct, 2022 | Listed for sale | $649,000 | MRED MLS |
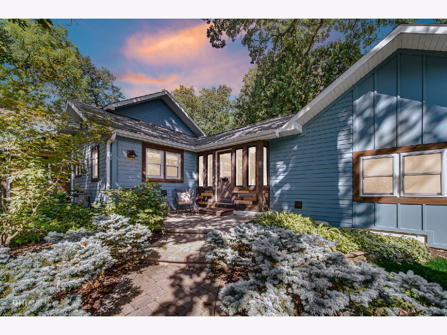
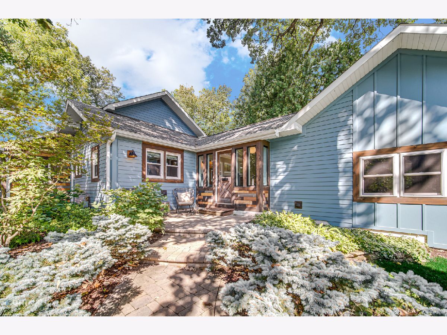
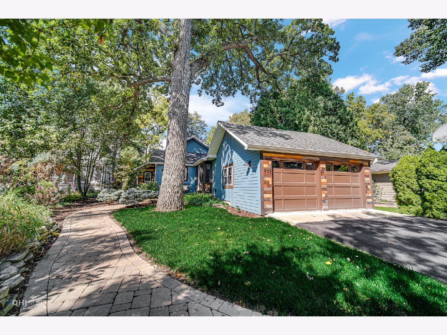
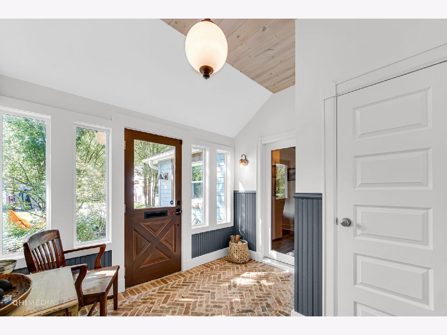
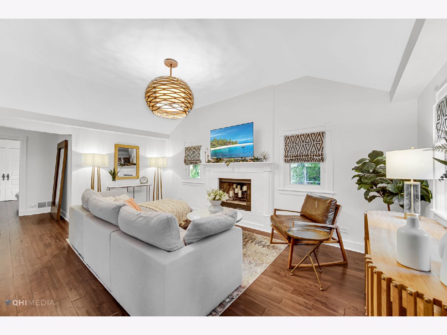
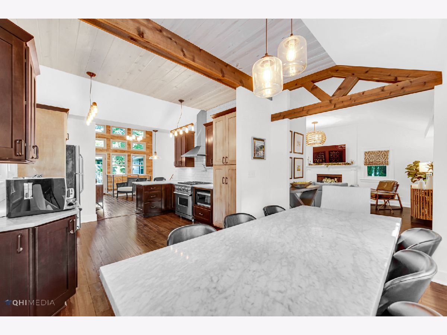
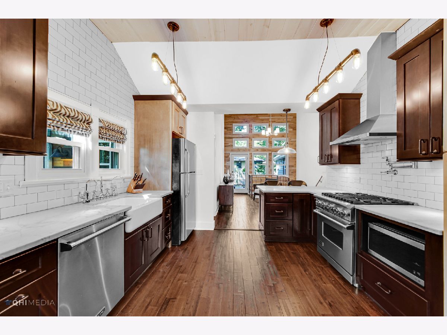
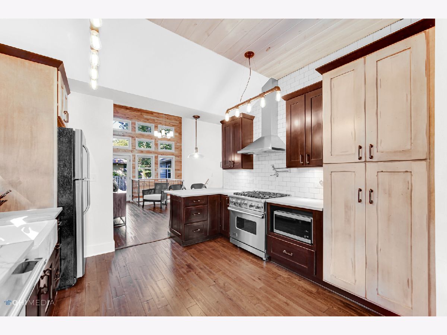
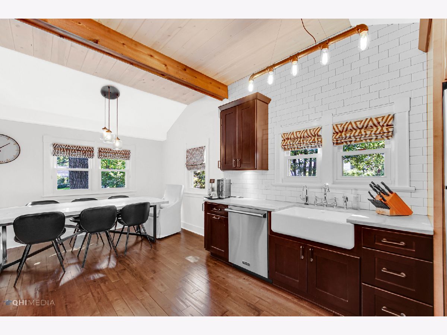
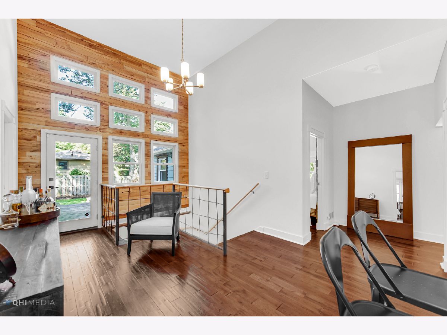
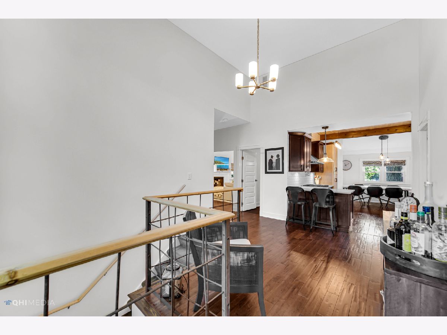
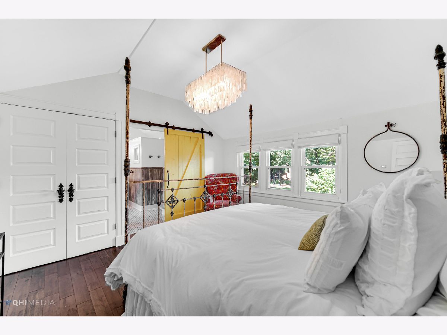
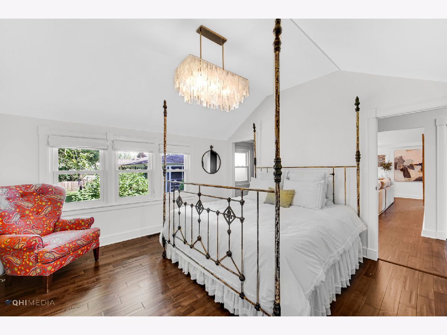
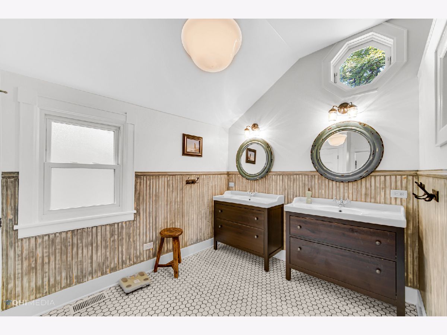
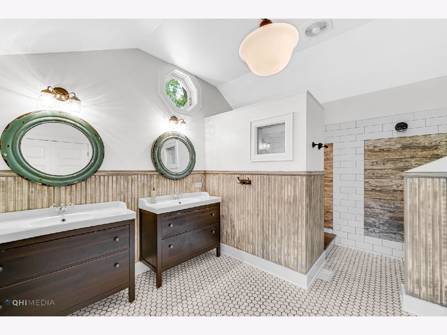
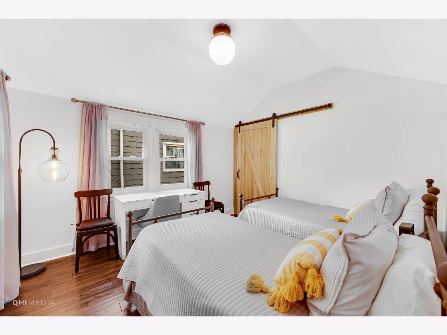
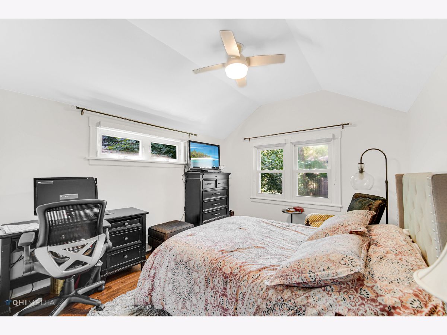
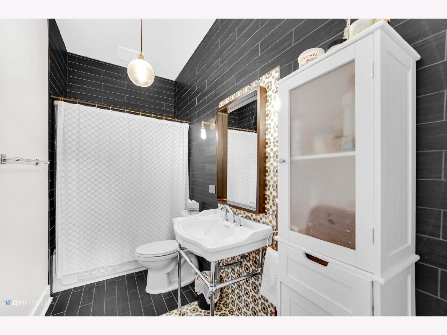
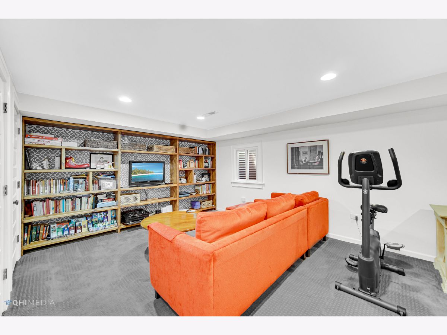
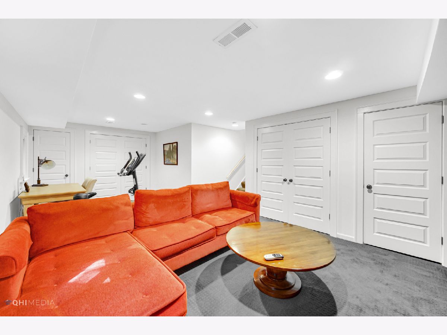
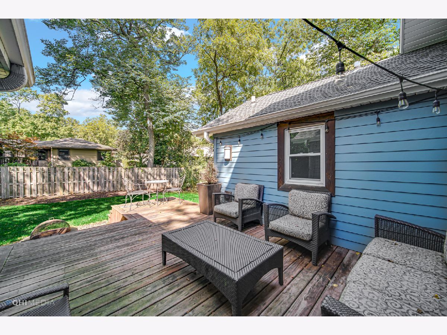
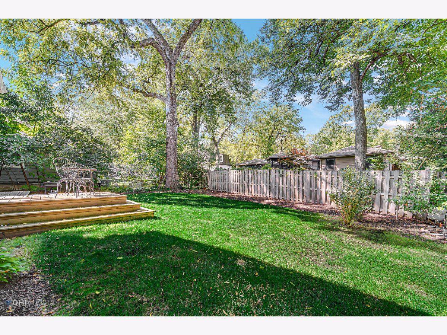
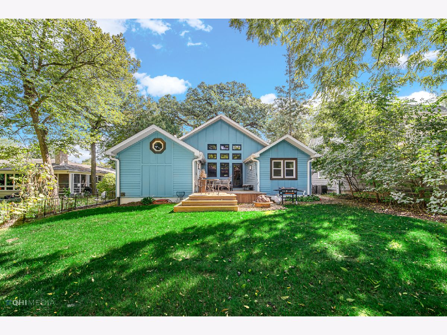
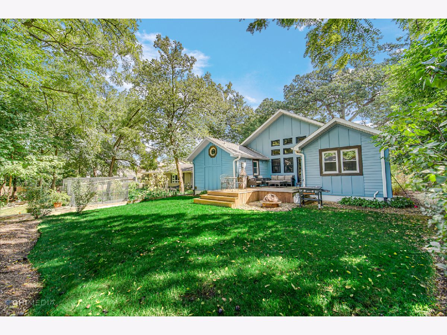
Room Specifics
Total Bedrooms: 3
Bedrooms Above Ground: 3
Bedrooms Below Ground: 0
Dimensions: —
Floor Type: —
Dimensions: —
Floor Type: —
Full Bathrooms: 2
Bathroom Amenities: Double Sink
Bathroom in Basement: 0
Rooms: —
Basement Description: Finished,Crawl
Other Specifics
| 2 | |
| — | |
| Asphalt | |
| — | |
| — | |
| 50 X 164 | |
| — | |
| — | |
| — | |
| — | |
| Not in DB | |
| — | |
| — | |
| — | |
| — |
Tax History
| Year | Property Taxes |
|---|---|
| 2010 | $6,400 |
| 2021 | $12,050 |
| 2022 | $12,572 |
Contact Agent
Nearby Similar Homes
Nearby Sold Comparables
Contact Agent
Listing Provided By
Southwestern Real Estate, Inc.

