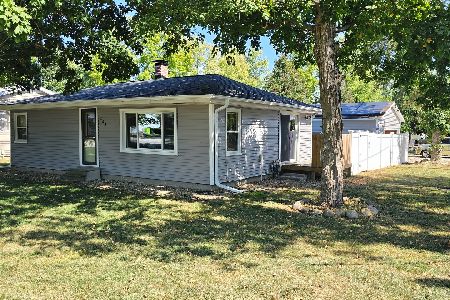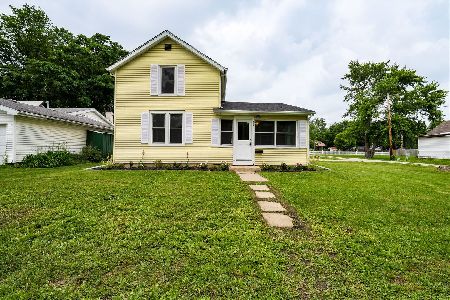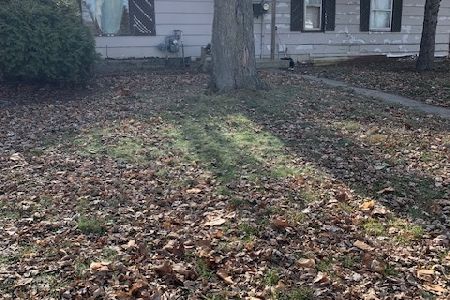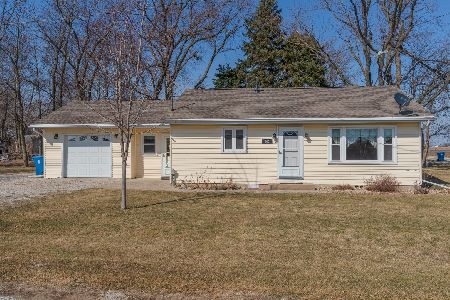802 North Street, Chenoa, Illinois 61726
$129,900
|
Sold
|
|
| Status: | Closed |
| Sqft: | 2,305 |
| Cost/Sqft: | $61 |
| Beds: | 4 |
| Baths: | 3 |
| Year Built: | 2002 |
| Property Taxes: | $3,450 |
| Days On Market: | 7027 |
| Lot Size: | 0,00 |
Description
4 lg bdrms, 3 full baths, WB FP, 3-c att garage, lg fam rm & xtra lg living rm, owner will assist w/financing.
Property Specifics
| Single Family | |
| — | |
| Ranch | |
| 2002 | |
| — | |
| — | |
| No | |
| — |
| Mc Lean | |
| Chenoa | |
| — / Not Applicable | |
| — | |
| Public | |
| Public Sewer | |
| 10202093 | |
| 080301177008 |
Nearby Schools
| NAME: | DISTRICT: | DISTANCE: | |
|---|---|---|---|
|
Grade School
Chenoa Elementary |
8 | — | |
|
Middle School
Prairie Central Jr High |
8 | Not in DB | |
|
High School
Prairie Central High School |
8 | Not in DB | |
Property History
| DATE: | EVENT: | PRICE: | SOURCE: |
|---|---|---|---|
| 16 May, 2007 | Sold | $129,900 | MRED MLS |
| 17 Apr, 2007 | Under contract | $139,900 | MRED MLS |
| 23 Oct, 2006 | Listed for sale | $141,900 | MRED MLS |
Room Specifics
Total Bedrooms: 4
Bedrooms Above Ground: 4
Bedrooms Below Ground: 0
Dimensions: —
Floor Type: Carpet
Dimensions: —
Floor Type: Carpet
Dimensions: —
Floor Type: Carpet
Full Bathrooms: 3
Bathroom Amenities: Whirlpool
Bathroom in Basement: —
Rooms: —
Basement Description: Crawl,None
Other Specifics
| 3 | |
| — | |
| — | |
| Patio, Porch | |
| Landscaped | |
| 160X150 | |
| — | |
| Full | |
| First Floor Full Bath, Skylight(s), Walk-In Closet(s) | |
| Dishwasher, Refrigerator, Range | |
| Not in DB | |
| — | |
| — | |
| — | |
| Wood Burning, Attached Fireplace Doors/Screen |
Tax History
| Year | Property Taxes |
|---|---|
| 2007 | $3,450 |
Contact Agent
Nearby Similar Homes
Nearby Sold Comparables
Contact Agent
Listing Provided By
Berkshire Hathaway Snyder Real Estate








