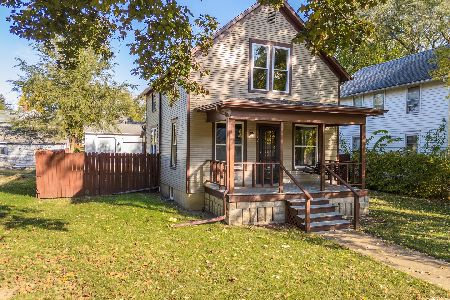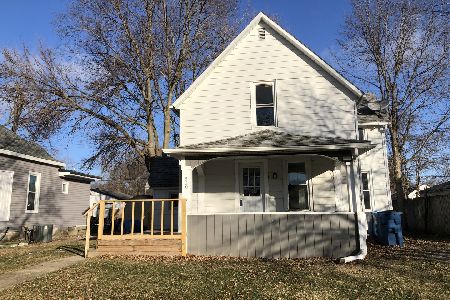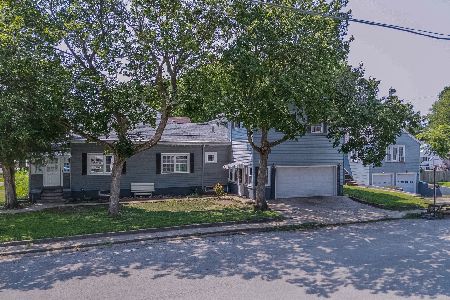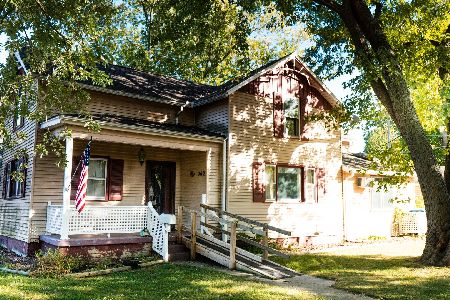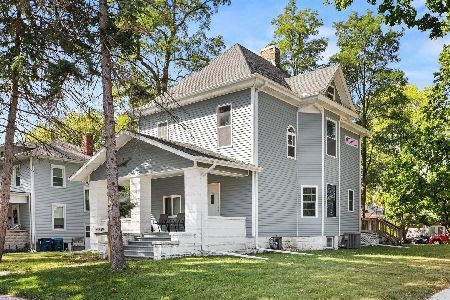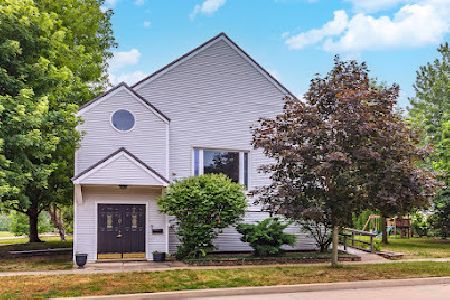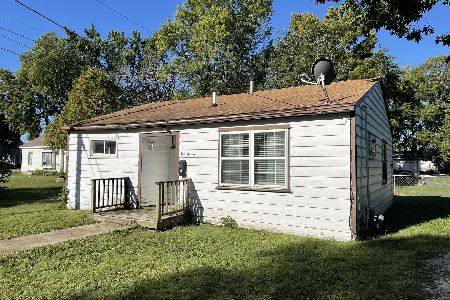802 North Street, Pontiac, Illinois 61764
$67,500
|
Sold
|
|
| Status: | Closed |
| Sqft: | 1,025 |
| Cost/Sqft: | $71 |
| Beds: | 3 |
| Baths: | 1 |
| Year Built: | 1968 |
| Property Taxes: | $1,511 |
| Days On Market: | 4205 |
| Lot Size: | 0,14 |
Description
Very nicely decorated & ready to move into, this ranch offers 3 BR's, 1 BA, LR, Large Eat-In Kitchen, & Laundry Room. Windows replaced in 2007 & A/C in 2006. Updated cosmetics throughout in the last few years-carpet, paint, tiled floors in kitchen & laundry, tile backsplash in kitchen, & tile surround in tub/shower. Newer Kitchen Stainless Steel Appliances Included, & 10 x 12 Storage Shed in Back Yard. Must see to appreciate. Home shows very well. This property does not require flood insurance.
Property Specifics
| Single Family | |
| — | |
| Ranch | |
| 1968 | |
| — | |
| — | |
| Yes | |
| 0.14 |
| Livingston | |
| — | |
| 0 / — | |
| — | |
| Public | |
| Public Sewer | |
| 10284276 | |
| 151523156001 |
Nearby Schools
| NAME: | DISTRICT: | DISTANCE: | |
|---|---|---|---|
|
Middle School
Pontiac Junior High School |
429 | Not in DB | |
|
High School
Pontiac Township High School |
90 | Not in DB | |
Property History
| DATE: | EVENT: | PRICE: | SOURCE: |
|---|---|---|---|
| 26 Sep, 2008 | Sold | $64,000 | MRED MLS |
| 26 Sep, 2008 | Under contract | $69,900 | MRED MLS |
| 30 Jul, 2008 | Listed for sale | $69,900 | MRED MLS |
| 18 Sep, 2014 | Sold | $67,500 | MRED MLS |
| 6 Aug, 2014 | Under contract | $72,500 | MRED MLS |
| 16 Jul, 2014 | Listed for sale | $72,500 | MRED MLS |
Room Specifics
Total Bedrooms: 3
Bedrooms Above Ground: 3
Bedrooms Below Ground: 0
Dimensions: —
Floor Type: Carpet
Dimensions: —
Floor Type: Carpet
Full Bathrooms: 1
Bathroom Amenities: —
Bathroom in Basement: —
Rooms: —
Basement Description: Crawl
Other Specifics
| — | |
| — | |
| Gravel | |
| — | |
| — | |
| 50 X 120 | |
| — | |
| — | |
| — | |
| Range, Refrigerator, Dishwasher | |
| Not in DB | |
| — | |
| — | |
| — | |
| — |
Tax History
| Year | Property Taxes |
|---|---|
| 2008 | $1,025 |
| 2014 | $1,511 |
Contact Agent
Nearby Similar Homes
Nearby Sold Comparables
Contact Agent
Listing Provided By
Lyons Sullivan Realty, Inc.

