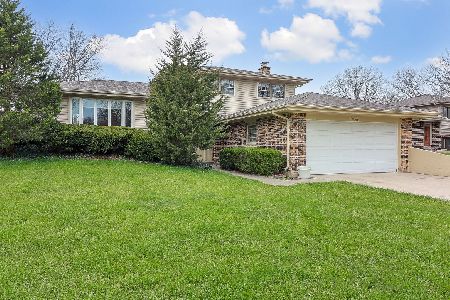8020 Arrow Lane, Darien, Illinois 60561
$640,000
|
Sold
|
|
| Status: | Closed |
| Sqft: | 3,604 |
| Cost/Sqft: | $176 |
| Beds: | 5 |
| Baths: | 3 |
| Year Built: | 1975 |
| Property Taxes: | $9,064 |
| Days On Market: | 138 |
| Lot Size: | 0,00 |
Description
Welcome to 8020 Arrow Lane in the sought-after Farmingdale neighborhood of Darien, Illinois - "A Nice Place to Live!" This rare, oversized split-level with sub-basement QUAD level home is tucked away in a quiet cul-de-sac and offers 5 bedrooms, 2.5 bathrooms, and an abundance of space across four levels - a truly unique find! From the moment you arrive, you're welcomed by professional landscaping and a long, private driveway, perfect for multiple vehicles. Enjoy your fully fenced-in backyard with a newer 6-ft privacy fence, freshly stained for added appeal. Inside, the main level boasts a spacious living room, formal dining area, and an open-concept kitchen/dining combo - ideal for entertaining. Upstairs, a wide hallway leads to four generously sized bedrooms and two updated full bathrooms, including a private en suite in the primary suite with a beautiful walk-in shower. The lower level English basement offers even more living space - featuring a fifth bedroom with a built-in safe, a half bath, and a laundry/mudroom. Gather around the cozy fireplace in this inviting family area - perfect for hosting. But that's not all! There's an unfinished sub-basement offering tons of potential for additional living space, storage, or a custom build-out. It also houses the furnace, sump pump, ejector pump, and a whole-house water filtration system - all contributing to a rock-solid home. Majority of the windows were replaced in 2022, adding comfort and efficiency to this well-maintained home. With easy access to I-55 and Route 83, you're never far from everything you need. This is a rare opportunity to own a spacious and well-appointed home in a fantastic location. Don't miss it - homes like this don't come around often!
Property Specifics
| Single Family | |
| — | |
| — | |
| 1975 | |
| — | |
| — | |
| No | |
| — |
| — | |
| — | |
| — / Not Applicable | |
| — | |
| — | |
| — | |
| 12452243 | |
| 0934207001 |
Nearby Schools
| NAME: | DISTRICT: | DISTANCE: | |
|---|---|---|---|
|
Grade School
Concord Elementary School |
63 | — | |
|
Middle School
Cass Junior High School |
63 | Not in DB | |
|
High School
Hinsdale South High School |
86 | Not in DB | |
Property History
| DATE: | EVENT: | PRICE: | SOURCE: |
|---|---|---|---|
| 30 Mar, 2009 | Sold | $345,000 | MRED MLS |
| 24 Feb, 2009 | Under contract | $379,900 | MRED MLS |
| — | Last price change | $399,900 | MRED MLS |
| 2 Nov, 2008 | Listed for sale | $399,900 | MRED MLS |
| 9 Oct, 2025 | Sold | $640,000 | MRED MLS |
| 7 Sep, 2025 | Under contract | $635,000 | MRED MLS |
| 1 Sep, 2025 | Listed for sale | $635,000 | MRED MLS |
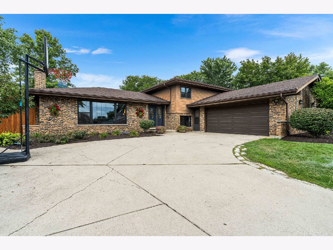
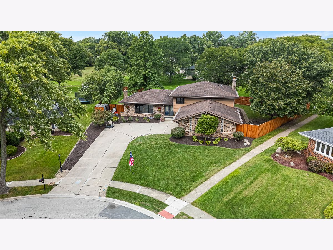
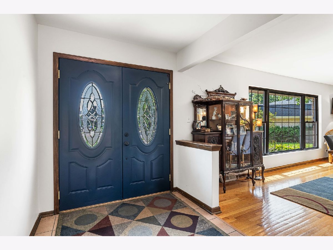
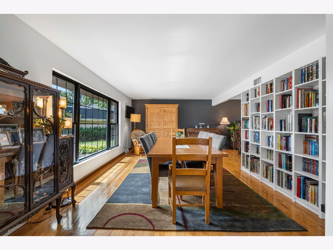

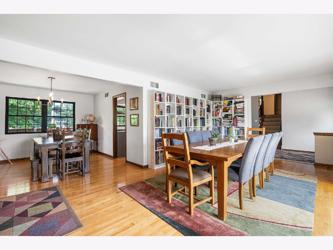
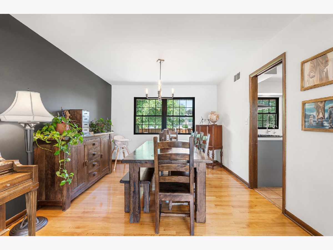
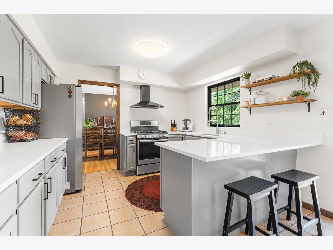
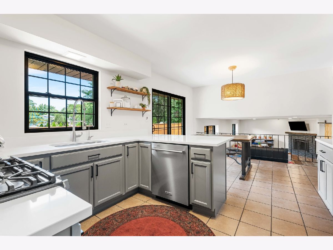
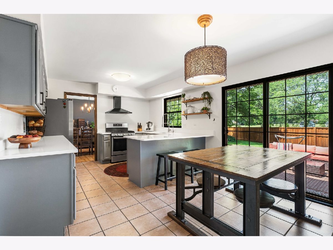
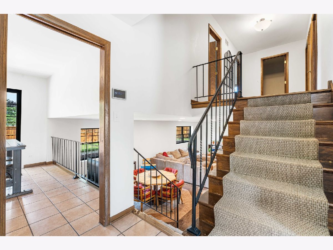
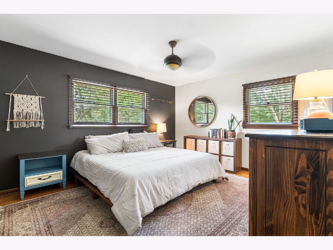
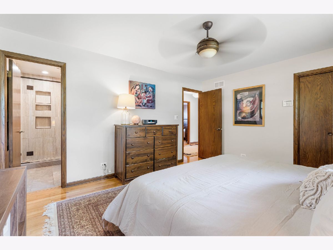
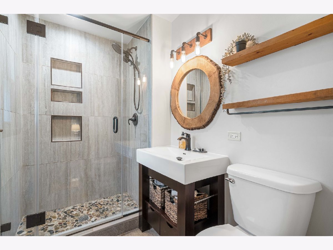
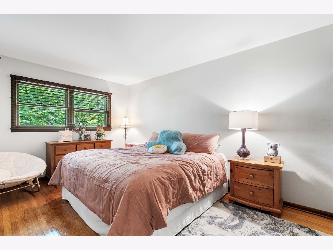
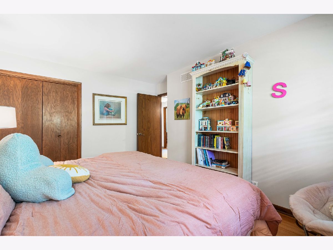
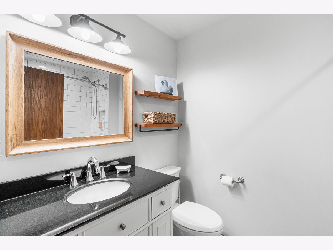
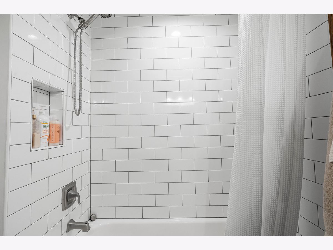
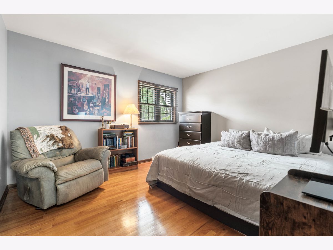
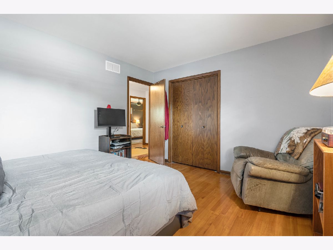
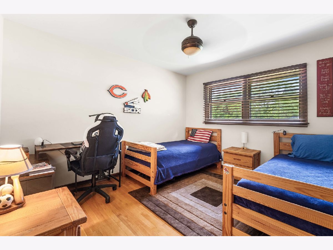
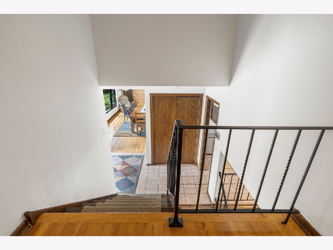
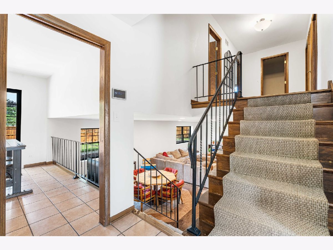
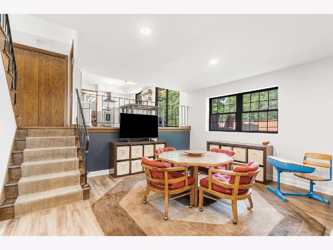
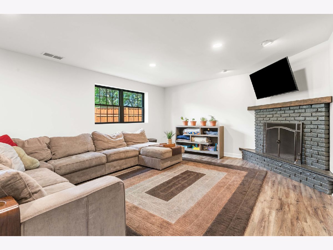
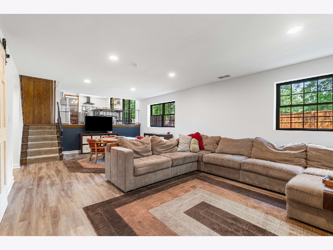
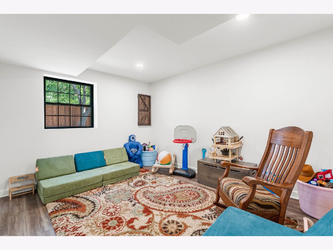
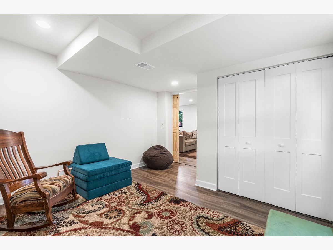
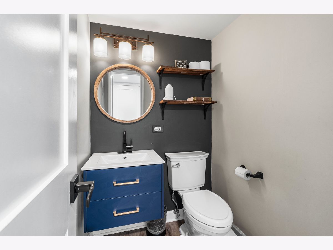
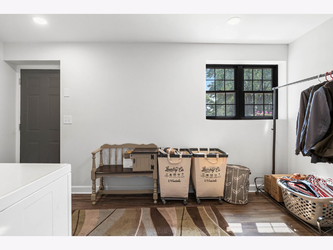
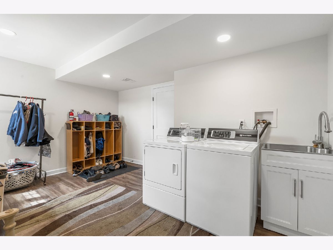
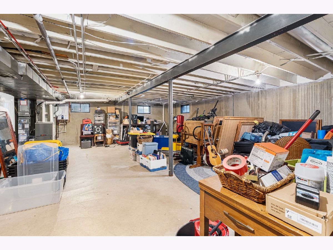
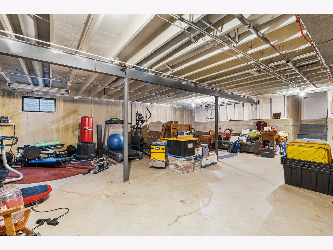
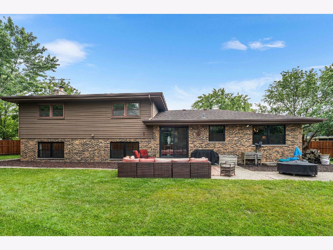
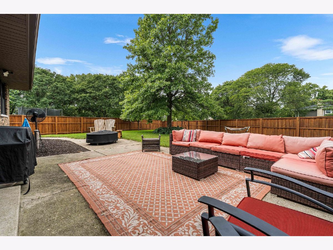
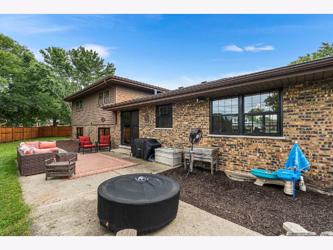
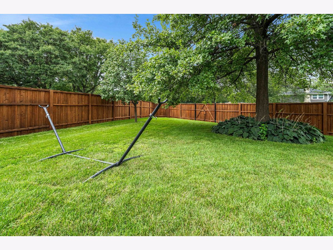
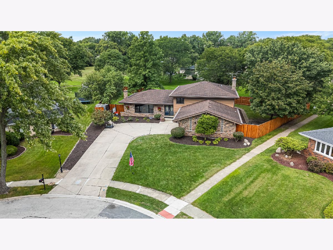
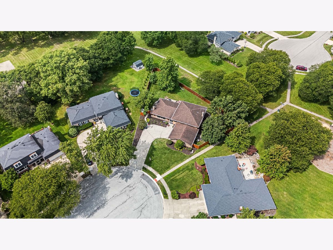
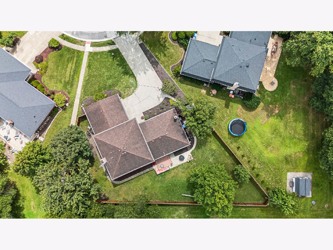
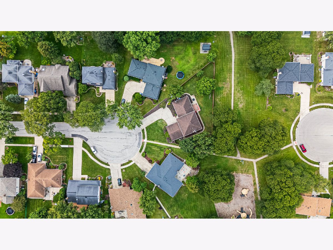
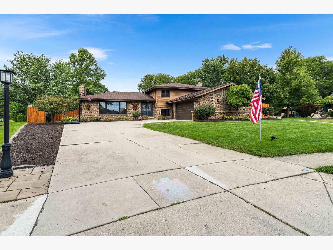
Room Specifics
Total Bedrooms: 5
Bedrooms Above Ground: 5
Bedrooms Below Ground: 0
Dimensions: —
Floor Type: —
Dimensions: —
Floor Type: —
Dimensions: —
Floor Type: —
Dimensions: —
Floor Type: —
Full Bathrooms: 3
Bathroom Amenities: —
Bathroom in Basement: 0
Rooms: —
Basement Description: —
Other Specifics
| 2 | |
| — | |
| — | |
| — | |
| — | |
| 170.8x174.9x42x121.5 | |
| — | |
| — | |
| — | |
| — | |
| Not in DB | |
| — | |
| — | |
| — | |
| — |
Tax History
| Year | Property Taxes |
|---|---|
| 2009 | $5,330 |
| 2025 | $9,064 |
Contact Agent
Nearby Similar Homes
Nearby Sold Comparables
Contact Agent
Listing Provided By
Coldwell Banker Realty





