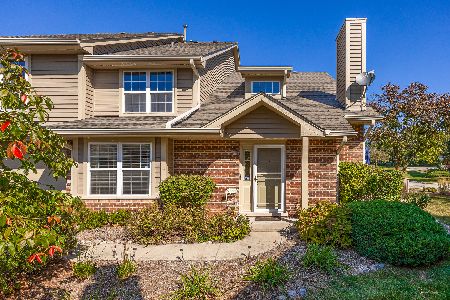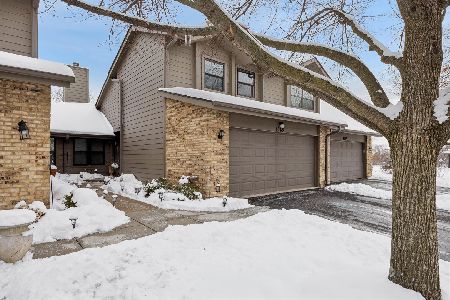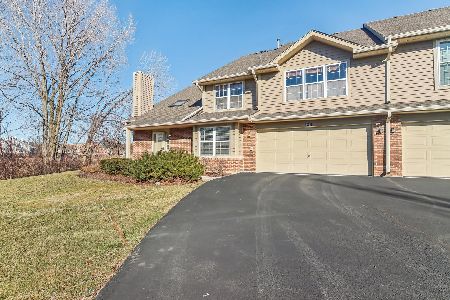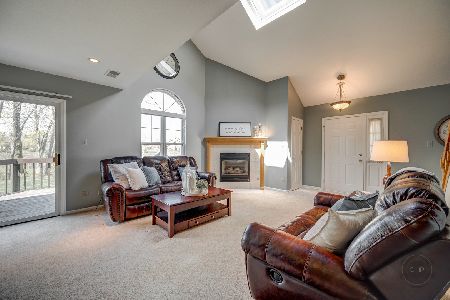8020 Barrymore Drive, Darien, Illinois 60561
$243,000
|
Sold
|
|
| Status: | Closed |
| Sqft: | 1,800 |
| Cost/Sqft: | $139 |
| Beds: | 2 |
| Baths: | 2 |
| Year Built: | 1996 |
| Property Taxes: | $4,841 |
| Days On Market: | 3408 |
| Lot Size: | 0,00 |
Description
Move-In-Ready! Impeccably maintained with open/spacious floor plan/current finishes thru/out! This desirable Baily Park townhome offers large master w/WIC, ceiling fan & private bath entrance. Oversized bathroom features two separate showers & double vanity. Additional second bedroom & LARGE Loft both with ceiling fans. Loft/currently used as 2nd fam rm/can be enclosed as Bdrm 3 (complete w/closet). Convenient 2nd floor laundry room too! A Remodeled "wow" kitchen offers custom cabinetry, granite counters & glass backsplash, all newer appls, breakfast bar & separate table space. Updated bths & powder rm w/BN fixtures. Many other NEWS include....light fixtures, flooring on main level, Furnace & A/C plus New wood patio door to private deck! Attached 2-car garage with added cabinets/storage/workshop area. Quiet cul-de-sac location/beautiful grounds & landscape. The perfect home!
Property Specifics
| Condos/Townhomes | |
| 2 | |
| — | |
| 1996 | |
| None | |
| CHARLESTON | |
| No | |
| — |
| Du Page | |
| Bailey Park | |
| 193 / Monthly | |
| Insurance,Exterior Maintenance,Snow Removal | |
| Lake Michigan | |
| Public Sewer | |
| 09316199 | |
| 0933209071 |
Nearby Schools
| NAME: | DISTRICT: | DISTANCE: | |
|---|---|---|---|
|
Grade School
Concord Elementary School |
63 | — | |
|
Middle School
Cass Junior High School |
63 | Not in DB | |
|
High School
Hinsdale South High School |
86 | Not in DB | |
Property History
| DATE: | EVENT: | PRICE: | SOURCE: |
|---|---|---|---|
| 26 Oct, 2016 | Sold | $243,000 | MRED MLS |
| 29 Aug, 2016 | Under contract | $250,000 | MRED MLS |
| 15 Aug, 2016 | Listed for sale | $250,000 | MRED MLS |
| 30 Oct, 2025 | Under contract | $349,000 | MRED MLS |
| 23 Oct, 2025 | Listed for sale | $349,000 | MRED MLS |
Room Specifics
Total Bedrooms: 2
Bedrooms Above Ground: 2
Bedrooms Below Ground: 0
Dimensions: —
Floor Type: Carpet
Full Bathrooms: 2
Bathroom Amenities: Separate Shower
Bathroom in Basement: 0
Rooms: Loft
Basement Description: None
Other Specifics
| 2 | |
| Concrete Perimeter | |
| Concrete | |
| Deck, Porch, Storms/Screens, End Unit | |
| Landscaped | |
| 35 X 53 | |
| — | |
| — | |
| Skylight(s), Wood Laminate Floors, Laundry Hook-Up in Unit, Storage | |
| Range, Dishwasher, Refrigerator, Disposal | |
| Not in DB | |
| — | |
| — | |
| — | |
| Gas Log |
Tax History
| Year | Property Taxes |
|---|---|
| 2016 | $4,841 |
| 2025 | $4,483 |
Contact Agent
Nearby Similar Homes
Nearby Sold Comparables
Contact Agent
Listing Provided By
Coldwell Banker Residential







