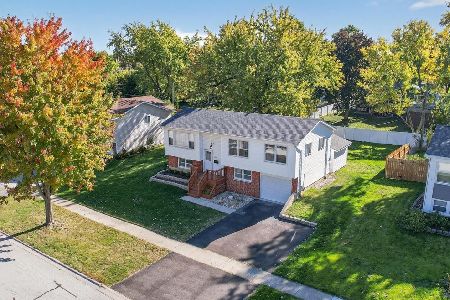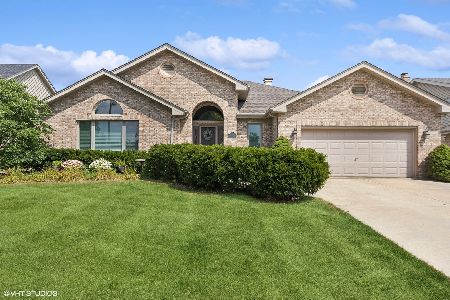8020 Chesterton Drive, Woodridge, Illinois 60517
$407,350
|
Sold
|
|
| Status: | Closed |
| Sqft: | 2,515 |
| Cost/Sqft: | $167 |
| Beds: | 3 |
| Baths: | 3 |
| Year Built: | 2000 |
| Property Taxes: | $11,012 |
| Days On Market: | 2808 |
| Lot Size: | 0,23 |
Description
GORGEOUS BRICK RANCH HOME WITH FANTASTIC OPEN FLOOR PLAN!!! This home features 3 BR, 2.5 BATHS, hardwood flooring throughout most of the main level, huge kitchen with white cabinetry, new granite countertops in kitchen and baths, gas log fireplace, and tons of windows that provide an amazing amount of natural light! Fantastic hardwood master suite with a spectacular walk in closet, whirlpool tub and separate shower! Professionally landscaped exterior with great brick paver patio. Huge unfinished basement with all the storage you could need! Extra deep 3 car garage!! All of this located near highways, restaurants, stores and more! Hurry before it's gone! Be sure to check out the 3D tour!
Property Specifics
| Single Family | |
| — | |
| Ranch | |
| 2000 | |
| Full | |
| — | |
| No | |
| 0.23 |
| Du Page | |
| Farmingdale Village | |
| 100 / Annual | |
| Other | |
| Public | |
| Public Sewer | |
| 09915417 | |
| 0836212004 |
Nearby Schools
| NAME: | DISTRICT: | DISTANCE: | |
|---|---|---|---|
|
Grade School
John L Sipley Elementary School |
68 | — | |
|
Middle School
Thomas Jefferson Junior High Sch |
68 | Not in DB | |
|
High School
South High School |
99 | Not in DB | |
Property History
| DATE: | EVENT: | PRICE: | SOURCE: |
|---|---|---|---|
| 9 Jul, 2018 | Sold | $407,350 | MRED MLS |
| 13 May, 2018 | Under contract | $419,900 | MRED MLS |
| — | Last price change | $425,000 | MRED MLS |
| 13 Apr, 2018 | Listed for sale | $425,000 | MRED MLS |
Room Specifics
Total Bedrooms: 3
Bedrooms Above Ground: 3
Bedrooms Below Ground: 0
Dimensions: —
Floor Type: Carpet
Dimensions: —
Floor Type: Carpet
Full Bathrooms: 3
Bathroom Amenities: Whirlpool,Separate Shower
Bathroom in Basement: 0
Rooms: Eating Area,Foyer,Walk In Closet
Basement Description: Unfinished
Other Specifics
| 3 | |
| Concrete Perimeter | |
| Concrete | |
| Brick Paver Patio | |
| — | |
| 85X120 | |
| — | |
| Full | |
| Vaulted/Cathedral Ceilings, Hardwood Floors | |
| Range, Microwave, Dishwasher, Refrigerator, Washer, Dryer | |
| Not in DB | |
| Sidewalks, Street Lights, Street Paved | |
| — | |
| — | |
| Gas Log |
Tax History
| Year | Property Taxes |
|---|---|
| 2018 | $11,012 |
Contact Agent
Nearby Sold Comparables
Contact Agent
Listing Provided By
Suburban Life Realty, Ltd






