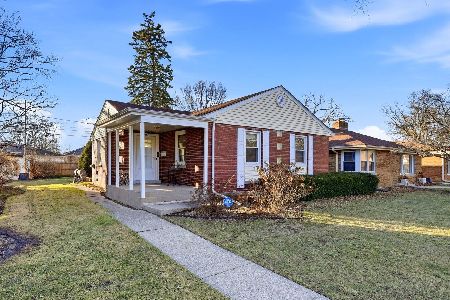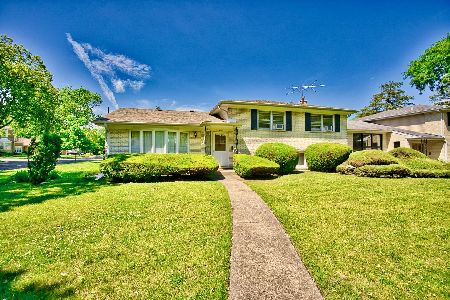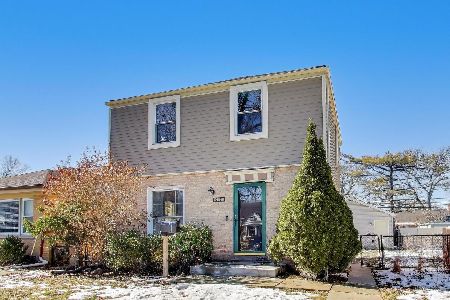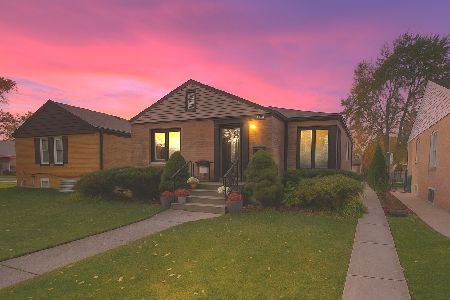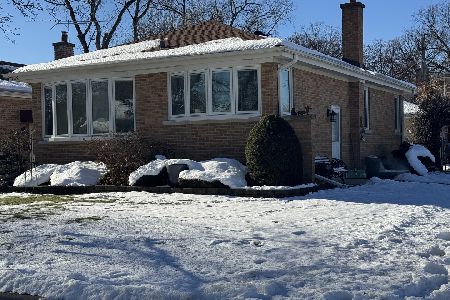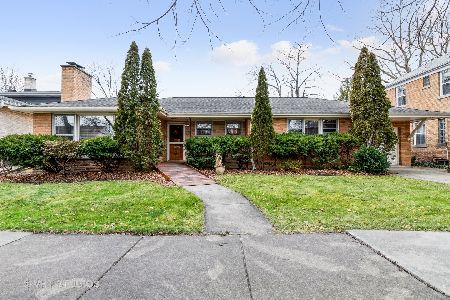8020 Kostner Avenue, Skokie, Illinois 60076
$510,000
|
Sold
|
|
| Status: | Closed |
| Sqft: | 2,804 |
| Cost/Sqft: | $177 |
| Beds: | 4 |
| Baths: | 3 |
| Year Built: | 1975 |
| Property Taxes: | $10,525 |
| Days On Market: | 1718 |
| Lot Size: | 0,20 |
Description
Large brick split level with sub basement on extra wide 70X125 lot. Featuring over 2800 over sqft of living space, true 4 bedrooms 2.5 baths (all on second level), main floor family room with fireplace and 2 car attached garage. Huge living and dining with bay windows that brings tons of natural light. Hardwood floors through out. Kitchen features light grey 42'' cabinetry, corian counters, stainless steel appliances and sky lights above the center island. 4 large bedrooms including master with recently renovated attached bath and walk in closet with organizers. Hallway bath with new vanities and tile work. Sub basement for all your storage needs. Massive backyard with complete privacy white fence. Conveniently located close to grocery stores, park, elementary schools, bank, El stations and expressways. Great place to call home...
Property Specifics
| Single Family | |
| — | |
| Bi-Level | |
| 1975 | |
| Full | |
| — | |
| No | |
| 0.2 |
| Cook | |
| — | |
| 0 / Not Applicable | |
| None | |
| Lake Michigan | |
| Sewer-Storm | |
| 11128896 | |
| 10223320520000 |
Nearby Schools
| NAME: | DISTRICT: | DISTANCE: | |
|---|---|---|---|
|
High School
Niles West High School |
219 | Not in DB | |
Property History
| DATE: | EVENT: | PRICE: | SOURCE: |
|---|---|---|---|
| 10 Aug, 2007 | Sold | $515,000 | MRED MLS |
| 28 Jul, 2007 | Under contract | $579,000 | MRED MLS |
| — | Last price change | $599,000 | MRED MLS |
| 23 Jan, 2007 | Listed for sale | $599,000 | MRED MLS |
| 21 Jan, 2016 | Sold | $350,000 | MRED MLS |
| 11 Dec, 2015 | Under contract | $379,000 | MRED MLS |
| — | Last price change | $399,000 | MRED MLS |
| 1 Oct, 2015 | Listed for sale | $399,000 | MRED MLS |
| 20 Aug, 2021 | Sold | $510,000 | MRED MLS |
| 20 Jun, 2021 | Under contract | $497,000 | MRED MLS |
| 18 Jun, 2021 | Listed for sale | $497,000 | MRED MLS |
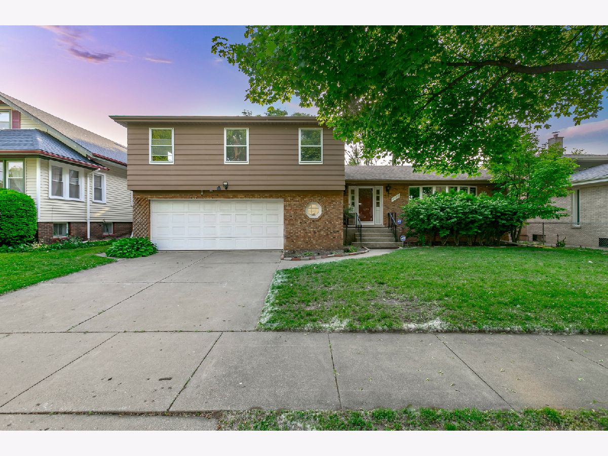





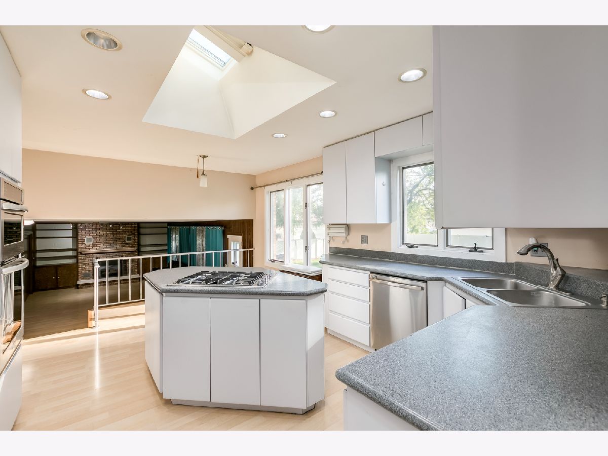

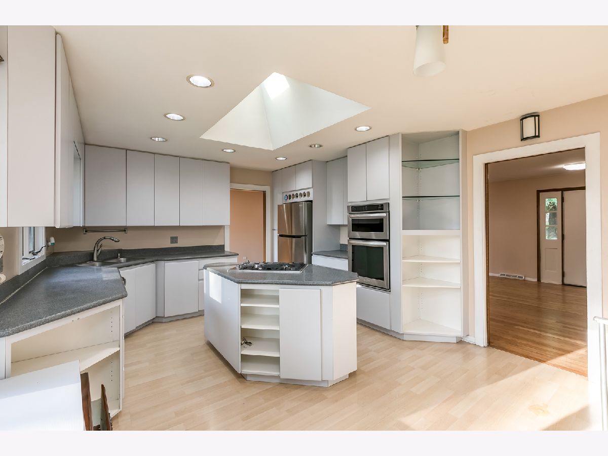




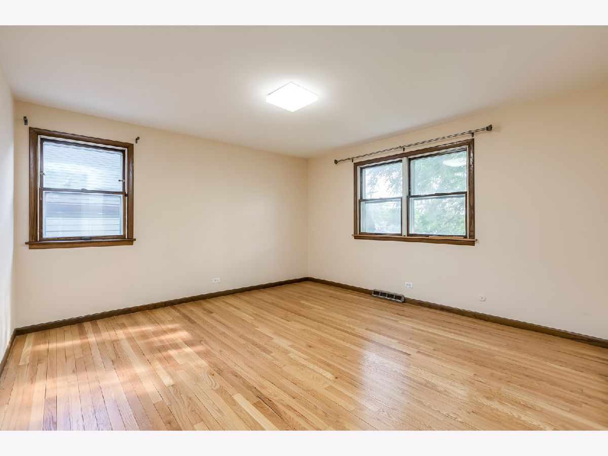

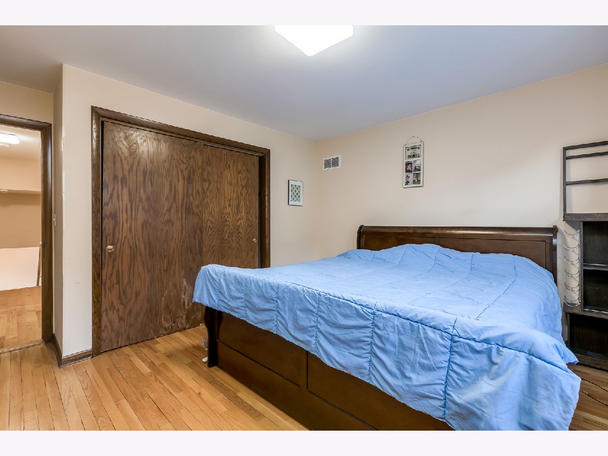

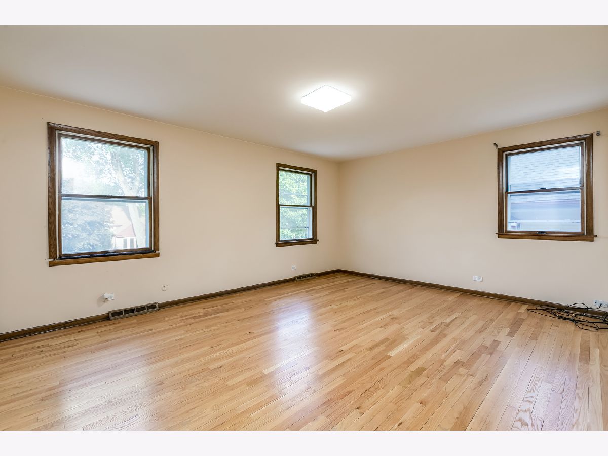

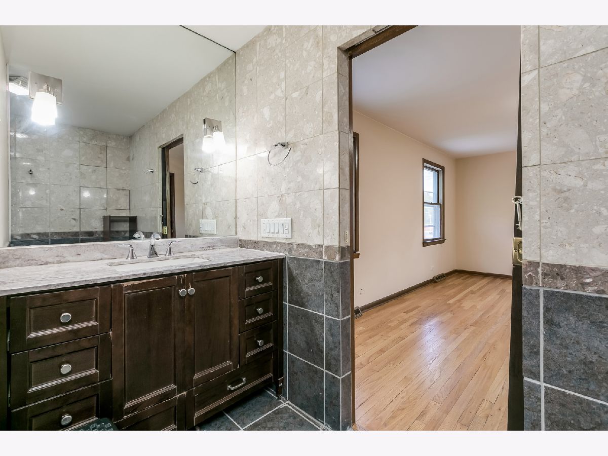

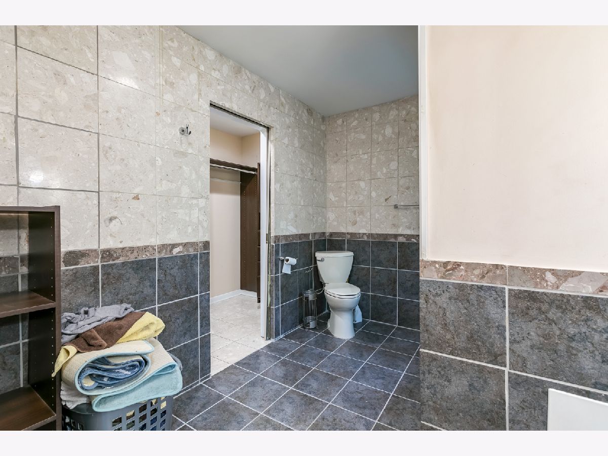

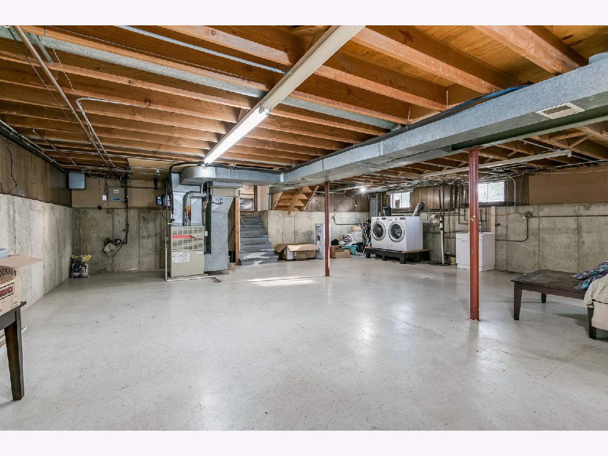
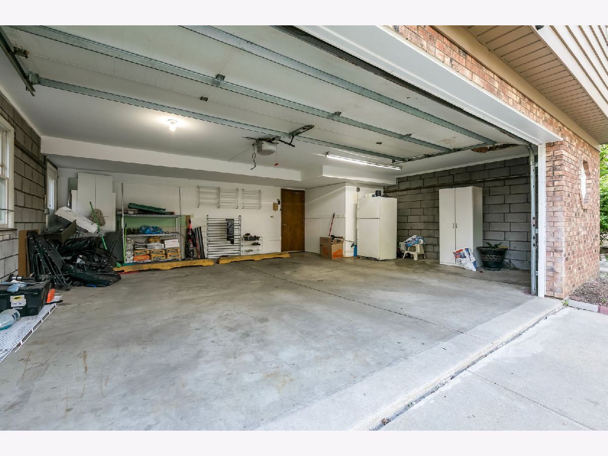
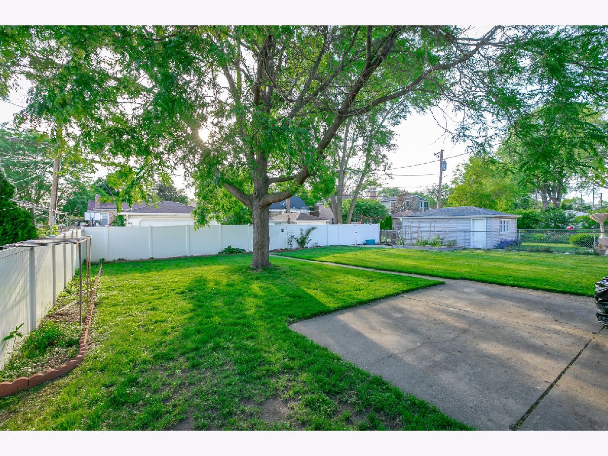
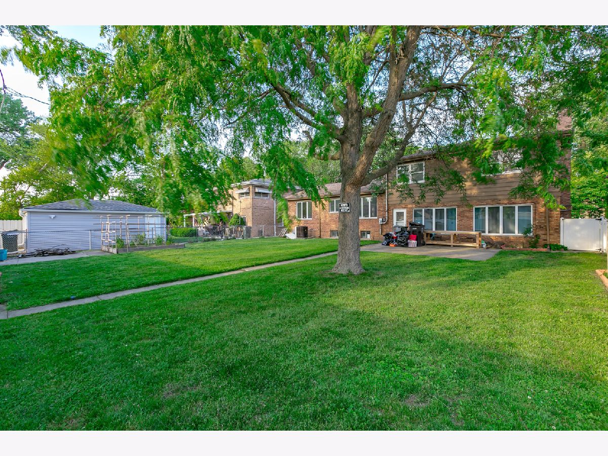

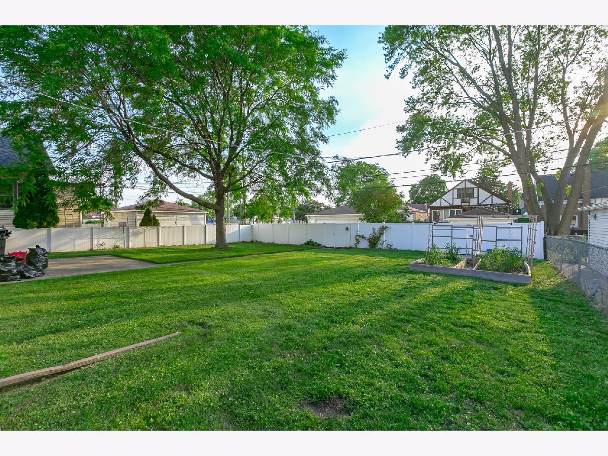
Room Specifics
Total Bedrooms: 4
Bedrooms Above Ground: 4
Bedrooms Below Ground: 0
Dimensions: —
Floor Type: Hardwood
Dimensions: —
Floor Type: Hardwood
Dimensions: —
Floor Type: Hardwood
Full Bathrooms: 3
Bathroom Amenities: Whirlpool,Separate Shower,Soaking Tub
Bathroom in Basement: 0
Rooms: No additional rooms
Basement Description: Unfinished
Other Specifics
| 2 | |
| Concrete Perimeter | |
| Concrete | |
| Patio | |
| Landscaped | |
| 70 X 122 | |
| — | |
| Full | |
| Skylight(s), Hardwood Floors, Wood Laminate Floors | |
| Double Oven, Dishwasher, Refrigerator, Disposal, Stainless Steel Appliance(s) | |
| Not in DB | |
| Curbs, Sidewalks, Street Lights, Street Paved | |
| — | |
| — | |
| Gas Starter |
Tax History
| Year | Property Taxes |
|---|---|
| 2007 | $7,895 |
| 2016 | $12,025 |
| 2021 | $10,525 |
Contact Agent
Nearby Similar Homes
Nearby Sold Comparables
Contact Agent
Listing Provided By
Sky High Real Estate Inc.

